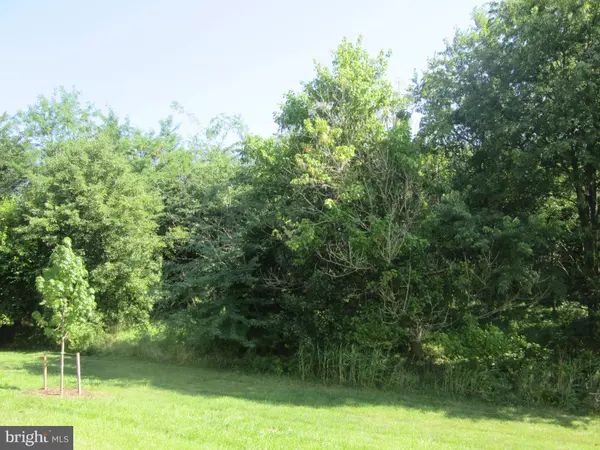$435,000
$449,900
3.3%For more information regarding the value of a property, please contact us for a free consultation.
1542 TRAFALGAR LN Frederick, MD 21701
3 Beds
4 Baths
1,896 SqFt
Key Details
Sold Price $435,000
Property Type Condo
Sub Type Condo/Co-op
Listing Status Sold
Purchase Type For Sale
Square Footage 1,896 sqft
Price per Sqft $229
Subdivision River Place
MLS Listing ID MDFR2023128
Sold Date 09/15/22
Style Contemporary
Bedrooms 3
Full Baths 3
Half Baths 1
Condo Fees $115/mo
HOA Y/N N
Abv Grd Liv Area 1,896
Originating Board BRIGHT
Year Built 2020
Annual Tax Amount $6,699
Tax Year 2021
Lot Size 964 Sqft
Acres 0.02
Property Sub-Type Condo/Co-op
Property Description
PROFESSIONAL PHOTOS COMING. Sleek modern design featured throughout this fabulous four level townhome nestled in the sold-out community of River Place. This end of row unit features features oversized dramatic windows and is flooded with light from every direction. This stunning home backs to open common ground and then a serene view of trees surrounding the Monocacy River. Looking for a townhome with a 4th level terrace? Well, snatch this baby up before it is too late. Features include: 3 full baths, maximum upgraded gourmet kitchen with quartzite countertops, wonderful fireplace in the living area, 1 car attached garage and so much more.
Location
State MD
County Frederick
Zoning RES
Rooms
Other Rooms Living Room, Dining Room, Primary Bedroom, Bedroom 2, Bedroom 3, Kitchen, Family Room, Bathroom 2, Bathroom 3, Primary Bathroom
Interior
Interior Features Breakfast Area, Entry Level Bedroom, Family Room Off Kitchen, Floor Plan - Open, Kitchen - Gourmet, Kitchen - Island, Kitchen - Table Space, Kitchen - Eat-In, Pantry, Soaking Tub, Recessed Lighting, Primary Bath(s), Upgraded Countertops, Walk-in Closet(s), Wood Floors
Hot Water Electric
Heating Forced Air, Zoned
Cooling Central A/C, Zoned
Flooring Engineered Wood, Carpet
Fireplaces Number 1
Fireplaces Type Mantel(s)
Equipment Built-In Microwave, Dishwasher, Dryer, Exhaust Fan, Range Hood, Refrigerator, Stainless Steel Appliances, Washer, Built-In Range
Fireplace Y
Appliance Built-In Microwave, Dishwasher, Dryer, Exhaust Fan, Range Hood, Refrigerator, Stainless Steel Appliances, Washer, Built-In Range
Heat Source Natural Gas
Exterior
Exterior Feature Terrace
Parking Features Garage - Rear Entry, Garage Door Opener
Garage Spaces 1.0
Parking On Site 1
Amenities Available Common Grounds
Water Access N
View Trees/Woods
Roof Type Architectural Shingle
Accessibility None
Porch Terrace
Attached Garage 1
Total Parking Spaces 1
Garage Y
Building
Lot Description Backs to Trees, SideYard(s)
Story 4
Foundation Permanent
Sewer Public Sewer
Water Public
Architectural Style Contemporary
Level or Stories 4
Additional Building Above Grade, Below Grade
Structure Type 9'+ Ceilings
New Construction N
Schools
Elementary Schools Walkersville
Middle Schools Walkersville
High Schools Walkersville
School District Frederick County Public Schools
Others
Pets Allowed N
HOA Fee Include Common Area Maintenance,Snow Removal,Trash,Insurance,Lawn Care Front,Lawn Care Side,Management
Senior Community No
Tax ID 1102599829
Ownership Fee Simple
SqFt Source Assessor
Special Listing Condition Standard
Read Less
Want to know what your home might be worth? Contact us for a FREE valuation!

Our team is ready to help you sell your home for the highest possible price ASAP

Bought with Troyce P Gatewood • Keller Williams Realty Centre
GET MORE INFORMATION





