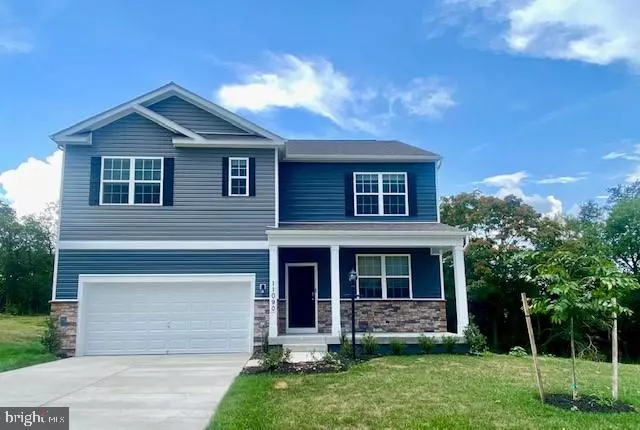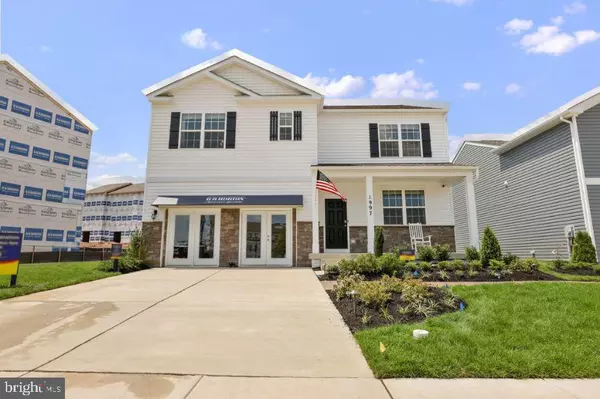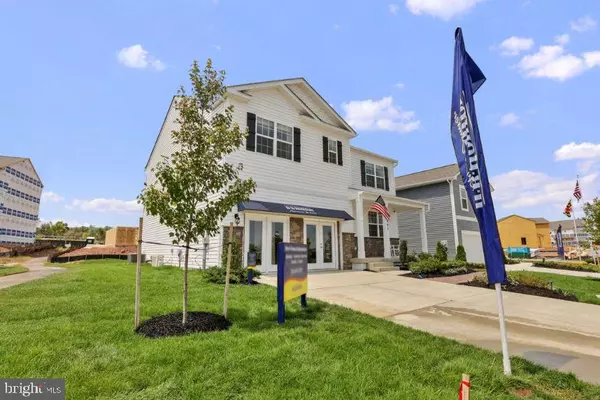$657,200
$678,990
3.2%For more information regarding the value of a property, please contact us for a free consultation.
2060 POMONA WAY Frederick, MD 21702
5 Beds
3 Baths
336 SqFt
Key Details
Sold Price $657,200
Property Type Single Family Home
Sub Type Detached
Listing Status Sold
Purchase Type For Sale
Square Footage 336 sqft
Price per Sqft $1,955
Subdivision Tuscarora Creek
MLS Listing ID MDFR2016006
Sold Date 06/24/22
Style Traditional
Bedrooms 5
Full Baths 3
HOA Fees $36/mo
HOA Y/N Y
Abv Grd Liv Area 11
Originating Board BRIGHT
Year Built 2022
Tax Year 2021
Lot Size 6,941 Sqft
Acres 0.16
Property Description
This Hayden is a one of a kind homesite.Mountain Views! which offers a two car garage and an inviting covered porch will immediately impress your guess as they arrive. The front office opens to the gourmet kitchen and open floor plan entertaining. Host overnight family and friends in your main level bedroom and full bath. The kitchen is a dream with modern Espresso Cabinets and granite countertops overlooking a bright casual dining area and is complete with large center island with plenty of counter and cabinet space. The primary bedroom suite is enhanced by a generous walk-in closets and deluxe primary bath with dual vanities, separate shower and private water closet. Secondary bedrooms are spacious and feature roomy closets. Your second- floor loft area is a versatile space to be used however you like. A Finished lower level with walk out offers even more space to entertain. This spectacular home will be completed in May and will not last long! Give us a call today to schedule your tour. I know you will love it! *Photos not of actual home, and are of a similar model*
Location
State MD
County Frederick
Zoning RESIDENTIAL
Rooms
Other Rooms Dining Room, Primary Bedroom, Bedroom 2, Bedroom 3, Bedroom 4, Bedroom 5, Kitchen, Family Room, Foyer, Recreation Room, Bathroom 2, Bathroom 3, Primary Bathroom
Basement Daylight, Full, Partially Finished, Outside Entrance, Walkout Level
Main Level Bedrooms 1
Interior
Interior Features Attic, Crown Moldings, Recessed Lighting, Walk-in Closet(s)
Hot Water Natural Gas
Heating Central
Cooling Central A/C
Flooring Carpet, Ceramic Tile, Laminated
Heat Source Natural Gas
Exterior
Parking Features Garage - Front Entry
Garage Spaces 2.0
Utilities Available Cable TV, Natural Gas Available, Sewer Available, Water Available
Water Access N
Roof Type Architectural Shingle
Accessibility None
Attached Garage 2
Total Parking Spaces 2
Garage Y
Building
Story 2
Foundation Other
Sewer Public Sewer
Water Public
Architectural Style Traditional
Level or Stories 2
Additional Building Above Grade, Below Grade
Structure Type Dry Wall,9'+ Ceilings
New Construction Y
Schools
Elementary Schools Yellow Springs
Middle Schools Monocacy
High Schools Governor Thomas Johnson
School District Frederick County Public Schools
Others
Senior Community No
Tax ID 1102601379
Ownership Fee Simple
SqFt Source Estimated
Acceptable Financing Cash, Contract, Conventional, FHA, VA
Listing Terms Cash, Contract, Conventional, FHA, VA
Financing Cash,Contract,Conventional,FHA,VA
Special Listing Condition Standard
Read Less
Want to know what your home might be worth? Contact us for a FREE valuation!

Our team is ready to help you sell your home for the highest possible price ASAP

Bought with Erin S. Lee • Keller Williams Realty
GET MORE INFORMATION





