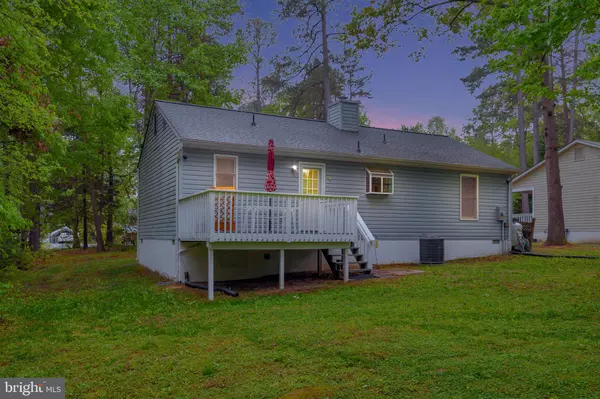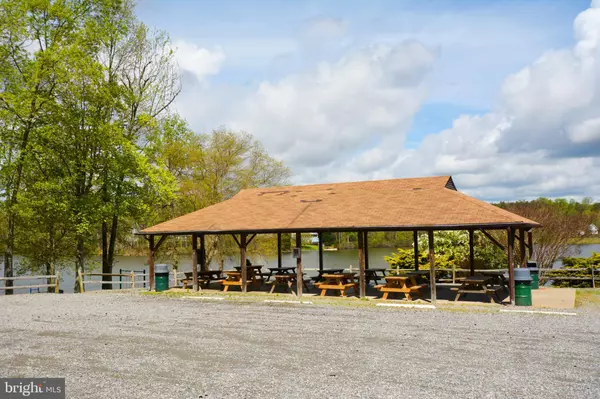$250,000
$239,900
4.2%For more information regarding the value of a property, please contact us for a free consultation.
516 MONTGOMERY DR Ruther Glen, VA 22546
3 Beds
2 Baths
1,026 SqFt
Key Details
Sold Price $250,000
Property Type Single Family Home
Sub Type Detached
Listing Status Sold
Purchase Type For Sale
Square Footage 1,026 sqft
Price per Sqft $243
Subdivision Lake Land Or
MLS Listing ID VACV2001874
Sold Date 06/17/22
Style Ranch/Rambler
Bedrooms 3
Full Baths 2
HOA Fees $95/ann
HOA Y/N Y
Abv Grd Liv Area 1,026
Originating Board BRIGHT
Year Built 1993
Annual Tax Amount $1,140
Tax Year 2021
Lot Size 0.280 Acres
Acres 0.28
Property Description
This home is a CHARMER! Surrounded by beautiful, mature trees and lush yard, this the perfect starter home or family recreational get away. The home has vaulted ceiling in the main living area, the family room and kitchen. Enjoy family time while warming around the lovely gas fireplace in the living room. The amazing primary ensuite has a large walk in closet, and primary bathroom with a separate closed off room for shower/tub. There are two additional bedrooms, providing plenty of room for everyone. Entertain family and friends, after an exciting day on the lake, on the large wood deck, conveniently located just outside the eat-in kitchen. The amenities outside of the community is continuing to grow, with new businesses being built around the community, making shopping close and convenient. New roof and AC unit with last five years. Located in the sought after gated community of Lake Land Or, with many amenities, including road maintenance, snow removal, basketball courts, beach, club house, common grounds, dog park, fitness center, lake, non-lake recreational area, picnic area, outdoor pool, tennis courts, tot lots/playground, water/lake privileges. Do not delay in booking a showing today and start enjoying all Lake Land Or has to offer this summer.
Location
State VA
County Caroline
Zoning R1
Rooms
Other Rooms Living Room, Bedroom 2, Bedroom 3, Kitchen, Bathroom 2, Primary Bathroom
Main Level Bedrooms 3
Interior
Interior Features Ceiling Fan(s), Floor Plan - Traditional, Kitchen - Eat-In, Primary Bath(s), Tub Shower, Walk-in Closet(s), Other
Hot Water Electric
Heating Heat Pump(s)
Cooling Central A/C, Heat Pump(s)
Flooring Vinyl, Engineered Wood
Fireplaces Number 1
Fireplaces Type Fireplace - Glass Doors, Gas/Propane
Equipment Dishwasher, Disposal, Dryer, Exhaust Fan, Icemaker, Oven/Range - Electric, Refrigerator, Range Hood, Washer, Water Heater, Water Dispenser
Fireplace Y
Appliance Dishwasher, Disposal, Dryer, Exhaust Fan, Icemaker, Oven/Range - Electric, Refrigerator, Range Hood, Washer, Water Heater, Water Dispenser
Heat Source Electric
Laundry Main Floor, Washer In Unit, Dryer In Unit
Exterior
Exterior Feature Deck(s), Porch(es)
Garage Spaces 2.0
Amenities Available Club House, Beach, Pool - Outdoor, Picnic Area, Boat Ramp, Dog Park, Fitness Center, Lake, Other, Water/Lake Privileges
Water Access Y
Roof Type Shingle,Architectural Shingle
Street Surface Black Top
Accessibility None
Porch Deck(s), Porch(es)
Total Parking Spaces 2
Garage N
Building
Lot Description Cleared, Level
Story 1
Foundation Concrete Perimeter, Crawl Space, Permanent
Sewer Public Sewer
Water Public
Architectural Style Ranch/Rambler
Level or Stories 1
Additional Building Above Grade, Below Grade
Structure Type Dry Wall,Vaulted Ceilings
New Construction N
Schools
Elementary Schools Lewis And Clark
Middle Schools Caroline
High Schools Caroline
School District Caroline County Public Schools
Others
Senior Community No
Tax ID 51A6-1-B-423
Ownership Fee Simple
SqFt Source Estimated
Horse Property N
Special Listing Condition Standard
Read Less
Want to know what your home might be worth? Contact us for a FREE valuation!

Our team is ready to help you sell your home for the highest possible price ASAP

Bought with Elisa Datcher • Keller Williams Capital Properties

GET MORE INFORMATION





