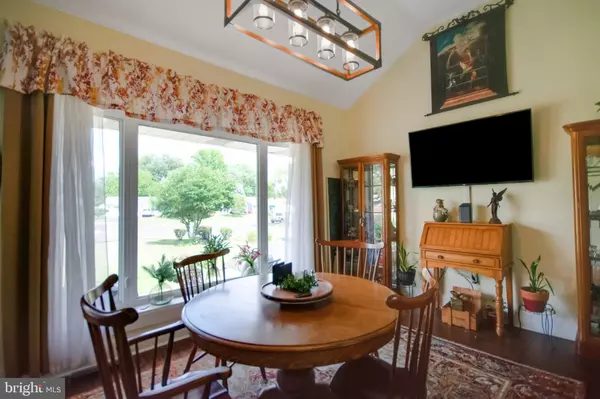$480,000
$498,444
3.7%For more information regarding the value of a property, please contact us for a free consultation.
444 CHESTNUT RD Warminster, PA 18974
4 Beds
3 Baths
2,650 SqFt
Key Details
Sold Price $480,000
Property Type Single Family Home
Sub Type Detached
Listing Status Sold
Purchase Type For Sale
Square Footage 2,650 sqft
Price per Sqft $181
Subdivision Warminster Vil
MLS Listing ID PABU2031828
Sold Date 09/28/22
Style Split Level
Bedrooms 4
Full Baths 2
Half Baths 1
HOA Y/N N
Abv Grd Liv Area 2,650
Originating Board BRIGHT
Year Built 1957
Annual Tax Amount $5,327
Tax Year 2021
Lot Size 0.253 Acres
Acres 0.25
Lot Dimensions 88.00 x 125.00
Property Description
Idyllically situated on a Large Corner Lot is this Beautifully Updated 4/5 Bedroom, 2.5 Bath Split level Home with HUGE Garage & EXPANSIVE Master Bedroom w/ BONUS Room!!!
Entering the Main Level of this Home you will find Acacia-Exotic Hardwood Flooring & Modern Vaulted Ceilings with a Large Bright Living Room (currently used as a Dining Room). Off this room is the Fresh Modern Kitchen with Upgraded Cabinets, Functional Pull out Drawers, Granite Countertops, Tile Backsplash, & Sleek Modern Stainless Steel Appliances. Head down a few steps into the lower level which features an Awesome Family Room with Brick Wood burning Fireplace flanked with a Custom Modern Tile Wall Surround. Also on this level is a Convenient Powder Room & an Updated Laundry room with direct access to the Outdoor Patio Area, another access to the rear for a possible professionals entrance(Home Business) and or In-Laws Quarters & Thirdly access to the Huge Garage!!! Upstairs you will be Amazed by the Enormous Master Bedroom w/ Private En Suite Bathroom AND Bonus Room! The Master Bath is Phenomenal with its Custom-Designed Glass Block Tile Walk in Shower! The Additional Bonus Room is PERFECT for a Nursery, Walk-in-Closet, Workout Room, 5th Bedroom or Office! With the Size/Huge amount of Space this Master has it also could be divided to Add a 6th Bedroom!! Three Additional Nice Size Bedrooms & an Updated Modern Hall Full Bathroom complete the Upstairs. Outside offers a Beautifully Manicured Yard with Shed, Patio and Covered Veranda area featuring Wooden Half Wall & Tiled Counter/Island Ideal for Cookouts, Entertaining or just Relaxing & watching the latest Game in your own Private Backyard Oasis!! Other Upgrades & Amenities of this Fantastic Home Include: New- Heat/ Central (2018), New Driveway(2018), Vinyl Fence(2018), New Gutters(2013), All the Patio Furniture, Bar Stools, Large Stainless Grill, TV & Heaters are INLCUDED!!!
Impeccably Maintained Home in Award Winning Centennial School District Close to Transportation, Shopping, Dining awaiting its New Owner!! $3,000. Buyer Credit towards New Carpet for Bedrooms!!
Location
State PA
County Bucks
Area Warminster Twp (10149)
Zoning R2
Rooms
Other Rooms Living Room, Dining Room, Kitchen, Family Room, Laundry
Interior
Hot Water Natural Gas
Cooling Central A/C
Fireplaces Type Wood, Brick
Fireplace Y
Heat Source Natural Gas
Exterior
Parking Features Built In, Oversized
Garage Spaces 6.0
Water Access N
Accessibility None
Attached Garage 2
Total Parking Spaces 6
Garage Y
Building
Story 3
Foundation Block
Sewer Public Sewer
Water Public
Architectural Style Split Level
Level or Stories 3
Additional Building Above Grade, Below Grade
New Construction N
Schools
School District Centennial
Others
Senior Community No
Tax ID 49-011-167
Ownership Fee Simple
SqFt Source Assessor
Acceptable Financing Cash, Conventional, FHA, VA
Listing Terms Cash, Conventional, FHA, VA
Financing Cash,Conventional,FHA,VA
Special Listing Condition Standard
Read Less
Want to know what your home might be worth? Contact us for a FREE valuation!

Our team is ready to help you sell your home for the highest possible price ASAP

Bought with Lisa Nicholson • Long & Foster Real Estate, Inc.

GET MORE INFORMATION





