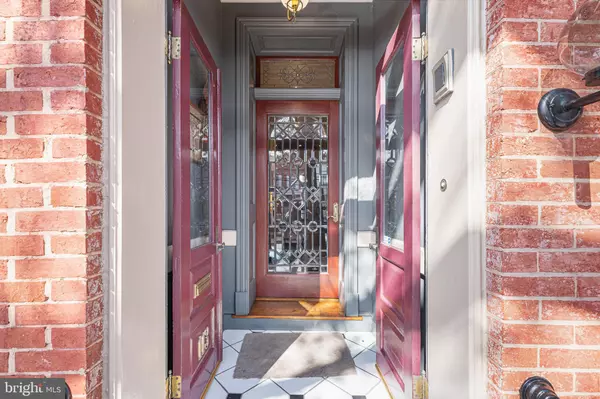$750,000
$750,000
For more information regarding the value of a property, please contact us for a free consultation.
113 THIRD ST E Frederick, MD 21701
4 Beds
3 Baths
2,243 SqFt
Key Details
Sold Price $750,000
Property Type Townhouse
Sub Type Interior Row/Townhouse
Listing Status Sold
Purchase Type For Sale
Square Footage 2,243 sqft
Price per Sqft $334
Subdivision Frederick Historic District
MLS Listing ID MDFR2015576
Sold Date 04/18/22
Style Federal
Bedrooms 4
Full Baths 3
HOA Y/N N
Abv Grd Liv Area 2,243
Originating Board BRIGHT
Year Built 1900
Annual Tax Amount $9,607
Tax Year 2022
Lot Size 2,976 Sqft
Acres 0.07
Property Description
This beautifully architecturally redesigned/restored Historic TH was featured in the Washington Post for a traditional/contemporary take on downtown living. Impressive details such as restored original shutters, mantels, custom millwork, whole house sound, central vac, Allmilmo custom kitchen cabinets with SubZero and Gaggenau appliances - only the best was used in this restoration. A second-floor bedroom/library offers 15'ceilings and balcony reading nook with custom milled railings. The primary suite features custom closets, custom bath with soaking tub, walk-in shower and custom built-in storage. The sitting room offers walls of glass overlooking the garden with small balcony. The third floor offers bedrooms 3 and 4 with shared bath. Professionally designed hardscape and landscape leads to a unique custom garage with access to a drive-thu carport and/or entertaining space allowing secure off-street parking for 2 cars.
Enjoy a short walk to all downtown shops, restaurants, Carroll Creek promenade, Baker Park, Tennis, public pools, Hood campus, all among the many reasons people love downtown!
Location
State MD
County Frederick
Zoning DR
Rooms
Other Rooms Living Room, Dining Room, Primary Bedroom, Sitting Room, Bedroom 2, Bedroom 3, Bedroom 4, Kitchen, Family Room, Basement, Foyer, Bathroom 1, Bathroom 3, Primary Bathroom
Basement English, Front Entrance, Full, Improved
Interior
Interior Features Breakfast Area, Built-Ins, Carpet, Central Vacuum, Family Room Off Kitchen, Floor Plan - Open, Floor Plan - Traditional, Formal/Separate Dining Room, Kitchen - Eat-In, Kitchen - Gourmet, Kitchen - Table Space, Pantry, Primary Bath(s), Recessed Lighting, Soaking Tub, Window Treatments, Wood Floors
Hot Water Natural Gas
Heating Central, Forced Air
Cooling Central A/C
Fireplaces Number 1
Equipment Built-In Microwave, Central Vacuum, Cooktop, Dishwasher, Disposal, Dryer, Extra Refrigerator/Freezer, Oven - Wall, Oven/Range - Electric, Refrigerator, Washer, Water Heater
Appliance Built-In Microwave, Central Vacuum, Cooktop, Dishwasher, Disposal, Dryer, Extra Refrigerator/Freezer, Oven - Wall, Oven/Range - Electric, Refrigerator, Washer, Water Heater
Heat Source Natural Gas
Exterior
Exterior Feature Brick, Patio(s), Porch(es), Terrace
Parking Features Garage - Rear Entry, Garage Door Opener
Garage Spaces 2.0
Water Access N
View City, Street, Other
Accessibility None
Porch Brick, Patio(s), Porch(es), Terrace
Attached Garage 1
Total Parking Spaces 2
Garage Y
Building
Lot Description Landscaping
Story 4
Foundation Other
Sewer Public Sewer
Water Public
Architectural Style Federal
Level or Stories 4
Additional Building Above Grade, Below Grade
New Construction N
Schools
School District Frederick County Public Schools
Others
Senior Community No
Tax ID 1102085259
Ownership Fee Simple
SqFt Source Assessor
Security Features Electric Alarm
Special Listing Condition Standard
Read Less
Want to know what your home might be worth? Contact us for a FREE valuation!

Our team is ready to help you sell your home for the highest possible price ASAP

Bought with Katie R Nicholson • Coldwell Banker Realty

GET MORE INFORMATION





