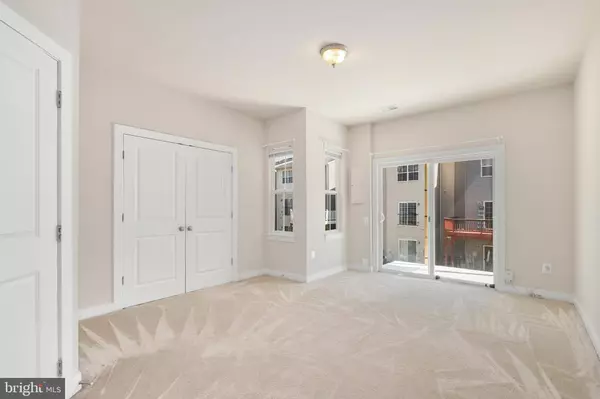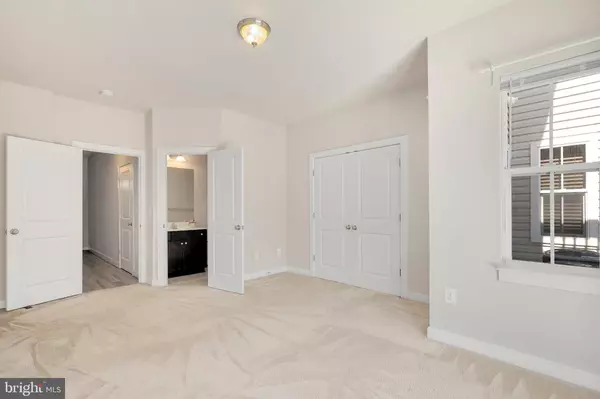$399,900
$399,900
For more information regarding the value of a property, please contact us for a free consultation.
111 SHAMROCK DR #4116 Stafford, VA 22556
3 Beds
4 Baths
1,842 SqFt
Key Details
Sold Price $399,900
Property Type Condo
Sub Type Condo/Co-op
Listing Status Sold
Purchase Type For Sale
Square Footage 1,842 sqft
Price per Sqft $217
Subdivision Village At Woodstream
MLS Listing ID VAST2013688
Sold Date 09/05/22
Style Colonial
Bedrooms 3
Full Baths 3
Half Baths 1
Condo Fees $165/mo
HOA Y/N N
Abv Grd Liv Area 1,392
Originating Board BRIGHT
Year Built 2013
Annual Tax Amount $2,474
Tax Year 2021
Property Description
Exceptional townhome with beautiful upgrades that include LVP floors and wood staircase with elegant wrought iron balusters. Two bedrooms are upstairs featuring a primary bedroom with a private ensuitebath. The main level entrance boasts a two story foyer and convenient 3rd bedroom suite with walk-out access to the backyard- great as separate living space or use as work from home options. The well -appointed kitchen opens into the bright living room as well as a spacious breakfast area with convenient access to the deck to enjoy indoor or outdoor dining options! This low maintenance home offers comfort and style! It has been freshly painted top to bottom and features lofty 9ft ceilings!Community amenities include an outdoor swimming pool and tot lots / playgrounds. This home will not disappoint and is MOVE-IN READY!!!
Location
State VA
County Stafford
Zoning R2
Rooms
Basement Walkout Level
Interior
Hot Water Natural Gas
Heating Forced Air
Cooling Central A/C
Flooring Carpet, Hardwood
Equipment Dryer, Washer, Cooktop, Dishwasher, Disposal, Refrigerator, Icemaker, Stove
Appliance Dryer, Washer, Cooktop, Dishwasher, Disposal, Refrigerator, Icemaker, Stove
Heat Source Natural Gas
Exterior
Parking Features Garage Door Opener
Garage Spaces 1.0
Amenities Available Common Grounds, Swimming Pool, Basketball Courts
Water Access N
Accessibility None
Attached Garage 1
Total Parking Spaces 1
Garage Y
Building
Story 3
Foundation Slab
Sewer Public Sewer
Water Public
Architectural Style Colonial
Level or Stories 3
Additional Building Above Grade, Below Grade
New Construction N
Schools
Elementary Schools Call School Board
Middle Schools Shirley C. Heim
High Schools Call School Board
School District Stafford County Public Schools
Others
Pets Allowed Y
HOA Fee Include Common Area Maintenance,Pool(s),Trash,Snow Removal
Senior Community No
Tax ID 21DD14 4116
Ownership Condominium
Special Listing Condition Standard
Pets Allowed No Pet Restrictions
Read Less
Want to know what your home might be worth? Contact us for a FREE valuation!

Our team is ready to help you sell your home for the highest possible price ASAP

Bought with Luz Maria Reyes Lasso • Samson Properties

GET MORE INFORMATION





