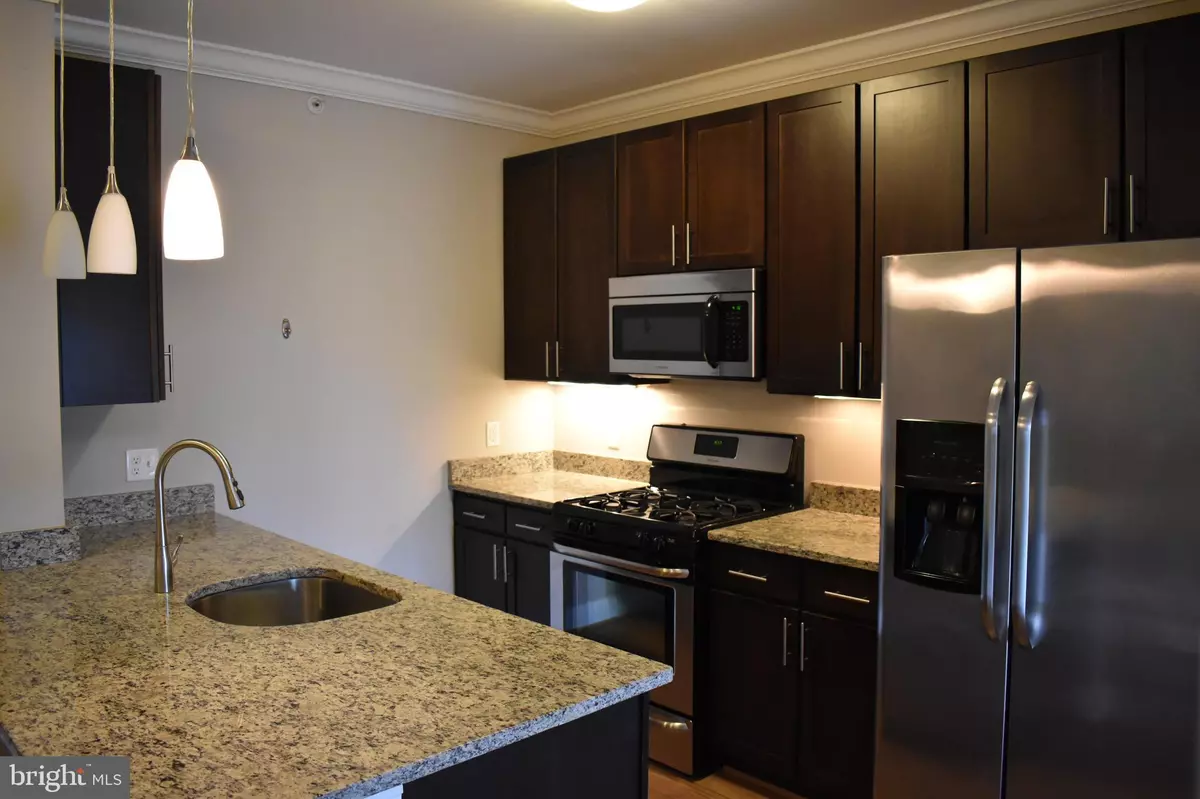$275,000
$285,000
3.5%For more information regarding the value of a property, please contact us for a free consultation.
6301 EDSALL RD #311 Alexandria, VA 22312
1 Bed
1 Bath
759 SqFt
Key Details
Sold Price $275,000
Property Type Condo
Sub Type Condo/Co-op
Listing Status Sold
Purchase Type For Sale
Square Footage 759 sqft
Price per Sqft $362
Subdivision Isabella At Monticello Mews
MLS Listing ID VAFX1157346
Sold Date 11/25/20
Style Contemporary
Bedrooms 1
Full Baths 1
Condo Fees $416/mo
HOA Y/N N
Abv Grd Liv Area 759
Originating Board BRIGHT
Year Built 2012
Annual Tax Amount $2,945
Tax Year 2020
Property Description
759 SQ FT 1 BR 1 DEN 1 BATH 3RD FLOOR END UNIT WITH EXTRA SIDE WINDOW - QUIET AND PRIVATE - OUR UNIT HAVE ONE GARAGE SPACE P1-73 AND ONE OUTSIDE PARKING SPACE 15 (The owner pays additional $15K after she purchased the condo), HARD TO FIND ONE BEDROOM WITH 2 PARKING IN THIS COMMUNITY. WE HAVE THE BEST PRICE AND BEST VALUE IN TOWN. FHA and VA APPROVED. Please send contract with summary of offer. EASY ACCESS, ON SITE METRO SHUTTLE, WELL ESTABLISHED CONDO WITH GREAT MANAGEMENT, EXERCISE ROOM, PARTY ROOM, POOL, CARGO AND GARAGE SEPARATE ELEVATOR, UNDERGROUND GARAGE, STORAGE. GORGEOUS INTERIOR UPGRADES - GRANITE COUNTER, 42" CABINETS, STAINLESS STEEL UPGRADED APPLIANCES, ENGINEERING HARDWOOD FLOORS THRU OUT, ITALIAN 12X12 STONE TILES, HIGH CEILING. FOLLOW CDC GUIDELINES, WEAR MASKS, GLOVES, REMOVE SHOES AND/OR SHOE COVERS. 1 AGENT AND 2 CLIENTS AT ONE SHOWING, NO CHILDREN. PRACTICING SOCIAL DISTANCING.
Location
State VA
County Fairfax
Rooms
Main Level Bedrooms 1
Interior
Interior Features Family Room Off Kitchen, Kitchen - Galley, Breakfast Area, Kitchen - Table Space, Combination Dining/Living, Crown Moldings, Elevator, Upgraded Countertops, Window Treatments, Wood Floors, Recessed Lighting, Floor Plan - Open
Hot Water Natural Gas
Heating Forced Air
Cooling Central A/C
Flooring Ceramic Tile, Hardwood
Equipment Washer/Dryer Hookups Only, Dryer, Exhaust Fan, Icemaker, Microwave, Oven/Range - Gas, Refrigerator, Stove, Washer, Washer - Front Loading, Washer/Dryer Stacked
Fireplace N
Window Features Screens,Double Pane
Appliance Washer/Dryer Hookups Only, Dryer, Exhaust Fan, Icemaker, Microwave, Oven/Range - Gas, Refrigerator, Stove, Washer, Washer - Front Loading, Washer/Dryer Stacked
Heat Source Natural Gas
Laundry Dryer In Unit, Washer In Unit
Exterior
Exterior Feature Balcony
Parking Features Garage Door Opener, Underground
Garage Spaces 1.0
Parking On Site 2
Utilities Available Cable TV Available, Under Ground
Amenities Available Club House, Community Center, Elevator, Exercise Room, Gated Community, Party Room, Pool - Outdoor, Transportation Service, Security
Water Access N
View Trees/Woods
Accessibility Elevator
Porch Balcony
Total Parking Spaces 1
Garage Y
Building
Story 1
Unit Features Mid-Rise 5 - 8 Floors
Foundation Slab
Sewer Public Sewer
Water Public
Architectural Style Contemporary
Level or Stories 1
Additional Building Above Grade
Structure Type 9'+ Ceilings
New Construction N
Schools
School District Fairfax County Public Schools
Others
Pets Allowed Y
HOA Fee Include Lawn Maintenance,Management,Insurance,Parking Fee,Pool(s),Recreation Facility,Snow Removal,Trash,Water,Security Gate
Senior Community No
Tax ID 0812 16 0311
Ownership Condominium
Security Features Desk in Lobby,Security Gate
Acceptable Financing Cash, Conventional
Horse Property N
Listing Terms Cash, Conventional
Financing Cash,Conventional
Special Listing Condition Standard
Pets Allowed Cats OK, Dogs OK
Read Less
Want to know what your home might be worth? Contact us for a FREE valuation!

Our team is ready to help you sell your home for the highest possible price ASAP

Bought with Oleg Anatolievich Belinsky • Belinsky Real Estate LLC

GET MORE INFORMATION





