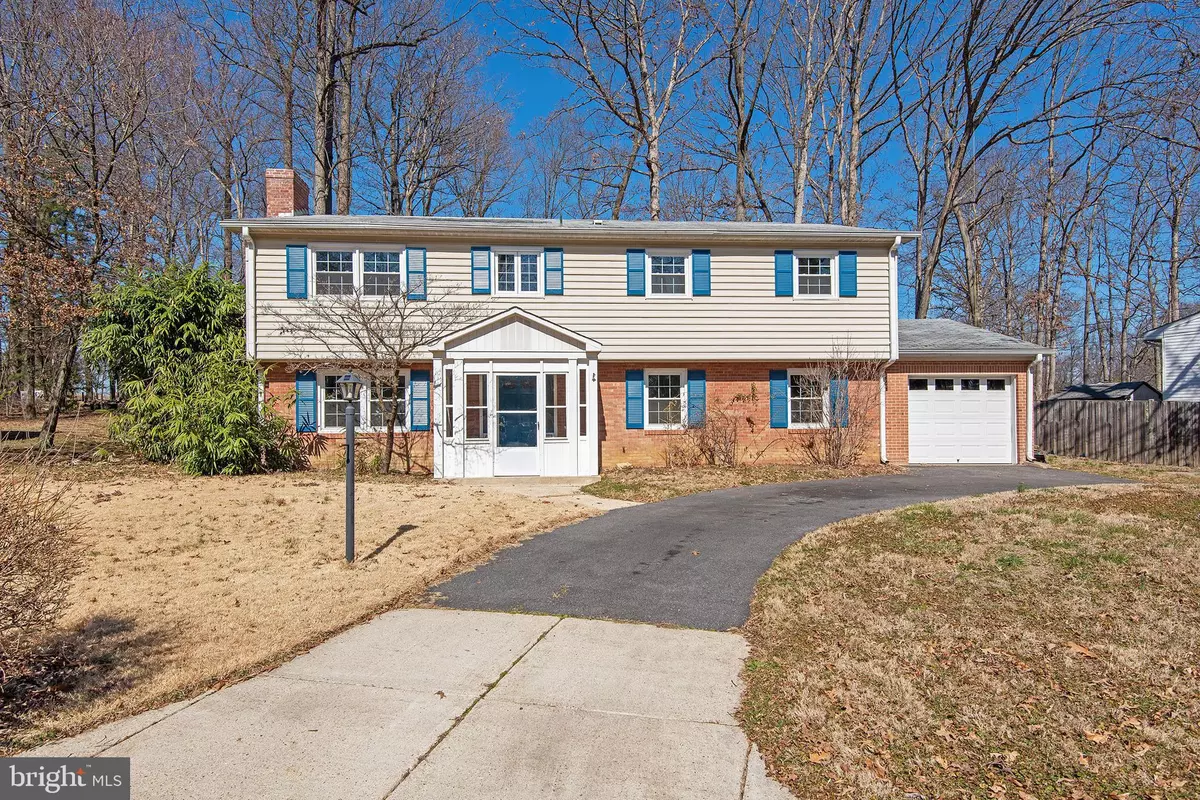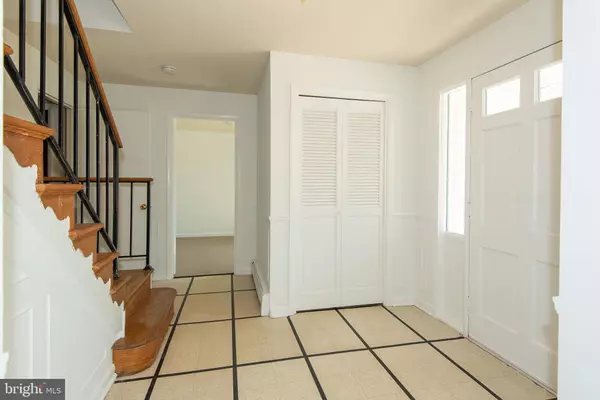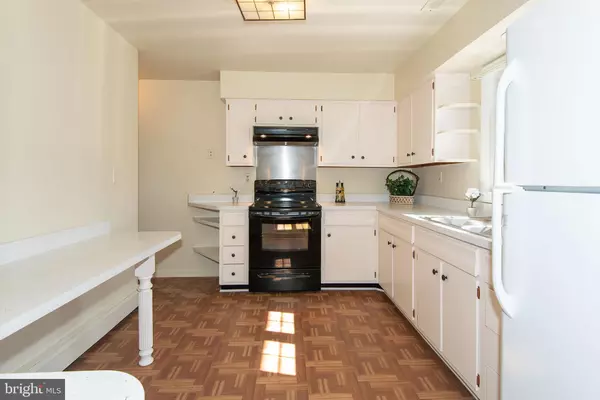$430,000
$385,000
11.7%For more information regarding the value of a property, please contact us for a free consultation.
12004 GREEN CT Glenn Dale, MD 20769
5 Beds
3 Baths
1,334 SqFt
Key Details
Sold Price $430,000
Property Type Single Family Home
Sub Type Detached
Listing Status Sold
Purchase Type For Sale
Square Footage 1,334 sqft
Price per Sqft $322
Subdivision Hillmeade Manor
MLS Listing ID MDPG2033140
Sold Date 03/28/22
Style Raised Ranch/Rambler
Bedrooms 5
Full Baths 2
Half Baths 1
HOA Y/N N
Abv Grd Liv Area 1,334
Originating Board BRIGHT
Year Built 1967
Annual Tax Amount $3,790
Tax Year 2021
Lot Size 0.297 Acres
Acres 0.3
Property Description
Lovely raised rambler with hardwood floors has been freshly painted and is ready for your personal touches. Featuring 5 bedrooms and 2.5 baths, you'll find this home has tons of space! The main level is nice and bright with lots of windows for plenty of natural light. The large living room features sliding glass doors to access the enormous deck. The separate dining room provides additional access to the deck making it a breeze for entertaining. The kitchen has a new double sink and a convenient breakfast bar for casual meals and extra work space! Moving down the hall, you'll find 4 good size bedrooms with warm wood floors as well as a full bath with new a vanity and toilet, and a second full en suite bath that services the primary bedroom. Note the attic fan located in the hall ceiling for additional air flow and circulation which is helpful with utility bills. As you enter the lower level, you'll find an enormous family room, large enough to be two rooms, with brand new carpeting and fresh paint. The wood burning fireplace in the family room will be so cozy in those cold winter months. Additionally, a sought after entry level 5th bedroom with new carpeting and fresh paint can be found on this level, complete with a sun providing window and closet. A half bath, utility room with enviable storage space, and a one car manual garage round out this level. Last but not least, you'll love all the possibilities provided by the large backyard. The boiler that provides heat was replaced approximately 2020, how nice! The lower level square footage on tax record is shown as 1150 sq ft for a total of approximately 2484 total square feet in this home. Located on a quiet cul de sac, put this one on your list to see! Home in good shape but is to be sold "As Is". All information deemed reliable but should be independently verified for accuracy.
Location
State MD
County Prince Georges
Zoning RR
Rooms
Other Rooms Living Room, Dining Room, Primary Bedroom, Bedroom 2, Bedroom 3, Bedroom 5, Kitchen, Family Room, Bedroom 1, Laundry, Bathroom 1, Primary Bathroom, Half Bath
Basement Daylight, Partial, Connecting Stairway, Improved, Interior Access, Windows
Main Level Bedrooms 4
Interior
Interior Features Carpet, Entry Level Bedroom, Floor Plan - Traditional, Formal/Separate Dining Room, Wood Floors, Attic/House Fan, Breakfast Area, Ceiling Fan(s), Kitchen - Eat-In, Tub Shower
Hot Water Natural Gas
Heating Central
Cooling Central A/C
Flooring Hardwood, Carpet, Ceramic Tile, Laminated
Fireplaces Number 1
Fireplaces Type Wood
Equipment Exhaust Fan, Icemaker, Refrigerator, Stove, Water Heater
Furnishings No
Fireplace Y
Appliance Exhaust Fan, Icemaker, Refrigerator, Stove, Water Heater
Heat Source Natural Gas
Laundry Lower Floor
Exterior
Exterior Feature Deck(s)
Parking Features Inside Access, Garage - Front Entry
Garage Spaces 1.0
Water Access N
Accessibility Vehicle Transfer Area
Porch Deck(s)
Attached Garage 1
Total Parking Spaces 1
Garage Y
Building
Story 2
Foundation Other
Sewer Public Sewer
Water Public
Architectural Style Raised Ranch/Rambler
Level or Stories 2
Additional Building Above Grade
New Construction N
Schools
School District Prince George'S County Public Schools
Others
Senior Community No
Tax ID 17141587963
Ownership Fee Simple
SqFt Source Assessor
Horse Property N
Special Listing Condition Standard
Read Less
Want to know what your home might be worth? Contact us for a FREE valuation!

Our team is ready to help you sell your home for the highest possible price ASAP

Bought with Ricardo Vasquez • RLAH @properties
GET MORE INFORMATION





