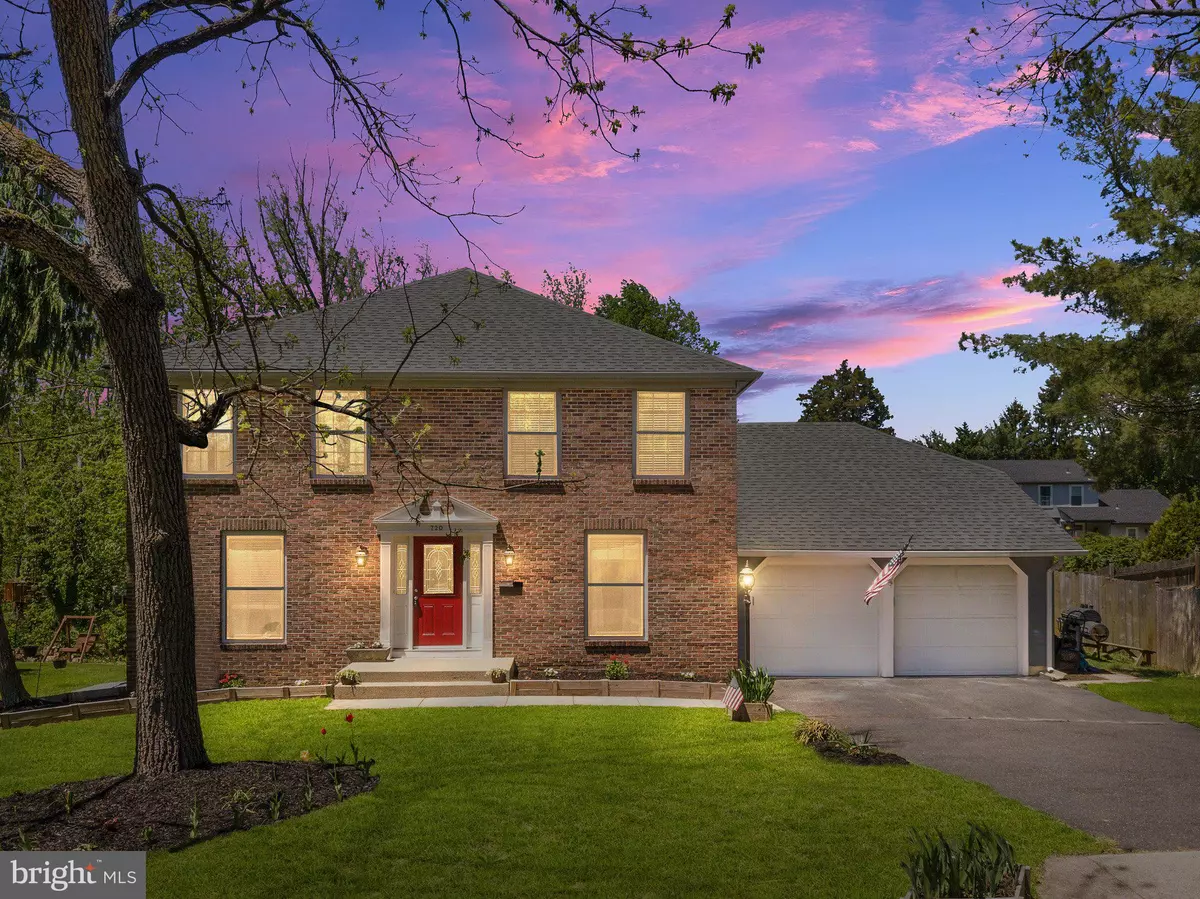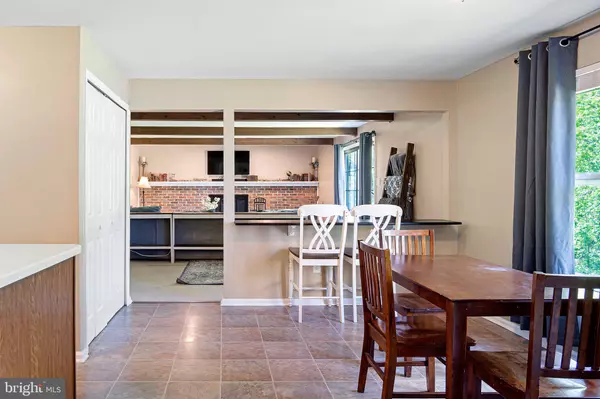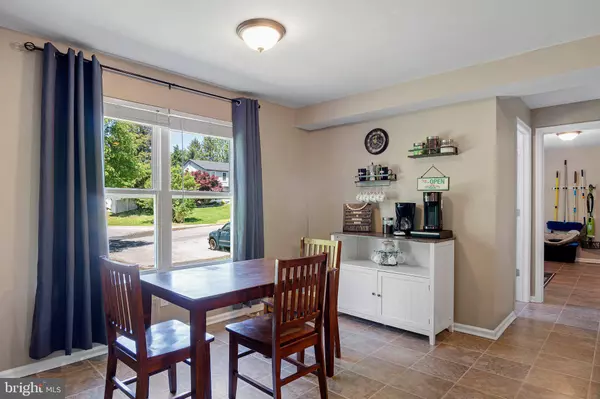$381,000
$329,900
15.5%For more information regarding the value of a property, please contact us for a free consultation.
720 WALNUT AVE Laurel Springs, NJ 08021
4 Beds
3 Baths
2,760 SqFt
Key Details
Sold Price $381,000
Property Type Single Family Home
Sub Type Detached
Listing Status Sold
Purchase Type For Sale
Square Footage 2,760 sqft
Price per Sqft $138
Subdivision None Available
MLS Listing ID NJCD2025552
Sold Date 06/22/22
Style Traditional
Bedrooms 4
Full Baths 2
Half Baths 1
HOA Y/N N
Abv Grd Liv Area 2,760
Originating Board BRIGHT
Year Built 1986
Annual Tax Amount $10,745
Tax Year 2021
Lot Size 8,320 Sqft
Acres 0.19
Lot Dimensions 0.00 x 0.00
Property Description
Bring your kayaks and canoes to this commuter's dream! This gorgeous 4 Bedroom, 2.5-bath Colonial is waiting for you to love it as much as the current owners have. Near the Lindenwold train station, this lovingly maintained home is near water access to Laurel Lake, where the poet Walt Whitman spent his summers. You and your family will enjoy fishing just steps from your front door. You’ll also enjoy the partial views of the lake from three sides of the home. Buying a home in the Borough of Laurel Springs provides your family with the amenities of a small town without sacrificing access to conveniences and all-South Jersey and Philadelphia have to offer! The Borough of Laurel Springs hosts several festivals throughout the year that you can easily walk to. From the street, this home is loaded with curb appeal, with a brick front and red front door giving it elegance and style. Park your vehicles in the attached two-car garage, and keep them out of the elements all year round! Inside you will be pleased to find gleaming hardwood flooring in the foyer. You’ll love hosting dinner parties and special occasions in the formal dining room which is dressed to impress with crown molding, chair railing, neutral carpet, and a chandelier. The formal living room has been converted into a large home office for remote work during the pandemic. The door and wall can be easily removed to transform the room back into another open living space if you desire. The chef of your household will love the kitchen which features solid wood cabinetry, stainless steel appliances, and bright white Corian countertops. It is open to the family room for easy socialization. The family room will be your favorite spot to gather around by the fireplace, which has a brick surround, mantle, exposed beams, and sliding glass doors to the backyard. There’s a powder room on the main floor. The laundry/mudroom connects you to the attached garage and just off the kitchen, for your convenience. Upstairs, four bedrooms and two bathrooms await to give you restful nights of sleep. The primary bedroom suite has a spacious bedroom and ensuite bathroom. The ensuite bathroom offers a soaking tub, stall shower, and white vanity. You’ll love treating yourself to at-home spa days here! Three additional bedrooms and a hall bathroom complete the second floor. The hall bathroom has a double vanity and tub/shower. Downstairs there’s a full unfinished basement, just waiting for you to make it the recreational space you’ve been dreaming of! Outside the backyard backs to a lovely wooded treeline and has an enclosed area for you to safely let the pups outside to run and play safely. The yard has plenty of space for you to enjoy the outdoors! Imagine enjoying this beautiful space, grilling, and having an outdoor soiree with family and friends! The owner of the home has cherished living in this home and it is their hope that you love it as much as they have!
Location
State NJ
County Camden
Area Laurel Springs Boro (20420)
Zoning RES
Rooms
Other Rooms Living Room, Dining Room, Primary Bedroom, Bedroom 2, Bedroom 3, Kitchen, Family Room, Bedroom 1, Laundry, Attic
Basement Unfinished, Full
Interior
Interior Features Primary Bath(s), Butlers Pantry, Kitchen - Eat-In
Hot Water Natural Gas
Heating Forced Air
Cooling Central A/C
Flooring Wood, Fully Carpeted, Vinyl, Tile/Brick
Fireplaces Number 1
Fireplaces Type Brick
Equipment Oven - Self Cleaning, Dishwasher, Disposal
Fireplace Y
Appliance Oven - Self Cleaning, Dishwasher, Disposal
Heat Source Natural Gas
Laundry Main Floor
Exterior
Parking Features Inside Access
Garage Spaces 6.0
Fence Other
Water Access N
View Lake
Roof Type Shingle
Accessibility None
Attached Garage 2
Total Parking Spaces 6
Garage Y
Building
Lot Description Other
Story 2
Foundation Concrete Perimeter
Sewer Public Sewer
Water Public
Architectural Style Traditional
Level or Stories 2
Additional Building Above Grade, Below Grade
New Construction N
Schools
Middle Schools Samuel S. Yellin
High Schools Sterling H.S.
School District Laurel Springs Schools
Others
Senior Community No
Tax ID 20-00059-00009
Ownership Fee Simple
SqFt Source Assessor
Horse Property N
Special Listing Condition Standard
Read Less
Want to know what your home might be worth? Contact us for a FREE valuation!

Our team is ready to help you sell your home for the highest possible price ASAP

Bought with Krista Marie Mitchell • RE/MAX Community-Williamstown

GET MORE INFORMATION





