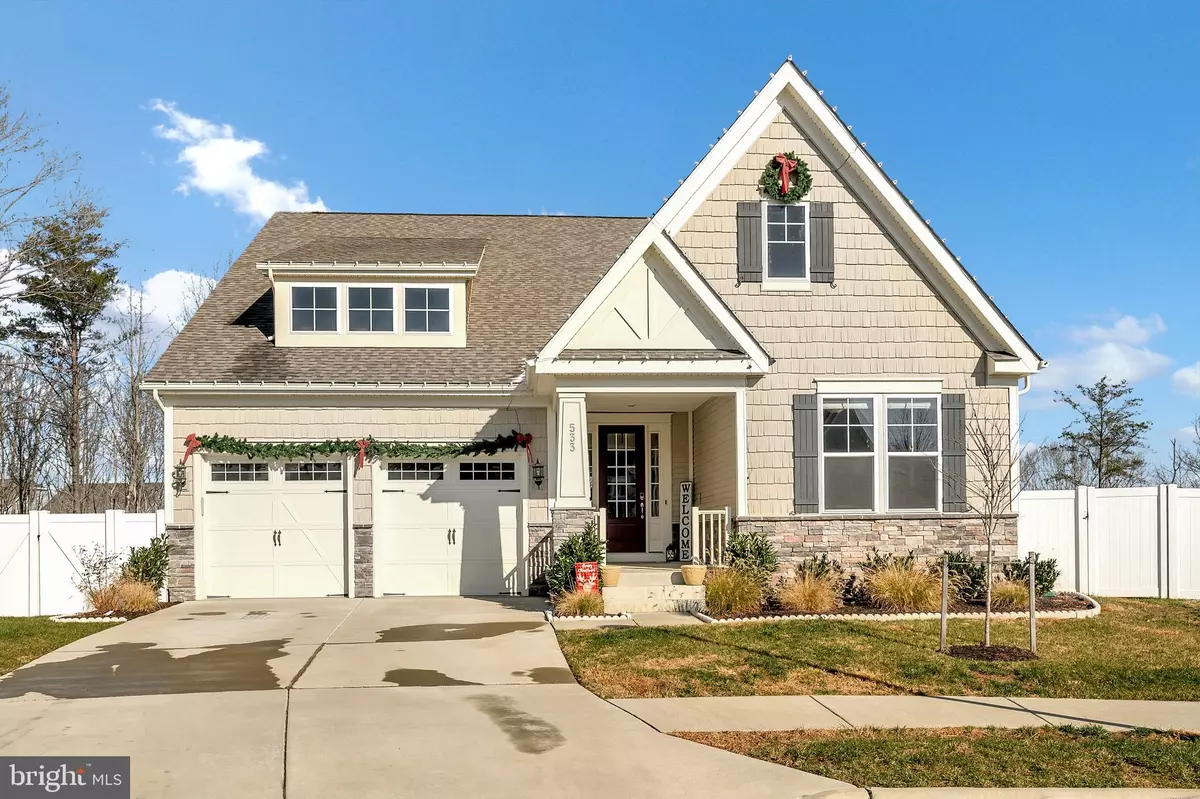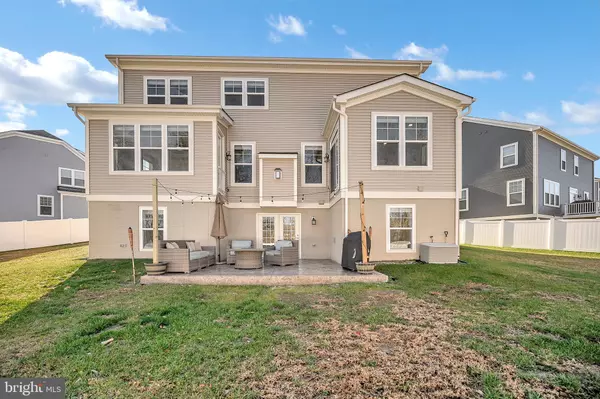$652,250
$649,900
0.4%For more information regarding the value of a property, please contact us for a free consultation.
533 FOXGLOVE WAY Stafford, VA 22554
5 Beds
5 Baths
4,155 SqFt
Key Details
Sold Price $652,250
Property Type Single Family Home
Sub Type Detached
Listing Status Sold
Purchase Type For Sale
Square Footage 4,155 sqft
Price per Sqft $156
Subdivision Embrey Mill
MLS Listing ID VAST228026
Sold Date 01/20/21
Style Traditional
Bedrooms 5
Full Baths 4
Half Baths 1
HOA Fees $130/mo
HOA Y/N Y
Abv Grd Liv Area 2,951
Originating Board BRIGHT
Year Built 2019
Annual Tax Amount $4,979
Tax Year 2020
Lot Size 0.302 Acres
Acres 0.3
Property Description
What a multigenerational, light filled treasure with over 4100 finished square feet located at the end of a cul-de-sac! This stunning home in Embrey Mills has one of the LARGEST LOTS in the neighborhood and IT BACKS TO TREES. Full irrigation to keep your yard low maintenance. Enjoy your retreat style front porch or huge stamped concrete patio. Enter to wide plank wood floors throughout main and upper levels, a gourmet kitchen with quartz countertops, and finished garage. Primary bedroom on main level with additional bedrooms on the upper level accompanied by a huge loft. Another large bedroom and full bath on the lower level to include a full home theatre and rough in for wet bar or kitchenette. Tons of upgrades. Too many to list. Must see. This will not last. It?s your chance to live in this Stafford premier neighborhood with shopping at the new Embrey Mill Town Center including Publix and soon to be shops and restaurants! Gym, multiple parks, neighborhood Bistro, biking path and wooded hiking trails are just some of the amenities this neighborhood has to offer. Community pool within walking distance. Several commuter lots and VRE also nearby.
Location
State VA
County Stafford
Zoning PD2
Rooms
Basement Full
Main Level Bedrooms 1
Interior
Hot Water Natural Gas
Heating Heat Pump(s)
Cooling Central A/C
Heat Source Natural Gas
Exterior
Parking Features Garage - Front Entry
Garage Spaces 2.0
Water Access N
Accessibility None
Attached Garage 2
Total Parking Spaces 2
Garage Y
Building
Story 3
Sewer Public Sewer
Water Public
Architectural Style Traditional
Level or Stories 3
Additional Building Above Grade, Below Grade
New Construction N
Schools
School District Stafford County Public Schools
Others
Senior Community No
Tax ID 29-G-6- -920
Ownership Fee Simple
SqFt Source Assessor
Special Listing Condition Standard
Read Less
Want to know what your home might be worth? Contact us for a FREE valuation!

Our team is ready to help you sell your home for the highest possible price ASAP

Bought with Sung K Kim • United Real Estate Premier

GET MORE INFORMATION





