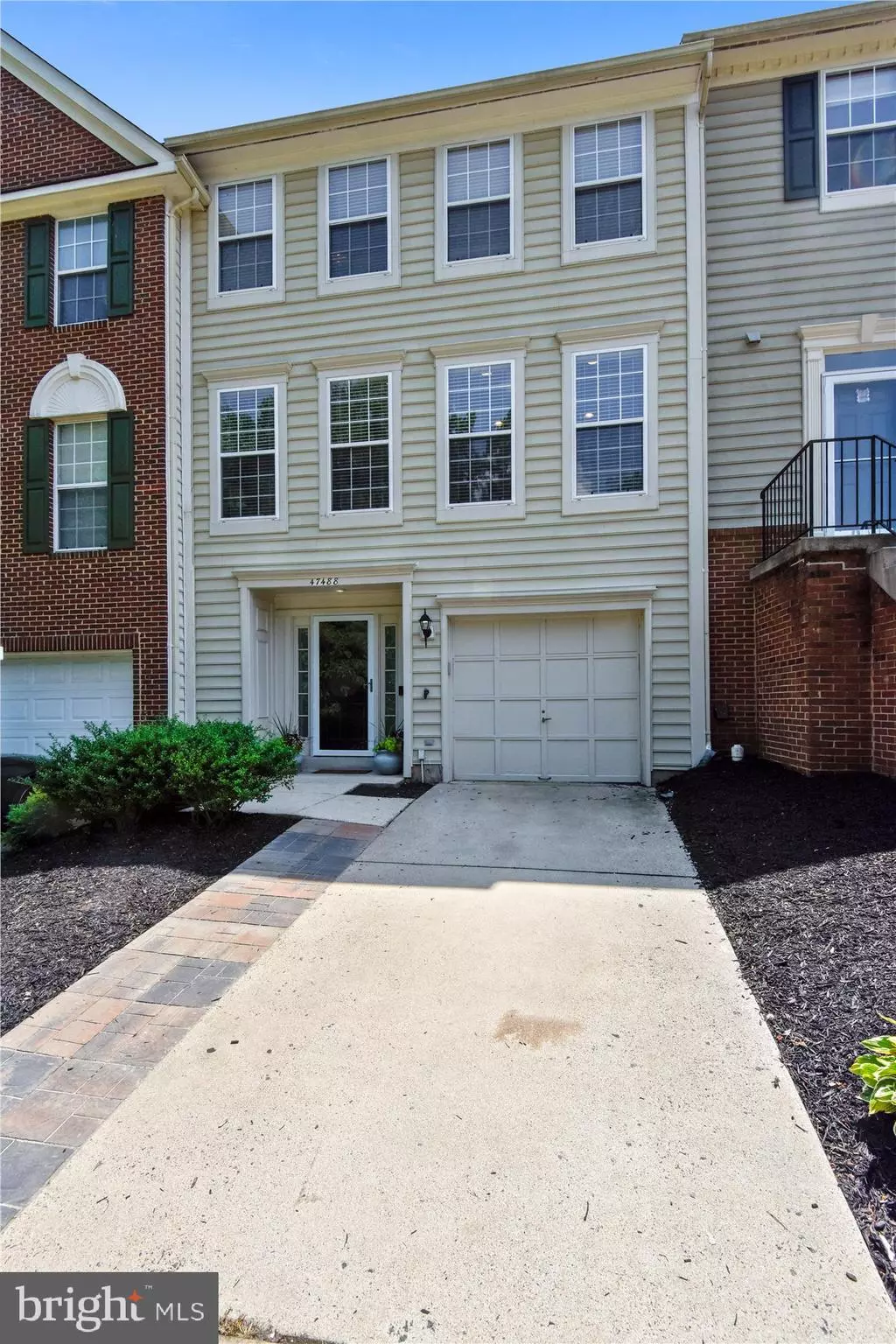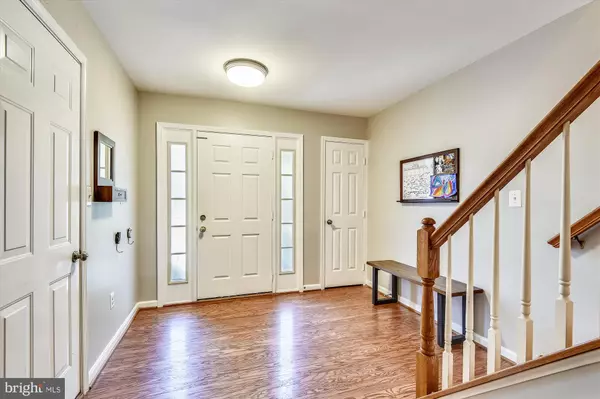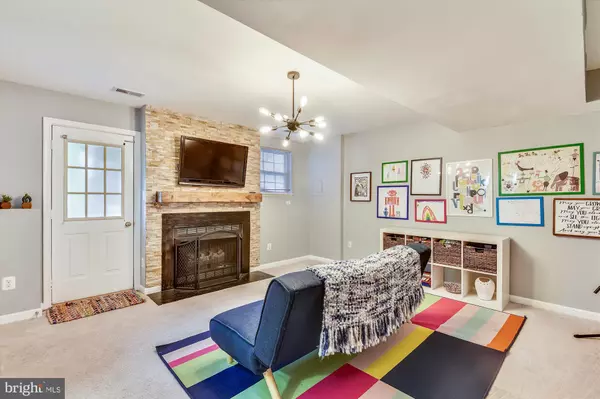$489,000
$489,000
For more information regarding the value of a property, please contact us for a free consultation.
47488 SHARPSKIN ISLAND SQ Sterling, VA 20165
3 Beds
4 Baths
2,112 SqFt
Key Details
Sold Price $489,000
Property Type Townhouse
Sub Type Interior Row/Townhouse
Listing Status Sold
Purchase Type For Sale
Square Footage 2,112 sqft
Price per Sqft $231
Subdivision Cascades
MLS Listing ID VALO416502
Sold Date 09/01/20
Style Other
Bedrooms 3
Full Baths 2
Half Baths 2
HOA Fees $25/qua
HOA Y/N Y
Abv Grd Liv Area 2,112
Originating Board BRIGHT
Year Built 1995
Annual Tax Amount $4,404
Tax Year 2020
Lot Size 1,742 Sqft
Acres 0.04
Property Description
Gorgeous Cascades townhouse with an inviting hardwood floor foyer, which features a coat closet, door to the garage, under stair storage, utility room, renovated powder room, laundry, stone surround gas fireplace and carpeted rec room. Upstairs you'll find hardwood floors, recessed lights, formal dining and living room, powder room, eat-in kitchen, white kitchen cabinets, stainless steel appliances, granite counters, tile backsplash, pantry, and sliding glass door to an inviting deck. The top floor also has hardwood floors throughout. The owner's suite features a large walk-in closet, dual vanity en-suite bath with soaking tub and shower. The hallway bath has been retiled, updated vanity, tub, and new vanity lighting. The 2 other bedrooms have lighting and great closet space. The house has a 1-car garage with driveway parking. Additional parking can be found across from the house. Cascades HOA features 5 pools, tennis courts, fitness center, and walking paths. Close to Great Falls Plaza with Food Lion, Coffee & Greek Yogurt, Local's Tacos, and Lucia's. Top rated Lowe's Island elementary school, Seneca Ridge MS, and Dominion HS.
Location
State VA
County Loudoun
Zoning 18
Interior
Interior Features Breakfast Area, Combination Dining/Living, Floor Plan - Traditional, Formal/Separate Dining Room, Kitchen - Table Space, Kitchen - Eat-In, Pantry, Recessed Lighting, Upgraded Countertops, Walk-in Closet(s), Window Treatments, Wood Floors
Hot Water Natural Gas
Heating Forced Air
Cooling Central A/C, Programmable Thermostat
Flooring Hardwood
Fireplaces Number 1
Fireplaces Type Stone, Gas/Propane, Mantel(s)
Equipment Built-In Microwave, Dishwasher, Disposal, Dryer, Oven/Range - Gas, Refrigerator, Stainless Steel Appliances, Washer, Water Heater
Furnishings No
Fireplace Y
Appliance Built-In Microwave, Dishwasher, Disposal, Dryer, Oven/Range - Gas, Refrigerator, Stainless Steel Appliances, Washer, Water Heater
Heat Source Natural Gas
Laundry Main Floor, Dryer In Unit, Washer In Unit, Has Laundry
Exterior
Parking Features Garage - Front Entry, Additional Storage Area, Garage Door Opener, Inside Access
Garage Spaces 2.0
Amenities Available Fitness Center, Pool - Outdoor, Tennis Courts
Water Access N
View Courtyard
Roof Type Shingle
Accessibility None
Attached Garage 1
Total Parking Spaces 2
Garage Y
Building
Lot Description Backs - Open Common Area
Story 3
Sewer Public Sewer
Water Public
Architectural Style Other
Level or Stories 3
Additional Building Above Grade, Below Grade
Structure Type Dry Wall
New Construction N
Schools
Elementary Schools Lowes Island
Middle Schools Seneca Ridge
High Schools Dominion
School District Loudoun County Public Schools
Others
Pets Allowed Y
HOA Fee Include Trash,Snow Removal,Common Area Maintenance,Pool(s)
Senior Community No
Tax ID 007485620000
Ownership Fee Simple
SqFt Source Assessor
Special Listing Condition Standard
Pets Allowed No Pet Restrictions
Read Less
Want to know what your home might be worth? Contact us for a FREE valuation!

Our team is ready to help you sell your home for the highest possible price ASAP

Bought with Louis J Muscarella • Compass
GET MORE INFORMATION





