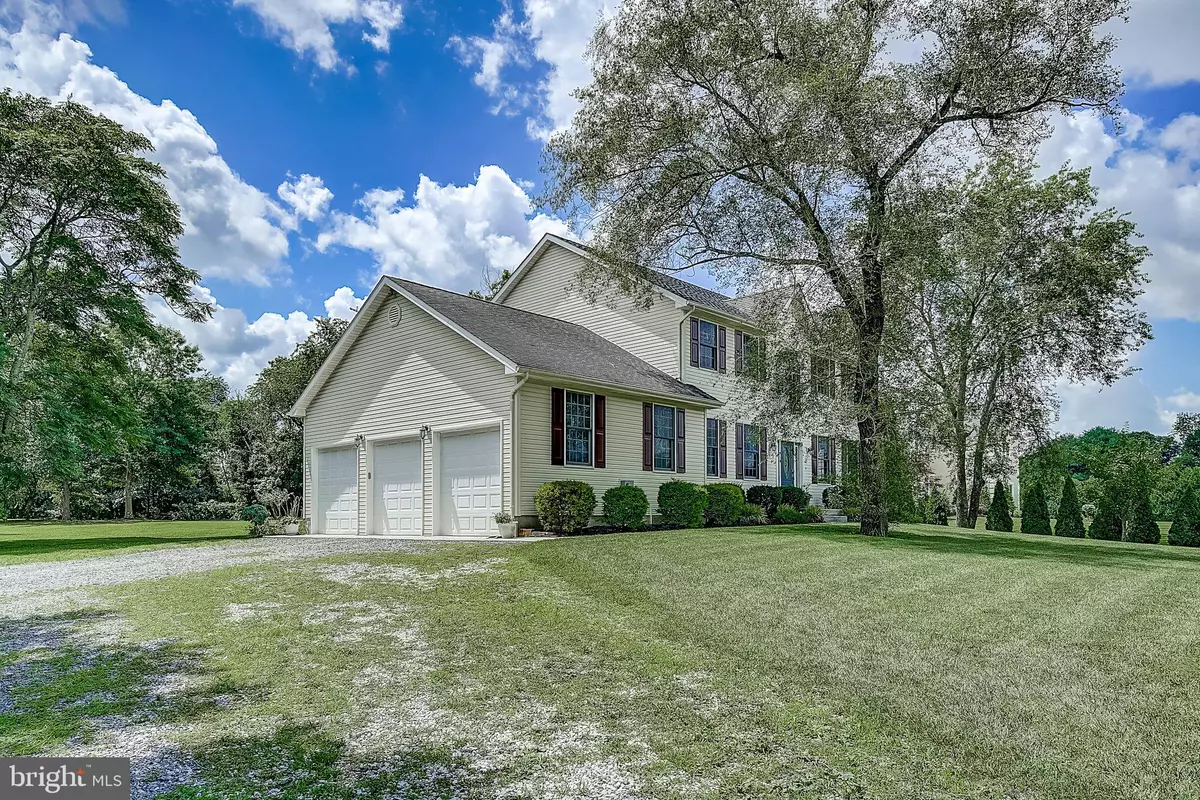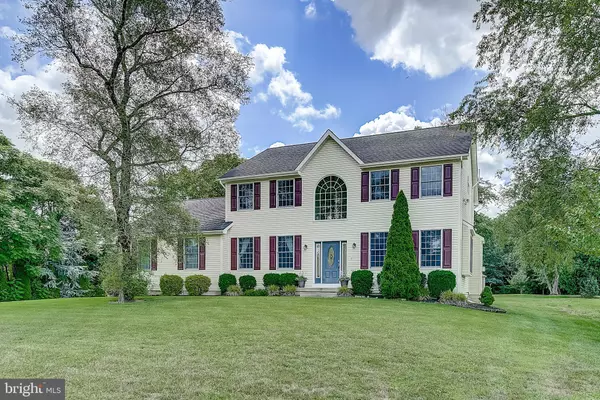$332,000
$345,000
3.8%For more information regarding the value of a property, please contact us for a free consultation.
104 CEDAR BROOK Sicklerville, NJ 08081
4 Beds
4 Baths
2,504 SqFt
Key Details
Sold Price $332,000
Property Type Single Family Home
Sub Type Detached
Listing Status Sold
Purchase Type For Sale
Square Footage 2,504 sqft
Price per Sqft $132
Subdivision Cedarbrook
MLS Listing ID NJCD397584
Sold Date 10/16/20
Style Colonial
Bedrooms 4
Full Baths 3
Half Baths 1
HOA Y/N N
Abv Grd Liv Area 2,504
Originating Board BRIGHT
Year Built 2005
Annual Tax Amount $10,522
Tax Year 2019
Lot Size 1.220 Acres
Acres 1.22
Lot Dimensions 0.00 x 0.00
Property Description
Take the Interactive Virtual Tour online! Welcome home to this impeccably kept Colonial, sitting on 1.22 Acres!! Custom built in 2005 - only 15 years old! Open 2 story hardwood foyer offering custom crown molding in the Living Room, Dining Room, and Master Bedroom. 4 bedrooms, 3.5 baths (two whirlpool tubs). Kitchen has 42" cabinets and breakfast bar seating. Master Bedroom has walk-in-closet and master bath with spa tub and separate stall shower. New light fixtures installed in 2019. The open foyer leads into the kitchen and large family room with Gas fireplace and 9-foot ceilings. 3-car garage with 3 automatic garage door openers. Fully finished basement with wet bar, butler's pantry, and full bath with Spa Tub. Basement also includes imported marble flooring, archways and columns, and arched ceilings with ceiling fans. Basement can be easily converted into an in-law Suite! This home has Anderson windows throughout, with enclosed grids. Shed size is 12 x 16 with electricity, loft storage area large enough to hold two kayaks, and new shed roof installed in 2019. Gas heat and cooking, Central AC and underground sprinkler system (front yard). Deck has maintenance-free railings, and wood deck freshly painted in 2019. New Bosch Dishwasher and Whirlpool Washer & Dryer. Maintenance-free vinyl siding, and public water and sewer. Pool/Ping Pong table negotiable! Don t miss out! Make your appointment today!
Location
State NJ
County Camden
Area Winslow Twp (20436)
Zoning PR2
Rooms
Other Rooms Living Room, Dining Room, Primary Bedroom, Bedroom 2, Bedroom 3, Kitchen, Family Room, Den, Bedroom 1, Office, Recreation Room, Primary Bathroom
Basement Fully Finished
Interior
Interior Features Breakfast Area, Carpet, Ceiling Fan(s), Chair Railings, Family Room Off Kitchen, Floor Plan - Open, Formal/Separate Dining Room, Kitchen - Eat-In, Kitchen - Island, Primary Bath(s), Pantry, Recessed Lighting, Soaking Tub, Stall Shower, Tub Shower, Wood Floors
Hot Water Natural Gas
Heating Forced Air
Cooling Central A/C
Flooring Ceramic Tile, Carpet, Hardwood
Fireplaces Number 1
Equipment Dishwasher, Disposal, Dryer, Microwave, Oven/Range - Gas, Refrigerator, Stainless Steel Appliances, Washer
Fireplace Y
Appliance Dishwasher, Disposal, Dryer, Microwave, Oven/Range - Gas, Refrigerator, Stainless Steel Appliances, Washer
Heat Source Natural Gas
Laundry Main Floor
Exterior
Exterior Feature Deck(s)
Parking Features Garage - Side Entry
Garage Spaces 3.0
Water Access N
Accessibility None
Porch Deck(s)
Attached Garage 3
Total Parking Spaces 3
Garage Y
Building
Story 2
Sewer Public Sewer
Water Public
Architectural Style Colonial
Level or Stories 2
Additional Building Above Grade, Below Grade
New Construction N
Schools
School District Winslow Township Public Schools
Others
Senior Community No
Tax ID 36-05101-00006
Ownership Fee Simple
SqFt Source Assessor
Acceptable Financing Cash, Conventional, FHA, VA
Listing Terms Cash, Conventional, FHA, VA
Financing Cash,Conventional,FHA,VA
Special Listing Condition Standard
Read Less
Want to know what your home might be worth? Contact us for a FREE valuation!

Our team is ready to help you sell your home for the highest possible price ASAP

Bought with Daisy Davis-Quick • RE/MAX Preferred - Mullica Hill

GET MORE INFORMATION





