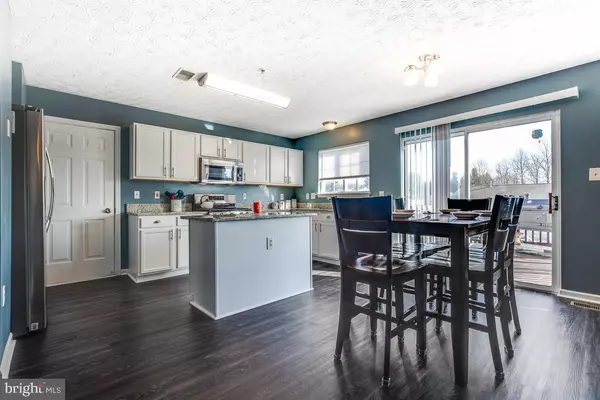$420,000
$420,000
For more information regarding the value of a property, please contact us for a free consultation.
9804 HUMMINGBIRD LN Upper Marlboro, MD 20772
4 Beds
4 Baths
2,520 SqFt
Key Details
Sold Price $420,000
Property Type Single Family Home
Sub Type Detached
Listing Status Sold
Purchase Type For Sale
Square Footage 2,520 sqft
Price per Sqft $166
Subdivision Hollaway Estates
MLS Listing ID MDPG589286
Sold Date 12/18/20
Style Colonial
Bedrooms 4
Full Baths 3
Half Baths 1
HOA Y/N N
Abv Grd Liv Area 1,680
Originating Board BRIGHT
Year Built 1999
Annual Tax Amount $4,974
Tax Year 2020
Lot Size 0.262 Acres
Acres 0.26
Property Description
This home is absolutely immaculate !! Look no further than this classic beauty. A stately 3 level colonial style single family home greater than 2500 sq ft situated on over 1/4 acre lot in Holloway Estates. Numerous upgrades throughout the home. Fresh, neutral paint. Gourmet kitchen with beautiful granite counters, white cabinetry, stainless steel appliances, a spacious pantry and eat in breakfast area. Luxury vinyl plank tile on entire main level. Home features a large family room with a cozy wood burning fireplace. Main level continues with a separate dining and formal living room. Off the kitchen breakfast area head out to the custom, two-level deck with built-ins overlooking the large yard perfect for outdoor entertaining. Next, head upstairs to upper level which boast new carpet, a spacious master bedroom with a walk-in closet and a large secondary closet, en-suite updated master bath with large soaking tub and separate shower. Also on this level you will find two additional large bedrooms, a updated full bath and laundry area. Lastly, The lower level has a fully finished walkout basement with 4th bedroom, full bath, recreation room and separate private office. Head outside from the recreation room to paved patio over looking the yard. This quiet community offers residents a serene escape from the hustle and bustle of the city with convenient access to route Rt 301-Crain Highway and Rt 5 Branch for access to I95 to Baltimore Washington, D.C or Virginia. Located less than 10 minutes away are a variety of parks including: Holloway Estates Park. COVID PRECAUTIONS MUST BE MAINTAINED AT ALL TIMES. IF ANYONE IS FEELING ILL PLEASE DO NOT DO ATTEND. FACE MASKS ARE MANDATORY FOR VIEWING. NO EXCEPTIONS. PERFORM HAND HYGIENE AT FRONT DOOR AND UPON EXIT. MUST REMOVE SHOES OR COVER WITH BOOTIES. PLEASE PLACED USED BOOTIES IN THE USED BIN NOT THE CLEAN BIN.
Location
State MD
County Prince Georges
Zoning RR
Rooms
Basement Other, Full, Fully Finished, Outside Entrance, Rear Entrance, Sump Pump
Interior
Interior Features Attic, Breakfast Area, Carpet, Chair Railings, Floor Plan - Traditional, Formal/Separate Dining Room, Kitchen - Gourmet, Kitchen - Island, Primary Bath(s), Recessed Lighting, Walk-in Closet(s)
Hot Water Natural Gas
Heating Forced Air
Cooling Ceiling Fan(s), Central A/C
Flooring Carpet, Ceramic Tile, Laminated, Other
Fireplaces Number 1
Fireplaces Type Wood
Equipment Dryer - Electric, Dryer - Front Loading, Oven/Range - Gas, Refrigerator, Washer - Front Loading, Water Heater
Fireplace Y
Window Features Double Hung
Appliance Dryer - Electric, Dryer - Front Loading, Oven/Range - Gas, Refrigerator, Washer - Front Loading, Water Heater
Heat Source Natural Gas
Laundry Upper Floor
Exterior
Exterior Feature Deck(s), Patio(s)
Parking Features Additional Storage Area, Garage - Front Entry
Garage Spaces 1.0
Water Access N
Roof Type Asphalt
Accessibility None
Porch Deck(s), Patio(s)
Attached Garage 1
Total Parking Spaces 1
Garage Y
Building
Story 3
Sewer Public Sewer
Water Public
Architectural Style Colonial
Level or Stories 3
Additional Building Above Grade, Below Grade
Structure Type Dry Wall
New Construction N
Schools
School District Prince George'S County Public Schools
Others
Senior Community No
Tax ID 17111168400
Ownership Fee Simple
SqFt Source Assessor
Special Listing Condition Standard
Read Less
Want to know what your home might be worth? Contact us for a FREE valuation!

Our team is ready to help you sell your home for the highest possible price ASAP

Bought with LaShawn L. English • Bradford Real Estate Group, LLC

GET MORE INFORMATION





