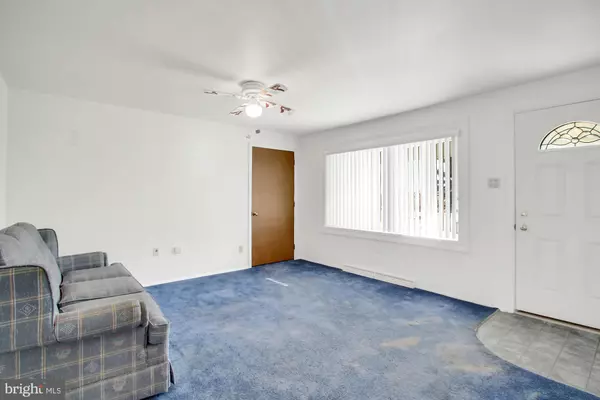$220,000
$219,900
For more information regarding the value of a property, please contact us for a free consultation.
115 MIRLYN DR York, PA 17406
3 Beds
2 Baths
2,566 SqFt
Key Details
Sold Price $220,000
Property Type Single Family Home
Sub Type Detached
Listing Status Sold
Purchase Type For Sale
Square Footage 2,566 sqft
Price per Sqft $85
Subdivision Windsor
MLS Listing ID PAYK131654
Sold Date 02/21/20
Style Ranch/Rambler
Bedrooms 3
Full Baths 2
HOA Y/N N
Abv Grd Liv Area 1,408
Originating Board BRIGHT
Year Built 1975
Annual Tax Amount $4,582
Tax Year 2019
Lot Size 0.570 Acres
Acres 0.57
Lot Dimensions 135x211x128x187
Property Description
A little bit of country comes with this delightful 3BR, 2BA rancher located in Eastern Schools. Clean and ready for occupancy! Beautiful oak kitchen, with breakfast bar, opens to a 12x21 vaulted ceiling 4-seasons room leading to a 12x20 enclosed patio. Updated hall bath has private access to master bedroom. A mostly finished lower level feaatures a family room, with gas fireplace, 2nd kitchen and full bath. There is also an unfinished laundry/utility room and steps leading to the finished oversized 2-car garage, with pull-down attic storage. Off-steet parking is found on the large extended driveway and a 10x11 shed, with overhead door, will come in very handy for lawn equipment and more. Enjoy peaceful evenings on the covered front porch or enclosed patio overlooking the nice yard. Home is minutes to Hellam, Wrightsville, York and Rt30. 1 yEAR Home Warranty included. AGENTS - Please read Agent Remarks!
Location
State PA
County York
Area Lower Windsor Twp (15235)
Zoning RS
Rooms
Other Rooms Living Room, Bedroom 2, Bedroom 3, Kitchen, Family Room, Bedroom 1, Laundry, Bathroom 2, Full Bath, Screened Porch
Basement Drain, Full, Garage Access, Interior Access, Outside Entrance, Partially Finished, Shelving, Sump Pump, Unfinished, Windows, Workshop, Other, Improved, Heated, Space For Rooms, Walkout Stairs
Main Level Bedrooms 3
Interior
Interior Features 2nd Kitchen, Bar, Breakfast Area, Carpet, Ceiling Fan(s), Chair Railings, Entry Level Bedroom, Floor Plan - Traditional, Kitchen - Eat-In, Skylight(s), Soaking Tub, Stall Shower, Walk-in Closet(s), Wet/Dry Bar, Other, Family Room Off Kitchen, Solar Tube(s), Tub Shower, Upgraded Countertops, Attic
Hot Water Natural Gas
Heating Forced Air
Cooling Central A/C
Flooring Carpet, Concrete, Vinyl
Fireplaces Number 1
Fireplaces Type Brick, Mantel(s), Screen, Gas/Propane
Equipment Dishwasher, Dryer, Humidifier, Oven/Range - Electric, Refrigerator, Washer, Oven/Range - Gas, Water Heater
Furnishings No
Fireplace Y
Window Features Double Pane,Screens,Vinyl Clad,Insulated
Appliance Dishwasher, Dryer, Humidifier, Oven/Range - Electric, Refrigerator, Washer, Oven/Range - Gas, Water Heater
Heat Source Natural Gas
Laundry Main Floor, Basement
Exterior
Exterior Feature Enclosed, Porch(es), Patio(s), Roof
Parking Features Additional Storage Area, Garage - Front Entry, Other, Garage Door Opener, Inside Access, Oversized
Garage Spaces 6.0
Utilities Available Cable TV Available, Phone Available, Water Available, Electric Available, Natural Gas Available
Water Access N
View Other
Roof Type Asphalt,Shingle
Street Surface Paved
Accessibility 2+ Access Exits, Doors - Swing In
Porch Enclosed, Porch(es), Patio(s), Roof
Road Frontage Boro/Township
Attached Garage 2
Total Parking Spaces 6
Garage Y
Building
Lot Description Cleared, Front Yard, Interior, Landscaping, Rear Yard, Rural, SideYard(s), Sloping, Other, Irregular, Level
Story 1
Foundation Block
Sewer Private Sewer
Water Well
Architectural Style Ranch/Rambler
Level or Stories 1
Additional Building Above Grade, Below Grade
Structure Type Paneled Walls,Dry Wall,Vaulted Ceilings
New Construction N
Schools
Elementary Schools Canadochly
Middle Schools Eastern York
High Schools Eastern York
School District Eastern York
Others
Senior Community No
Tax ID 35-000-04-0033-00-00000
Ownership Fee Simple
SqFt Source Estimated
Security Features Carbon Monoxide Detector(s),Smoke Detector
Acceptable Financing Cash, Conventional, FHA, VA
Horse Property N
Listing Terms Cash, Conventional, FHA, VA
Financing Cash,Conventional,FHA,VA
Special Listing Condition Standard
Read Less
Want to know what your home might be worth? Contact us for a FREE valuation!

Our team is ready to help you sell your home for the highest possible price ASAP

Bought with Zakary A Klinedinst • EXP Realty, LLC
GET MORE INFORMATION





