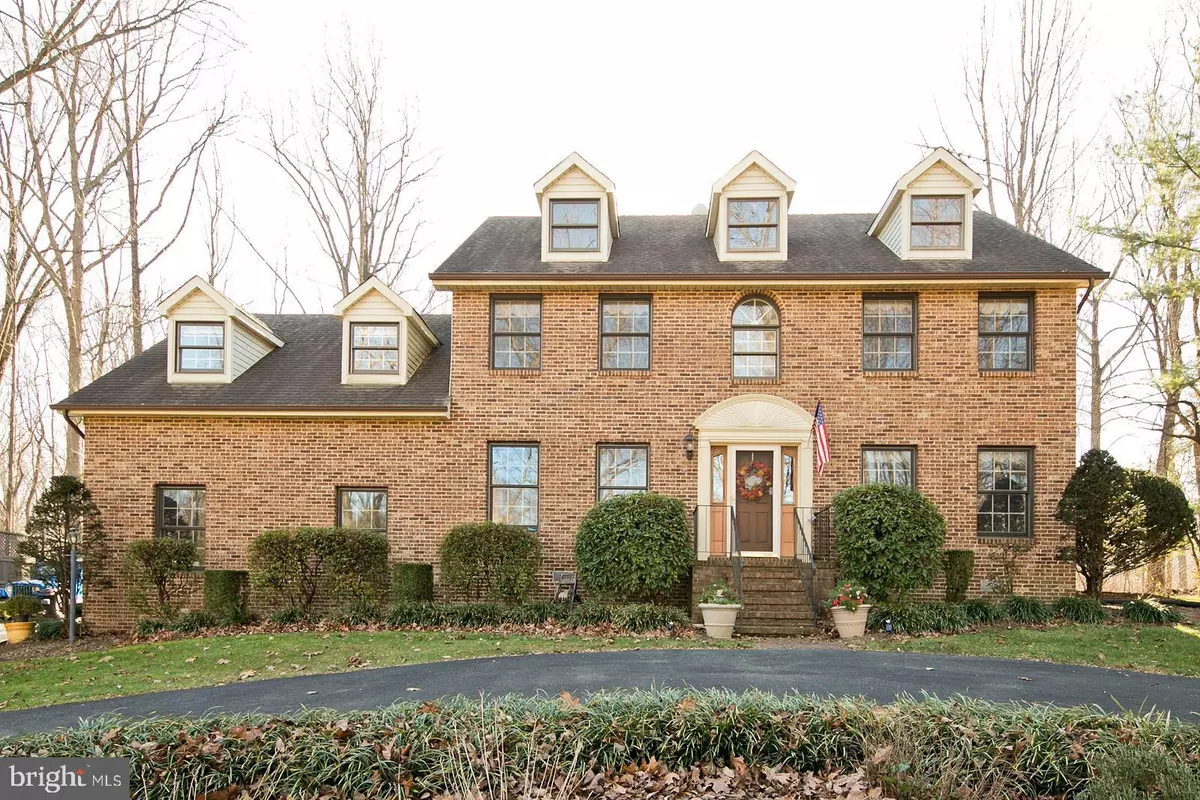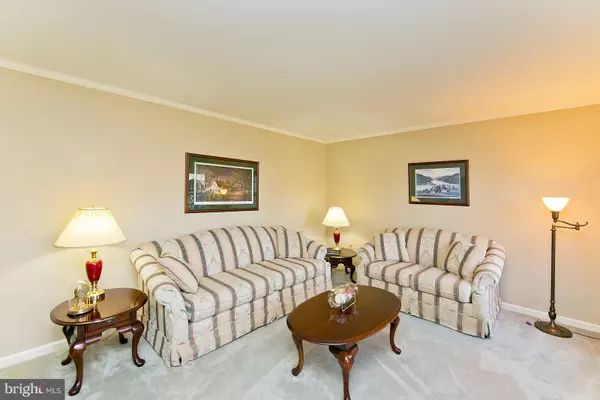$390,000
$435,000
10.3%For more information regarding the value of a property, please contact us for a free consultation.
123 OLD FOREST CIR Winchester, VA 22602
3 Beds
3 Baths
2,680 SqFt
Key Details
Sold Price $390,000
Property Type Single Family Home
Sub Type Detached
Listing Status Sold
Purchase Type For Sale
Square Footage 2,680 sqft
Price per Sqft $145
Subdivision Stonebrook Farms
MLS Listing ID VAFV160910
Sold Date 01/12/21
Style Colonial
Bedrooms 3
Full Baths 2
Half Baths 1
HOA Fees $1/ann
HOA Y/N Y
Abv Grd Liv Area 2,680
Originating Board BRIGHT
Year Built 1987
Annual Tax Amount $2,327
Tax Year 2019
Lot Size 1.130 Acres
Acres 1.13
Property Description
3 Bed/2.5 Bath brick front colonial in Stonebrook Farms located on 1.13 acres. Just a short walk to Stonebrook Club where you can enjoy swimming, tennis and fitness. West Oaks Farm Market and Event Center is less than a mile away offering food, fun, and a variety of public events including festivals, concerts, wine tastings and more. Kitchen with hardwood floors and tile backsplash. Family room off of kitchen with crown molding and wood burning fireplace that includes a gas burning insert. Mud room between kitchen and garage. Main level laundry room with cabinets. Carpet in upstairs bedrooms. Master bedroom has walk-in closet. Bonus room off of master bedroom could be used for fitness or office space. 16 x 19 rear deck with hot tub and screened in porch. Side entry garage with storage space, circular driveway. Outdoor storage building. Roof 2018, HVAC 2017 & 2019, water heater 2020, dishwasher 2019, Cooktop 2019, Microwave 2018, washer/dryer 2019, mudroom flooring 2019, family room carpet 2019, hot tub 2019, screened in porch 10 years old, pressure tank and well pump replaced.
Location
State VA
County Frederick
Zoning RP
Rooms
Other Rooms Living Room, Dining Room, Primary Bedroom, Bedroom 2, Bedroom 3, Kitchen, Family Room, Foyer, Laundry, Mud Room, Bonus Room, Primary Bathroom, Full Bath, Half Bath
Interior
Interior Features Breakfast Area, Family Room Off Kitchen, Window Treatments, Wood Floors
Hot Water Electric
Heating Heat Pump(s)
Cooling Ceiling Fan(s), Central A/C
Flooring Hardwood, Carpet
Fireplaces Number 1
Fireplaces Type Wood
Fireplace Y
Heat Source Electric
Laundry Main Floor
Exterior
Exterior Feature Porch(es), Screened, Deck(s)
Parking Features Garage - Side Entry
Garage Spaces 2.0
Water Access N
Accessibility None
Porch Porch(es), Screened, Deck(s)
Attached Garage 2
Total Parking Spaces 2
Garage Y
Building
Lot Description Trees/Wooded, Landscaping
Story 2
Foundation Crawl Space
Sewer On Site Septic, Septic = # of BR
Water Well
Architectural Style Colonial
Level or Stories 2
Additional Building Above Grade, Below Grade
New Construction N
Schools
Elementary Schools Orchard View
Middle Schools James Wood
High Schools Sherando
School District Frederick County Public Schools
Others
Senior Community No
Tax ID 62C 210 224
Ownership Fee Simple
SqFt Source Estimated
Horse Property N
Special Listing Condition Standard
Read Less
Want to know what your home might be worth? Contact us for a FREE valuation!

Our team is ready to help you sell your home for the highest possible price ASAP

Bought with Daniel R Vipperman • Pearson Smith Realty, LLC

GET MORE INFORMATION





