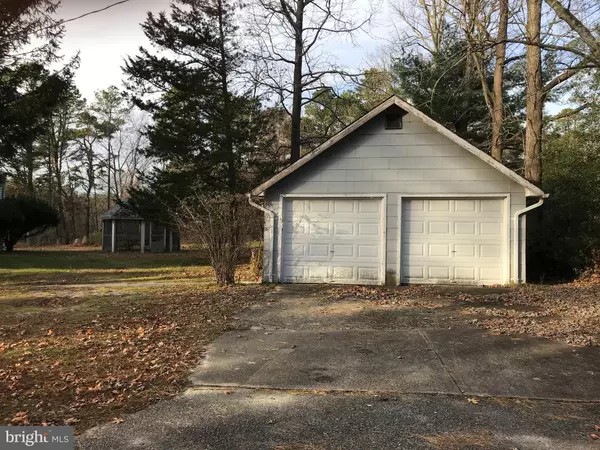$125,000
$159,900
21.8%For more information regarding the value of a property, please contact us for a free consultation.
4040 ROUTE 563 Chatsworth, NJ 08019
3 Beds
1 Bath
988 SqFt
Key Details
Sold Price $125,000
Property Type Single Family Home
Sub Type Detached
Listing Status Sold
Purchase Type For Sale
Square Footage 988 sqft
Price per Sqft $126
Subdivision None Available
MLS Listing ID NJBL387324
Sold Date 12/30/20
Style Ranch/Rambler
Bedrooms 3
Full Baths 1
HOA Y/N N
Abv Grd Liv Area 988
Originating Board BRIGHT
Year Built 1950
Annual Tax Amount $4,937
Tax Year 2020
Lot Size 0.344 Acres
Acres 0.34
Lot Dimensions 100.00 x 150.00
Property Description
Bordering the Franklin Parker Preserve, this 3 Bedroom, 1 Bath rancher offers many possibilities! Hunting and fishing or just getting away from it all. Nestled on a 100x150 lot on the edge of the village of Chatsworth, deep in the Pine Barrens, sits this cozy rancher with a two car detached garage and gazebo. Lenape School system a plus! Heater, Central Air Conditioner, siding and replacement windows are approx. 10 years old. Roof is approximately 17 years old. 2 Year old renovated bathroom with walk in shower, pristine original kitchen cabinets with new vinyl flooring includes range and counter top microwave. Carpeted living room, hallway and bedrooms have original hardwood flooring underneath. Walk up attic and partial basement allow for ample storage options. Washer and Dryer in basement included. The detached two car garage even offers additional storage space above. Being sold strictly "AS IS". Buyer to obtain CO and any and all certifications required to close.
Location
State NJ
County Burlington
Area Woodland Twp (20339)
Rooms
Other Rooms Living Room, Bedroom 2, Bedroom 3, Kitchen, Bedroom 1, Bathroom 1
Basement Partial, Sump Pump, Unfinished, Walkout Stairs, Combination
Main Level Bedrooms 3
Interior
Interior Features Built-Ins, Carpet, Combination Kitchen/Dining, Entry Level Bedroom, Kitchen - Country, Kitchen - Eat-In, Kitchen - Table Space, Stall Shower, Water Treat System, Wood Floors
Hot Water Electric
Heating Forced Air
Cooling Central A/C
Flooring Hardwood, Fully Carpeted, Laminated
Equipment Dryer - Electric, Oven/Range - Electric, Washer, Water Conditioner - Owned, Water Heater
Fireplace N
Window Features Replacement
Appliance Dryer - Electric, Oven/Range - Electric, Washer, Water Conditioner - Owned, Water Heater
Heat Source Oil
Laundry Basement
Exterior
Parking Features Additional Storage Area
Garage Spaces 4.0
Utilities Available Cable TV
Water Access N
View Trees/Woods
Roof Type Asphalt,Shingle
Accessibility None
Total Parking Spaces 4
Garage Y
Building
Lot Description Partly Wooded
Story 1
Sewer On Site Septic
Water Private
Architectural Style Ranch/Rambler
Level or Stories 1
Additional Building Above Grade, Below Grade
New Construction N
Schools
School District Lenape Regional High
Others
Senior Community No
Tax ID 39-03819-00001
Ownership Fee Simple
SqFt Source Assessor
Security Features Security System
Acceptable Financing Cash, Conventional
Listing Terms Cash, Conventional
Financing Cash,Conventional
Special Listing Condition Standard
Read Less
Want to know what your home might be worth? Contact us for a FREE valuation!

Our team is ready to help you sell your home for the highest possible price ASAP

Bought with Sandra Lloyd • ERA Central Realty Group - Bordentown

GET MORE INFORMATION





