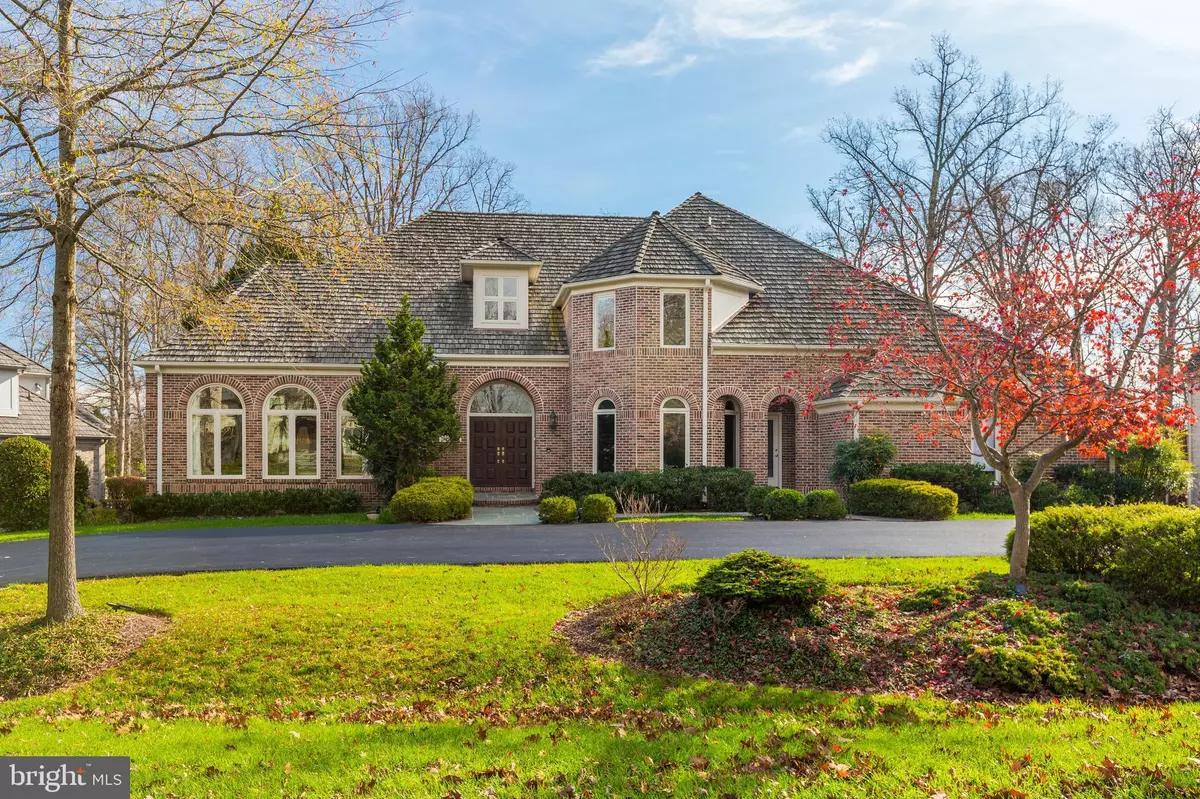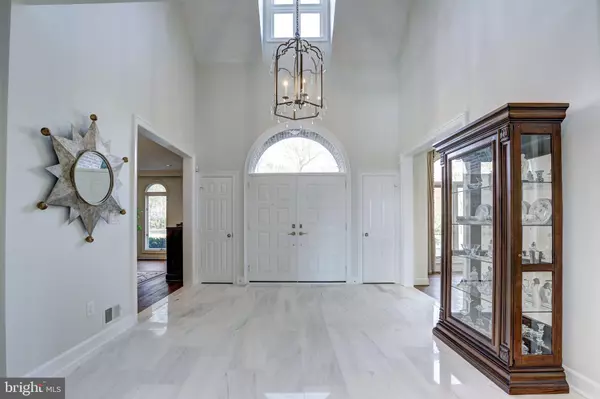$1,780,000
$1,780,000
For more information regarding the value of a property, please contact us for a free consultation.
9832 AVENEL FARM DR Potomac, MD 20854
7 Beds
8 Baths
7,597 SqFt
Key Details
Sold Price $1,780,000
Property Type Single Family Home
Sub Type Detached
Listing Status Sold
Purchase Type For Sale
Square Footage 7,597 sqft
Price per Sqft $234
Subdivision Avenel
MLS Listing ID MDMC735938
Sold Date 04/19/21
Style Colonial
Bedrooms 7
Full Baths 6
Half Baths 2
HOA Fees $434/mo
HOA Y/N Y
Abv Grd Liv Area 5,097
Originating Board BRIGHT
Year Built 1989
Annual Tax Amount $20,588
Tax Year 2021
Lot Size 0.526 Acres
Acres 0.53
Property Description
***PLEASE FOLLOW COVID GUIDELINES AND WEAR A MASK WHEN ENTERING THIS HOME. THANK YOU***PRE-INSPECTIONS WELCOME Welcome to 9832 Avenel Farm Drive, a home that provides you with All you need during challenging and not so challenging times. Home Office, plenty of space for homeschooling, terrific living and entertaining space, and fabulous outdoors. The prestigious community of Avenel is known for a truly exceptional lifestyle with its world-renowned 18-hole TPC golf course, community tennis courts & pool, equestrian facilities & riding trails, walking paths, ball fields, and playgrounds! Ideally located and known for its proximity to the C&O Canal and surrounding parks, this privileged community boasts some of the finest public & private schools in the Nation! When you do decide to venture out, nearby River Road can transport you easily to Potomac Village, vibrant Bethesda, and all the fabulous attractions of the Nation's Capital, as well as I495 and the region's 3 major airports! Enter this impressive property through the awe-inspiring 2 story foyer with a dramatic marble foyer!Newly remodeled areas with major renovations to Bathrooms and Lower Level are highlighted by top-of-the-line finishes and elegant touches that do not disappoint. Soaring ceilings, 3 fireplaces, recessed lighting, crown molding and glowing hardwood floors are found all throughout this special home. The elegant Formal Living Room and Dining Room with Wet Bar are both flooded with sunlight from the floor-to-ceiling windows. A grand octagonal Family Room is centrally located, wrapped in glass, and open to the chef's Kitchen with high-end stainless steel appliances and ample space for the most adventurous of chefs! An inviting Breakfast Area features a walkout to the expansive deck with breathtaking views of the surrounding landscape! Working from home is easy in the handsome Study featuring fantastic built-ins and nature views to match! 2 Powder Rooms, a convenient Mud Room/2nd Office with service entrance, as well as a 2-car Garage finish this level. Upstairs you find the breathtaking Primary Bedroom Suite that includes a fabulous tray ceiling with elegant details, fireplace, and 2 newly renovated Primary "his and her" Bathrooms boasting detailed marble tile, deep soak tub, and 2 separate large marble shower stalls fit for a King and Queen! 3 additional Bedrooms, 2 renovated Bathrooms, are all equally spacious and luminous on this spectacular Upper Level! The fully finished and recently remodeled Lower Level boasts a bright and airy Family Room perfect for cozying up by the fireplace or enjoying a good book. The adjacent new Kitchenette with an impressive marble countertop allows for comfortable living with friends and family or Nanny/Au Pair. With no shortage of space, host the party of the year with friends and family inside and out! This Lower Level also features a large Exercise Area wrapped in mirrors, a large Game/Pool area, and 3 Bedrooms with 2 Full baths! A Laundry room with newer washer and dryer complete this level of the floorplan! This truly exceptional home in a magical setting will have you feeling like you found the perfect ending to your fairytale dreams!
Location
State MD
County Montgomery
Zoning RE2C
Rooms
Basement Connecting Stairway, Daylight, Full, Fully Finished, Improved, Heated, Interior Access, Outside Entrance, Shelving, Walkout Level, Windows
Interior
Interior Features Breakfast Area, Built-Ins, Ceiling Fan(s), Crown Moldings, Family Room Off Kitchen, Floor Plan - Open, Floor Plan - Traditional, Formal/Separate Dining Room, Kitchen - Gourmet, Kitchen - Island, Kitchenette, Primary Bath(s), Recessed Lighting, Soaking Tub, Upgraded Countertops, Walk-in Closet(s), Wood Floors
Hot Water Electric
Heating Forced Air, Heat Pump(s)
Cooling Central A/C
Flooring Hardwood
Fireplaces Number 3
Fireplaces Type Wood, Mantel(s)
Equipment Cooktop, Dishwasher, Disposal, Dryer, Icemaker, Oven - Wall, Oven - Double, Refrigerator, Stainless Steel Appliances, Washer, Water Heater
Fireplace Y
Window Features Palladian
Appliance Cooktop, Dishwasher, Disposal, Dryer, Icemaker, Oven - Wall, Oven - Double, Refrigerator, Stainless Steel Appliances, Washer, Water Heater
Heat Source Natural Gas
Laundry Lower Floor
Exterior
Exterior Feature Deck(s), Patio(s)
Parking Features Garage - Side Entry, Garage Door Opener, Inside Access
Garage Spaces 2.0
Amenities Available Bike Trail, Common Grounds, Golf Course Membership Available, Horse Trails, Jog/Walk Path, Pool - Outdoor, Security, Tennis Courts
Water Access N
View Garden/Lawn, Trees/Woods
Roof Type Shake
Accessibility None
Porch Deck(s), Patio(s)
Attached Garage 2
Total Parking Spaces 2
Garage Y
Building
Lot Description Backs to Trees, Private, Landscaping, Partly Wooded
Story 3
Sewer Public Sewer
Water Public
Architectural Style Colonial
Level or Stories 3
Additional Building Above Grade, Below Grade
Structure Type 2 Story Ceilings,9'+ Ceilings,High
New Construction N
Schools
Elementary Schools Seven Locks
Middle Schools Cabin John
High Schools Winston Churchill
School District Montgomery County Public Schools
Others
HOA Fee Include Lawn Maintenance,Management,Pool(s),Reserve Funds,Trash,Snow Removal,Common Area Maintenance,Recreation Facility
Senior Community No
Tax ID 161002654944
Ownership Fee Simple
SqFt Source Assessor
Special Listing Condition Standard
Read Less
Want to know what your home might be worth? Contact us for a FREE valuation!

Our team is ready to help you sell your home for the highest possible price ASAP

Bought with Russell A Firestone III • TTR Sotheby's International Realty

GET MORE INFORMATION





