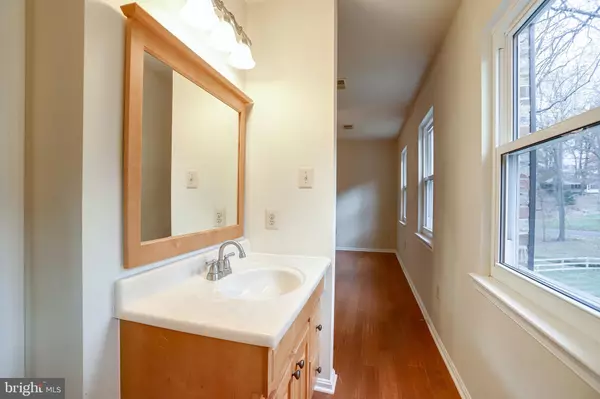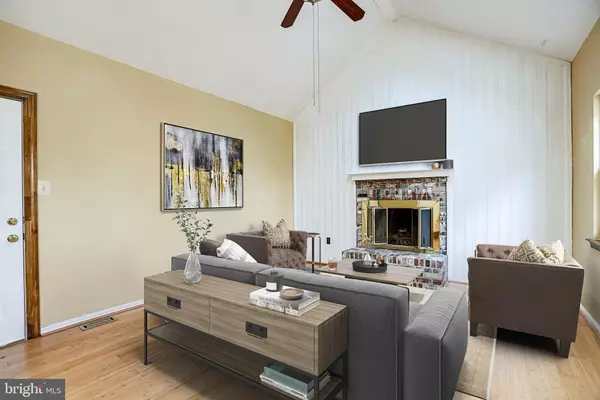$475,000
$449,900
5.6%For more information regarding the value of a property, please contact us for a free consultation.
5218 BEVERLY CT Warrenton, VA 20187
3 Beds
3 Baths
2,100 SqFt
Key Details
Sold Price $475,000
Property Type Single Family Home
Sub Type Detached
Listing Status Sold
Purchase Type For Sale
Square Footage 2,100 sqft
Price per Sqft $226
Subdivision South Hill Estates
MLS Listing ID VAFQ2002860
Sold Date 02/28/22
Style Colonial
Bedrooms 3
Full Baths 2
Half Baths 1
HOA Y/N N
Abv Grd Liv Area 1,736
Originating Board BRIGHT
Year Built 1981
Annual Tax Amount $3,356
Tax Year 2021
Lot Size 1.215 Acres
Acres 1.21
Property Description
Priced To Sell Fast! Desirable 3 Level Brick Front Colonial with 2 Car Garage, Walkout Basement, Spacious Bedrooms, Skylights, Spacious Kitchen, Hardwood Floors, Cathedral Ceilings in Living Room, Fireplace, In-Ground Pool, Huge Deck, Storage Shed, 1.22 Acre Lot, Much More! Just Waiting For Your Personal Cosmetics and Updates to Make it Shine. Close to Schools, Shopping and Commuter Routes. This Will Not Last! Sold AS-IS.
Location
State VA
County Fauquier
Zoning R1
Rooms
Basement Other
Interior
Interior Features Attic, Carpet, Ceiling Fan(s), Dining Area, Floor Plan - Traditional, Kitchen - Island, Primary Bath(s), Recessed Lighting
Hot Water Electric
Heating Heat Pump(s)
Cooling Central A/C
Flooring Carpet, Laminated, Tile/Brick, Other
Equipment Built-In Microwave, Dishwasher, Dryer, Oven - Single, Oven/Range - Electric, Refrigerator, Washer, Water Heater
Window Features Double Pane,Vinyl Clad
Appliance Built-In Microwave, Dishwasher, Dryer, Oven - Single, Oven/Range - Electric, Refrigerator, Washer, Water Heater
Heat Source Electric
Laundry Main Floor
Exterior
Parking Features Garage - Front Entry
Garage Spaces 1.0
Fence Wood
Pool Fenced, Filtered, In Ground
Water Access N
View Trees/Woods
Roof Type Architectural Shingle
Accessibility None
Attached Garage 1
Total Parking Spaces 1
Garage Y
Building
Lot Description Cul-de-sac, Trees/Wooded, Private
Story 3
Foundation Concrete Perimeter
Sewer On Site Septic
Water Public
Architectural Style Colonial
Level or Stories 3
Additional Building Above Grade, Below Grade
Structure Type Dry Wall,Paneled Walls
New Construction N
Schools
School District Fauquier County Public Schools
Others
Senior Community No
Tax ID 7905-48-4009
Ownership Fee Simple
SqFt Source Assessor
Special Listing Condition Standard
Read Less
Want to know what your home might be worth? Contact us for a FREE valuation!

Our team is ready to help you sell your home for the highest possible price ASAP

Bought with Allison Brindley • Long & Foster Real Estate, Inc.

GET MORE INFORMATION





