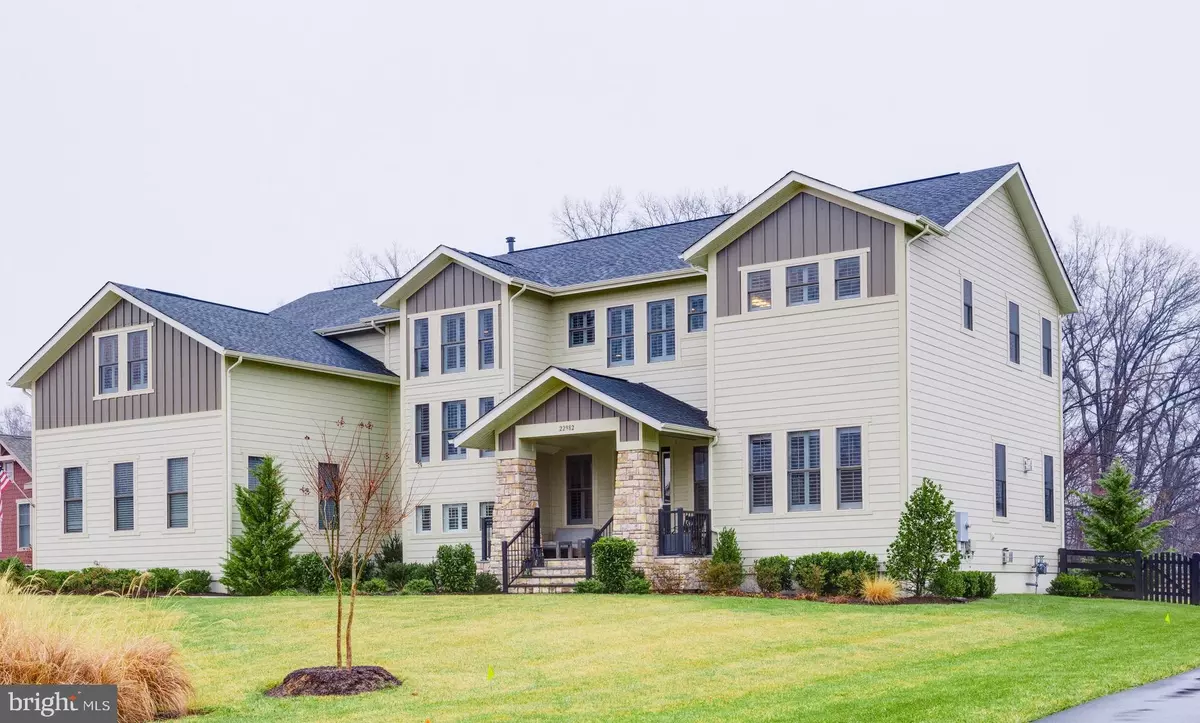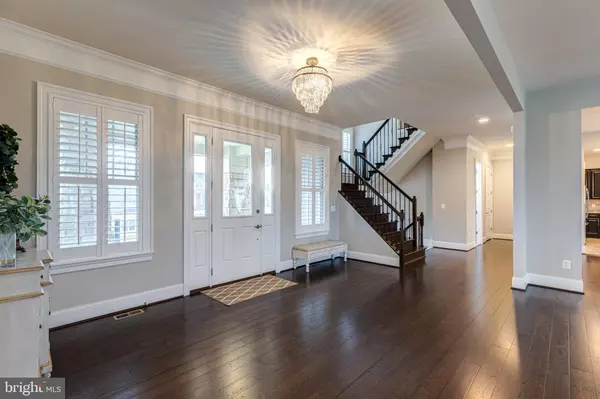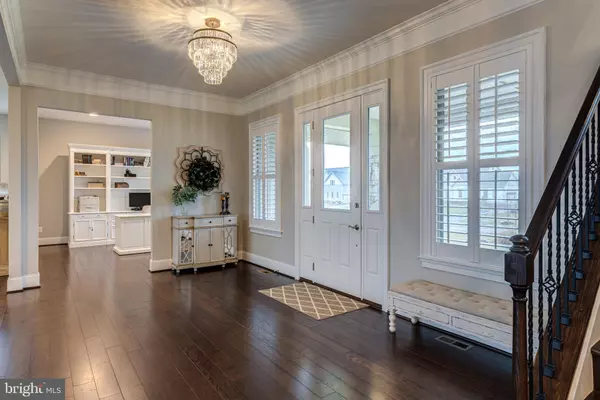$1,370,000
$1,400,000
2.1%For more information regarding the value of a property, please contact us for a free consultation.
22982 HOMESTEAD LANDING CT Ashburn, VA 20148
5 Beds
5 Baths
6,805 SqFt
Key Details
Sold Price $1,370,000
Property Type Single Family Home
Sub Type Detached
Listing Status Sold
Purchase Type For Sale
Square Footage 6,805 sqft
Price per Sqft $201
Subdivision Willowsford
MLS Listing ID VALO401024
Sold Date 03/02/20
Style Craftsman,Colonial
Bedrooms 5
Full Baths 4
Half Baths 1
HOA Fees $222/qua
HOA Y/N Y
Abv Grd Liv Area 5,039
Originating Board BRIGHT
Year Built 2016
Annual Tax Amount $11,015
Tax Year 2019
Lot Size 1.010 Acres
Acres 1.01
Property Description
Imagine living in a home with a ginormous club level on a phenomenal one acre level lot? Any luxury home magazine would be envious! What's better than coming home to this amazing place with breathtaking views and beautiful sunsets! This home inspires entertaining with the ease of the indoor and outdoor spaces so well integrated. Enjoy creating spectacular meals in the chef's kitchen containing upgraded appliances and center island. Main level boasts an ideal layout for easy living in today's busy world. There is nothing small about any of the rooms in this Whitman model and the overall layout is perfect from intimate gatherings to large parties! The flow between the great room with stacked stone fireplace, chef's kitchen, breakfast room and dining room with walk out to deck and enormous backyard is simply unmatched. The impressive lower club level has access to stunning fenced backyard. Host a private event for your friends or business associates and entertain your guests in style by hosting your next dinner party with your custom bar, recreation area, and impressive outdoor space. The home theater will leave your guests feeling spoiled and wanting more! It is the perfect spot to enjoy movies without ever leaving your home. You'll fall in love and want to stay! Call today to learn more about Willowsford and this stunning home!
Location
State VA
County Loudoun
Zoning 01
Rooms
Other Rooms Dining Room, Primary Bedroom, Bedroom 2, Bedroom 3, Bedroom 4, Bedroom 5, Kitchen, Foyer, Breakfast Room, Exercise Room, Great Room, Loft, Office, Recreation Room, Bathroom 2, Bathroom 3, Primary Bathroom, Full Bath
Basement Full, Fully Finished, Interior Access, Outside Entrance, Rear Entrance, Walkout Stairs, Windows
Interior
Interior Features Breakfast Area, Carpet, Ceiling Fan(s), Crown Moldings, Primary Bath(s), Recessed Lighting, Walk-in Closet(s), Dining Area, Family Room Off Kitchen, Floor Plan - Open, Kitchen - Gourmet, Kitchen - Island, Soaking Tub, Pantry, Sprinkler System, Stall Shower, Upgraded Countertops, Wet/Dry Bar, Window Treatments, Wood Floors
Hot Water Natural Gas
Heating Zoned
Cooling Zoned, Central A/C, Ceiling Fan(s)
Flooring Carpet, Ceramic Tile, Hardwood
Fireplaces Number 2
Fireplaces Type Mantel(s), Stone, Gas/Propane
Equipment Built-In Microwave, Cooktop, Dishwasher, Disposal, Dryer, Dryer - Front Loading, Oven - Wall, Range Hood, Refrigerator, Stainless Steel Appliances, Washer, Washer - Front Loading, Water Heater
Fireplace Y
Window Features Screens
Appliance Built-In Microwave, Cooktop, Dishwasher, Disposal, Dryer, Dryer - Front Loading, Oven - Wall, Range Hood, Refrigerator, Stainless Steel Appliances, Washer, Washer - Front Loading, Water Heater
Heat Source Natural Gas
Laundry Upper Floor
Exterior
Exterior Feature Deck(s)
Parking Features Garage - Side Entry, Garage Door Opener, Inside Access
Garage Spaces 10.0
Fence Fully, Split Rail
Amenities Available Bike Trail, Club House, Common Grounds, Community Center, Exercise Room, Fitness Center, Jog/Walk Path, Lake, Meeting Room, Party Room, Picnic Area, Pier/Dock, Pool - Outdoor, Shuffleboard, Swimming Pool, Tot Lots/Playground, Volleyball Courts, Water/Lake Privileges
Water Access N
View Trees/Woods
Street Surface Black Top,Paved
Accessibility None
Porch Deck(s)
Attached Garage 3
Total Parking Spaces 10
Garage Y
Building
Lot Description Backs to Trees, Landscaping, Premium
Story 3+
Sewer Public Sewer
Water Public
Architectural Style Craftsman, Colonial
Level or Stories 3+
Additional Building Above Grade, Below Grade
Structure Type 9'+ Ceilings,Cathedral Ceilings,Vaulted Ceilings,Dry Wall,Tray Ceilings
New Construction N
Schools
Elementary Schools Madison'S Trust
Middle Schools Brambleton
High Schools Independence
School District Loudoun County Public Schools
Others
HOA Fee Include Common Area Maintenance,Health Club,Management,Pier/Dock Maintenance,Pool(s),Recreation Facility,Snow Removal,Trash
Senior Community No
Tax ID 243271967000
Ownership Fee Simple
SqFt Source Assessor
Security Features Smoke Detector
Special Listing Condition Standard
Read Less
Want to know what your home might be worth? Contact us for a FREE valuation!

Our team is ready to help you sell your home for the highest possible price ASAP

Bought with Kevin E LaRue • Century 21 Redwood Realty
GET MORE INFORMATION





