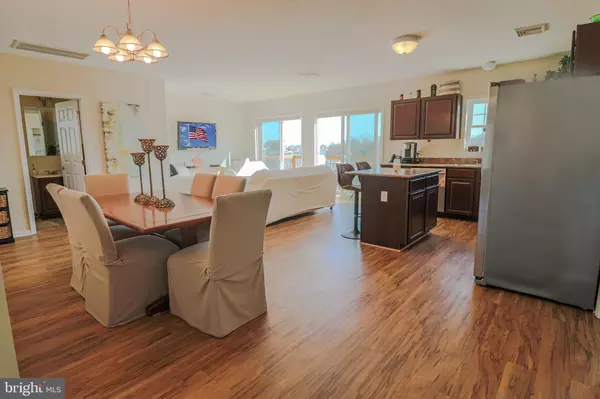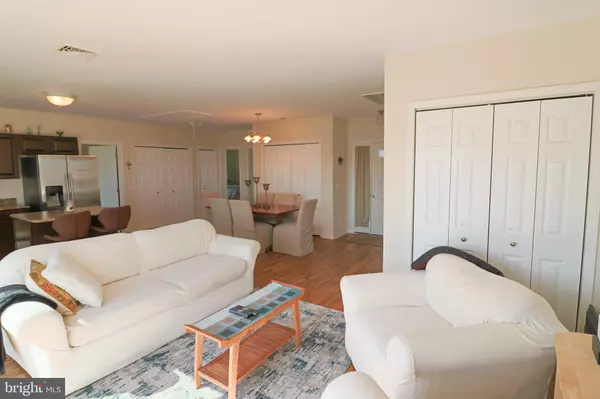$532,249
$532,249
For more information regarding the value of a property, please contact us for a free consultation.
21 TRAVELERS WAY Bayville, NJ 08721
3 Beds
2 Baths
1,212 SqFt
Key Details
Sold Price $532,249
Property Type Single Family Home
Sub Type Detached
Listing Status Sold
Purchase Type For Sale
Square Footage 1,212 sqft
Price per Sqft $439
Subdivision Bayville - Berkeley Shores
MLS Listing ID NJOC408268
Sold Date 05/06/21
Style A-Frame
Bedrooms 3
Full Baths 2
HOA Y/N N
Abv Grd Liv Area 1,212
Originating Board BRIGHT
Year Built 2016
Annual Tax Amount $8,093
Tax Year 2020
Lot Size 5,500 Sqft
Acres 0.13
Lot Dimensions 55.00 x 100.00
Property Description
THE WATERFRONT VIEW YOU'VE BEEN WAITING FOR! Wide open waterfront in this 7 year young 3 bedroom 2 bath raised on hidden pilings- no need to worry about flooding with NJ Flood Certificate. Open concept living with stunning view from inside and on the large deck. Relax and entertain on the paver patio with easy access to all your water crafts in the enormous storage area below. Perfect for recreation on rainy days. Central air and stainless steel appliances. Boaters will love the easy access to open bay and the bay beach is a short bike ride away. Located on dead end street minutes from shopping, restaurants, and entertainment in the highly sought after Berkeley Shores area. Beautiful views and worry free living in this waterfront home waiting for you.
Location
State NJ
County Ocean
Area Berkeley Twp (21506)
Zoning R50
Direction East
Rooms
Main Level Bedrooms 3
Interior
Interior Features Attic, Ceiling Fan(s), Combination Kitchen/Dining, Combination Kitchen/Living, Family Room Off Kitchen, Floor Plan - Open, Kitchen - Island, Tub Shower, Upgraded Countertops, Window Treatments, Other, Breakfast Area
Hot Water Natural Gas
Heating Forced Air
Cooling Central A/C, Ceiling Fan(s)
Flooring Ceramic Tile, Laminated
Equipment Dishwasher, Dryer - Gas, Microwave, Oven/Range - Gas, Refrigerator, Stainless Steel Appliances, Stove, Washer
Furnishings No
Fireplace N
Window Features ENERGY STAR Qualified,Low-E,Sliding
Appliance Dishwasher, Dryer - Gas, Microwave, Oven/Range - Gas, Refrigerator, Stainless Steel Appliances, Stove, Washer
Heat Source Natural Gas
Laundry Main Floor
Exterior
Exterior Feature Deck(s)
Garage Garage - Front Entry, Garage - Rear Entry, Garage - Side Entry, Additional Storage Area, Oversized
Garage Spaces 4.0
Fence Fully, Vinyl
Utilities Available Cable TV Available, Electric Available, Multiple Phone Lines, Water Available, Natural Gas Available, Sewer Available
Waterfront Y
Waterfront Description Private Dock Site,Boat/Launch Ramp
Water Access Y
Water Access Desc Boat - Powered,Canoe/Kayak,Fishing Allowed,Personal Watercraft (PWC),Private Access,Swimming Allowed,Waterski/Wakeboard
View Bay
Roof Type Asphalt
Street Surface Black Top
Accessibility 2+ Access Exits
Porch Deck(s)
Road Frontage Boro/Township
Attached Garage 2
Total Parking Spaces 4
Garage Y
Building
Lot Description Bulkheaded, No Thru Street
Story 1
Foundation Pilings, Flood Vent, Slab
Sewer Public Sewer
Water Public
Architectural Style A-Frame
Level or Stories 1
Additional Building Above Grade, Below Grade
Structure Type Dry Wall
New Construction N
Schools
Middle Schools Central Regional
High Schools Central Regional H.S.
School District Central Regional Schools
Others
Senior Community No
Tax ID 06-01246 03-00029
Ownership Fee Simple
SqFt Source Assessor
Security Features Carbon Monoxide Detector(s),Smoke Detector
Acceptable Financing Cash, Conventional, FHA
Horse Property N
Listing Terms Cash, Conventional, FHA
Financing Cash,Conventional,FHA
Special Listing Condition Standard
Read Less
Want to know what your home might be worth? Contact us for a FREE valuation!

Our team is ready to help you sell your home for the highest possible price ASAP

Bought with liam P egan • Lattimer Realty

GET MORE INFORMATION





