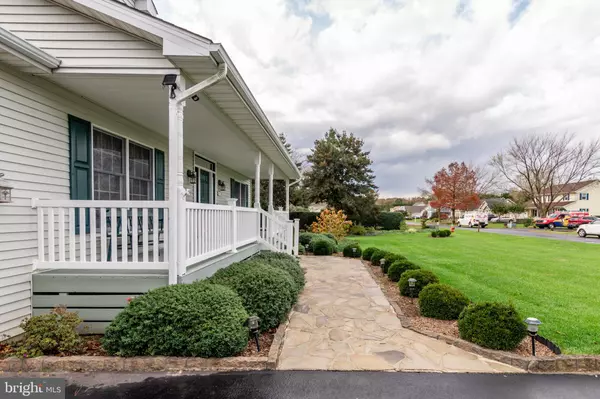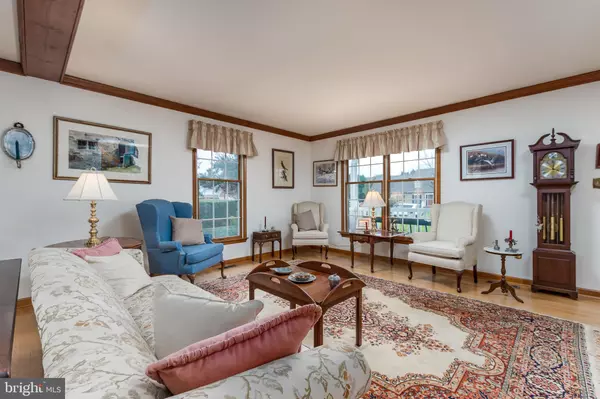$411,500
$399,900
2.9%For more information regarding the value of a property, please contact us for a free consultation.
113 HARBINGER DR Lewes, DE 19958
3 Beds
3 Baths
2,400 SqFt
Key Details
Sold Price $411,500
Property Type Single Family Home
Sub Type Detached
Listing Status Sold
Purchase Type For Sale
Square Footage 2,400 sqft
Price per Sqft $171
Subdivision Gosling Creek Purchase
MLS Listing ID DESU173452
Sold Date 01/14/21
Style Cape Cod
Bedrooms 3
Full Baths 2
Half Baths 1
HOA Fees $52/ann
HOA Y/N Y
Abv Grd Liv Area 2,400
Originating Board BRIGHT
Year Built 1991
Annual Tax Amount $1,308
Tax Year 2020
Lot Size 0.620 Acres
Acres 0.62
Lot Dimensions 140.00 x 177.00
Property Description
INVITING HOME, GREAT LOCATION! Welcome to this lovely 3BR, 2.5BA Cape Cod, situated on just over a half-acre lot in an established community only minutes from the beach! A dynamic floorplan draws you into this gracious home from the open living room to the shining kitchen featuring stainless steel appliances, Corian counters, and premium wood cabinetry. Enjoy sought-after features such as: light-filled sunroom with gas fireplace, spacious primary suite located on 2nd Floor, 2-car garage with workshop and more! Outside features a spacious and private back yard, complete with deck and garden pond, pergola, and outdoor shower. The perfect location of this neighborhood adds to the value: close to beaches and attractions, but yet far enough away to enjoy some privacy. Call for your own personal tour today!
Location
State DE
County Sussex
Area Lewes Rehoboth Hundred (31009)
Zoning AR-1
Rooms
Other Rooms Living Room, Dining Room, Primary Bedroom, Bedroom 2, Bedroom 3, Kitchen, Sun/Florida Room, Great Room, Office, Bathroom 2, Primary Bathroom
Interior
Interior Features Ceiling Fan(s), Window Treatments
Hot Water Electric
Heating Zoned, Heat Pump(s)
Cooling Central A/C, Zoned, Window Unit(s)
Equipment Dishwasher, Disposal, Dryer, Microwave, Oven/Range - Electric, Refrigerator, Washer, Water Heater
Window Features Screens
Appliance Dishwasher, Disposal, Dryer, Microwave, Oven/Range - Electric, Refrigerator, Washer, Water Heater
Heat Source Electric
Exterior
Exterior Feature Deck(s)
Parking Features Garage - Front Entry, Garage Door Opener
Garage Spaces 6.0
Fence Partially
Utilities Available Cable TV Available, Phone Available, Propane
Amenities Available Tennis Courts, Pool - Outdoor
Water Access N
View Pasture
Roof Type Architectural Shingle
Accessibility None
Porch Deck(s)
Attached Garage 2
Total Parking Spaces 6
Garage Y
Building
Story 2
Foundation Crawl Space
Sewer Gravity Sept Fld
Water Public
Architectural Style Cape Cod
Level or Stories 2
Additional Building Above Grade, Below Grade
New Construction N
Schools
School District Cape Henlopen
Others
HOA Fee Include Road Maintenance,Snow Removal,Common Area Maintenance
Senior Community No
Tax ID 334-05.00-648.00
Ownership Fee Simple
SqFt Source Assessor
Acceptable Financing Cash, Conventional
Listing Terms Cash, Conventional
Financing Cash,Conventional
Special Listing Condition Standard
Read Less
Want to know what your home might be worth? Contact us for a FREE valuation!

Our team is ready to help you sell your home for the highest possible price ASAP

Bought with ELIZABETH DORMAN • Coldwell Banker Resort Realty - Rehoboth

GET MORE INFORMATION





