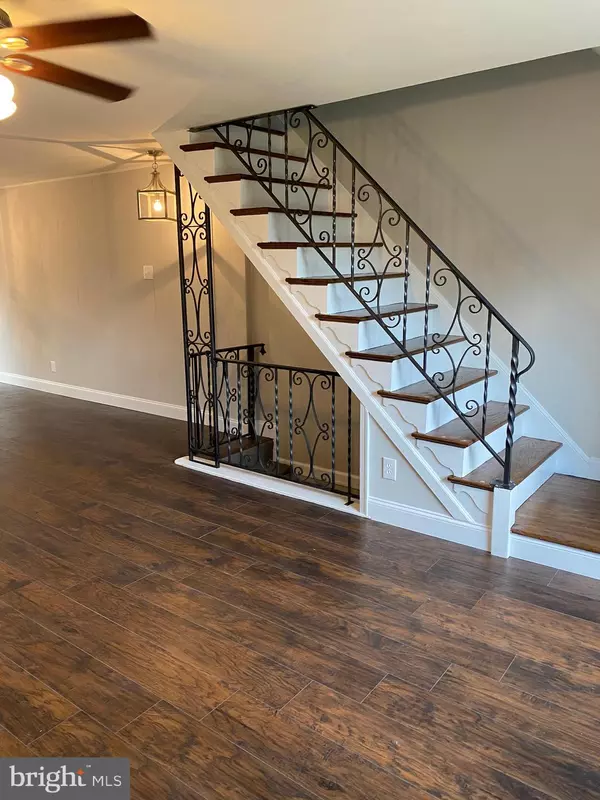$179,900
$179,900
For more information regarding the value of a property, please contact us for a free consultation.
5158 PALMER MILL RD Clifton Heights, PA 19018
3 Beds
1 Bath
1,502 SqFt
Key Details
Sold Price $179,900
Property Type Townhouse
Sub Type End of Row/Townhouse
Listing Status Sold
Purchase Type For Sale
Square Footage 1,502 sqft
Price per Sqft $119
Subdivision Westbrook Park
MLS Listing ID PADE522234
Sold Date 08/28/20
Style Colonial
Bedrooms 3
Full Baths 1
HOA Y/N N
Abv Grd Liv Area 1,152
Originating Board BRIGHT
Year Built 1948
Annual Tax Amount $5,414
Tax Year 2020
Lot Size 3,180 Sqft
Acres 0.07
Lot Dimensions 25.00 x 39.00
Property Description
Welcome to this end of row townhouse in Westbrook Park! This 3 bedroom, 1 full and 1 half bath home has new laminate flooring through living, dining and family rooms, a new kitchen with stainless steel appliances and gas cooking, a large deck off the rear of the home that wraps to the side yard, two dining spaces, modern paint colors and off street parking. The upper level has hardwood floors in all 3 bedrooms, a tiled bathroom with a new vanity and toilet, a good sized linen closet and landing area at the top of the stairs. On the lower level is a finished family room space with 3 large closets, a utility room with laundry, a work bench, a spare refrigerator and a half bath. This home has gas heat and central air conditioning. There are 2 parking spaces off the rear alley and a rear entrance into the basement. The front yard is fenced and level. The large deck measures 520 sq ft and plenty of room for entertaining or for your own personal enjoyment. Schedule your showing today!
Location
State PA
County Delaware
Area Upper Darby Twp (10416)
Zoning R10
Rooms
Other Rooms Living Room, Dining Room, Bedroom 2, Bedroom 3, Kitchen, Family Room, Bedroom 1, Utility Room, Full Bath, Half Bath
Basement Full, Connecting Stairway, Outside Entrance, Partially Finished, Rear Entrance, Walkout Level, Workshop, Interior Access
Interior
Interior Features Breakfast Area, Ceiling Fan(s), Combination Dining/Living, Dining Area, Floor Plan - Open, Kitchen - Eat-In, Kitchen - Galley, Pantry, Tub Shower, Wood Floors
Hot Water Natural Gas
Heating Forced Air
Cooling Central A/C
Flooring Hardwood, Ceramic Tile, Laminated
Equipment Built-In Microwave, Dishwasher, Dryer - Electric, Oven/Range - Gas, Refrigerator, Stainless Steel Appliances, Washer, Water Heater
Fireplace N
Appliance Built-In Microwave, Dishwasher, Dryer - Electric, Oven/Range - Gas, Refrigerator, Stainless Steel Appliances, Washer, Water Heater
Heat Source Natural Gas
Laundry Basement, Dryer In Unit, Washer In Unit
Exterior
Exterior Feature Deck(s)
Garage Spaces 2.0
Utilities Available Cable TV Available, Electric Available, Natural Gas Available, Phone Available, Sewer Available, Water Available
Water Access N
Roof Type Slate
Accessibility None
Porch Deck(s)
Total Parking Spaces 2
Garage N
Building
Lot Description Front Yard, Level, SideYard(s)
Story 2
Foundation Block
Sewer Public Sewer
Water Public
Architectural Style Colonial
Level or Stories 2
Additional Building Above Grade, Below Grade
Structure Type Plaster Walls
New Construction N
Schools
Elementary Schools Westbrook Park
Middle Schools Drexel Hill
High Schools Upper Darby Senior
School District Upper Darby
Others
Senior Community No
Tax ID 16-13-02634-00
Ownership Fee Simple
SqFt Source Assessor
Acceptable Financing Cash, Conventional, FHA, VA
Listing Terms Cash, Conventional, FHA, VA
Financing Cash,Conventional,FHA,VA
Special Listing Condition Standard
Read Less
Want to know what your home might be worth? Contact us for a FREE valuation!

Our team is ready to help you sell your home for the highest possible price ASAP

Bought with Donna T Tull • HomeSmart Realty Advisors

GET MORE INFORMATION





