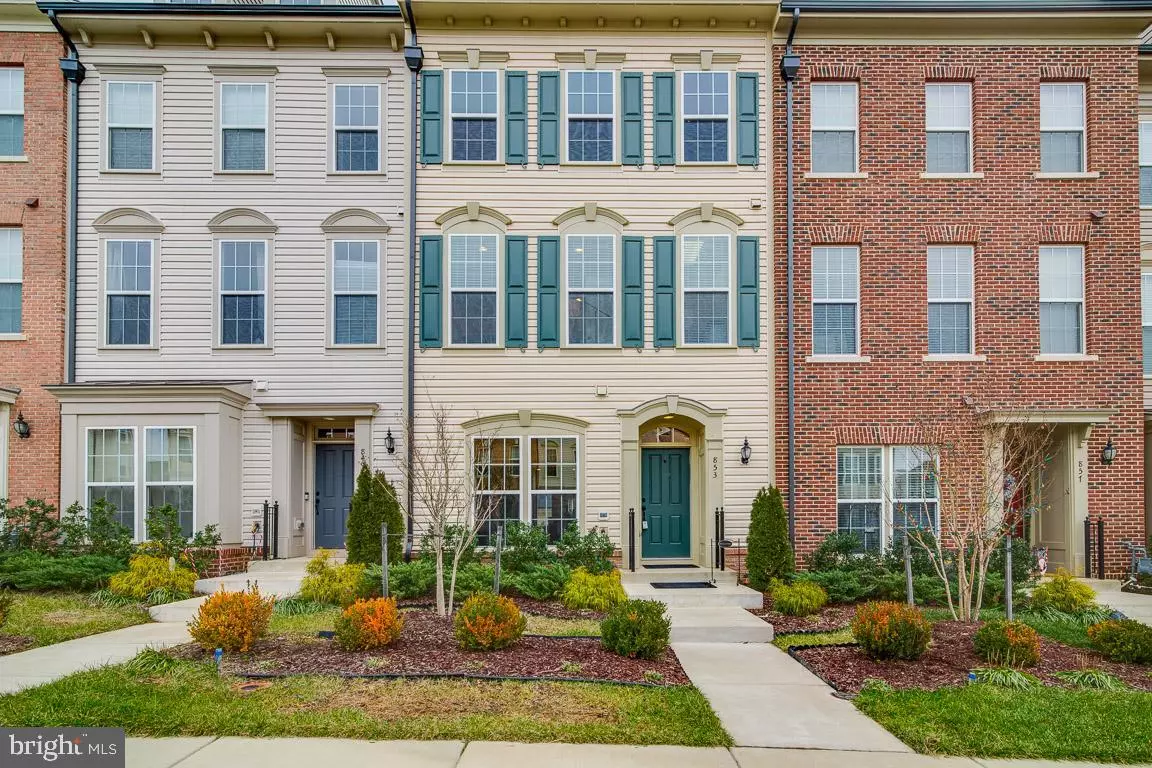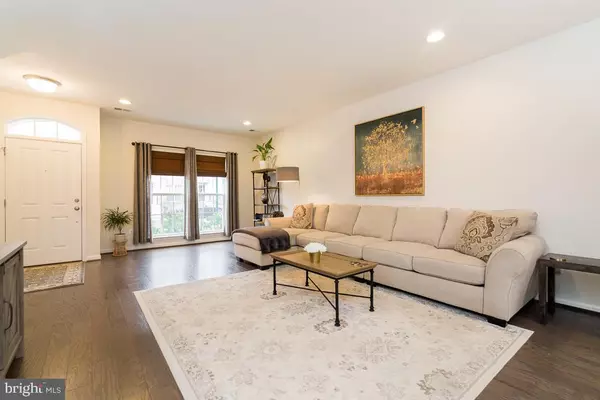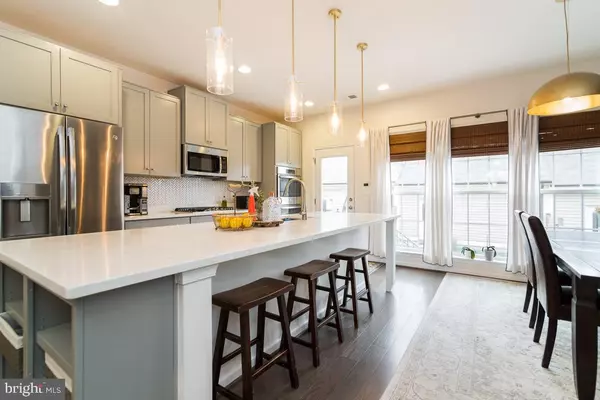$385,000
$399,000
3.5%For more information regarding the value of a property, please contact us for a free consultation.
853 BASSWOOD DR Stafford, VA 22554
3 Beds
3 Baths
2,272 SqFt
Key Details
Sold Price $385,000
Property Type Townhouse
Sub Type Interior Row/Townhouse
Listing Status Sold
Purchase Type For Sale
Square Footage 2,272 sqft
Price per Sqft $169
Subdivision Embrey Mill
MLS Listing ID VAST217668
Sold Date 02/28/20
Style Contemporary
Bedrooms 3
Full Baths 2
Half Baths 1
HOA Fees $125/mo
HOA Y/N Y
Abv Grd Liv Area 2,272
Originating Board BRIGHT
Year Built 2017
Annual Tax Amount $3,197
Tax Year 2018
Lot Size 2,400 Sqft
Acres 0.06
Property Description
Open House **CANCELLED** for 1/19. Ratified Contract. Beautiful Townhome in sought after Embrey Mill. Conveniently located only minutes from I-95, this home boasts a gorgeous, updated gourmet kitchen with a shimmering 4 x 10 Quartz countertop island, GE stainless double oven, herringbone backsplash, all stainless appliances, and undermount stainless steel sink. The newly added 480 Sq. Ft. patio bridges the backyard nicely to the detached 2 car 440 Sq Ft. garage, adding plenty of room for activities, cookouts, and friends! The 2nd level is where you'll find bedrooms 2 and 3, along with a shared full bath, and huge Rec Room/den/office space. The upper level master suite, and upgraded master bath are ready and waiting...Featuring tray ceilings, huge walk-in closet, double vanities, upgraded cabinetry, subway shower tile, and Quartz counters, the top level owner's suite invites nothing but comfort. Embrey Mill offers incredible amenities including the community pool with slide and kid's area, sport courts, basketball court, soccer fields, baseball fields, dog park, tot lot, walking trails, and a pavilion area for community events. Also conveniently located to local commuter lots, VRE, Quantico, shopping/retail areas, and restaurants!
Location
State VA
County Stafford
Zoning PD2
Rooms
Other Rooms Bedroom 2, Bedroom 1
Interior
Interior Features Carpet, Ceiling Fan(s), Combination Kitchen/Living, Crown Moldings, Dining Area, Floor Plan - Open, Kitchen - Island, Primary Bath(s), Pantry, Recessed Lighting, Upgraded Countertops, Walk-in Closet(s), Window Treatments, Wood Floors
Hot Water 60+ Gallon Tank, Natural Gas
Cooling Central A/C
Flooring Carpet, Hardwood
Equipment Built-In Microwave, Dishwasher, Disposal, Dryer, Oven - Double, Oven - Wall, Refrigerator, Stainless Steel Appliances, Washer
Appliance Built-In Microwave, Dishwasher, Disposal, Dryer, Oven - Double, Oven - Wall, Refrigerator, Stainless Steel Appliances, Washer
Heat Source Natural Gas
Laundry Dryer In Unit, Washer In Unit
Exterior
Parking Features Covered Parking, Garage - Rear Entry, Garage Door Opener
Garage Spaces 2.0
Amenities Available Bar/Lounge, Baseball Field, Basketball Courts, Bike Trail, Community Center, Fitness Center, Pool - Outdoor, Tot Lots/Playground, Soccer Field
Water Access N
Accessibility None
Total Parking Spaces 2
Garage Y
Building
Story 3+
Foundation Slab
Sewer Public Sewer
Water Public
Architectural Style Contemporary
Level or Stories 3+
Additional Building Above Grade, Below Grade
Structure Type 9'+ Ceilings
New Construction N
Schools
Elementary Schools Winding Creek
Middle Schools H.H. Poole
High Schools Colonial Forge
School District Stafford County Public Schools
Others
HOA Fee Include Snow Removal,Road Maintenance,Pool(s)
Senior Community No
Tax ID 29-G-4-B-711
Ownership Fee Simple
SqFt Source Assessor
Acceptable Financing Cash, Conventional, FHA, VA
Listing Terms Cash, Conventional, FHA, VA
Financing Cash,Conventional,FHA,VA
Special Listing Condition Standard
Read Less
Want to know what your home might be worth? Contact us for a FREE valuation!

Our team is ready to help you sell your home for the highest possible price ASAP

Bought with Muhammad Yusuf • Vylla Home
GET MORE INFORMATION





