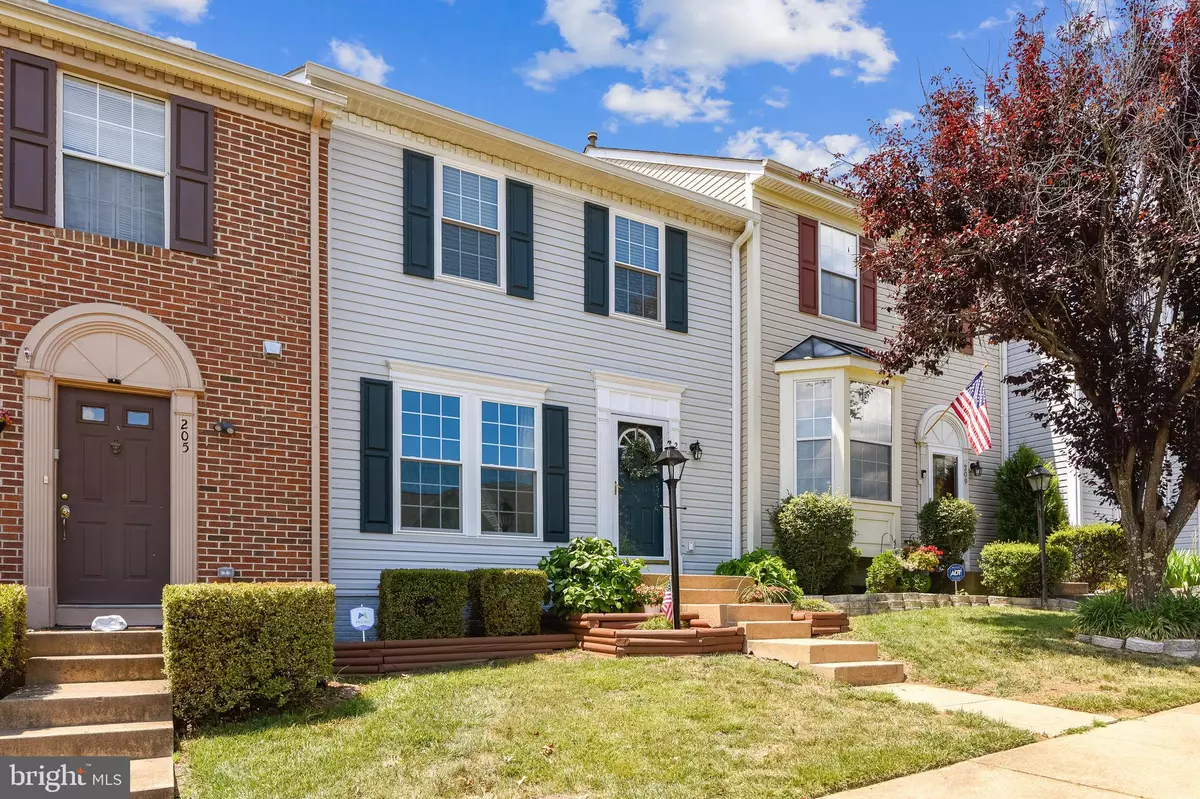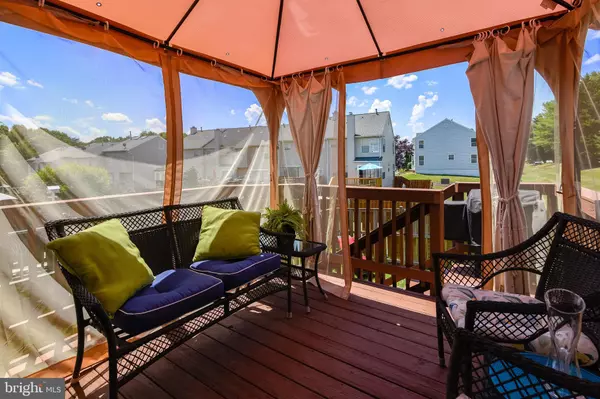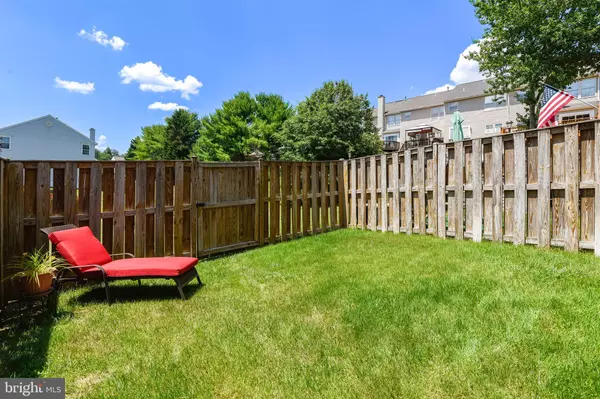$265,000
$257,000
3.1%For more information regarding the value of a property, please contact us for a free consultation.
207 PINNACLE DR Stafford, VA 22554
3 Beds
3 Baths
1,440 SqFt
Key Details
Sold Price $265,000
Property Type Townhouse
Sub Type Interior Row/Townhouse
Listing Status Sold
Purchase Type For Sale
Square Footage 1,440 sqft
Price per Sqft $184
Subdivision Highpointe
MLS Listing ID VAST223452
Sold Date 07/24/20
Style Colonial
Bedrooms 3
Full Baths 2
Half Baths 1
HOA Fees $70/mo
HOA Y/N Y
Abv Grd Liv Area 1,160
Originating Board BRIGHT
Year Built 1993
Annual Tax Amount $1,898
Tax Year 2020
Lot Size 1,599 Sqft
Acres 0.04
Property Description
Ratified in 2 days. IMPECCABLE TURNKEY CONDITION IS PERFECT FOR NEW OWNERS! Enjoy telecommuting on a relaxing back deck complete with view of green landscaping. Move in ready at a great price! PRIDE of Homeownership SHINES * Owner's List of Home Improvements will wow you! Newer Roof, Gutters, Siding, HVAC, Hot Water Heater, Windows & Slider, Custom Window Treatments, Stainless Steel Energy Star Appliances - check out an awesome dual double door oven. Neutral paint colors, Crown molding, 2 assigned parking spaces & several visitor spaces. 3 BRS, 2.5 Baths, Finished Basement perfect for home gym. Stafford is close to MCB Quantico, a quick jump on I-95 Express lanes to Ft. Belvoir/Pentagon/Washington DC and Historic Fredericksburg. Terrific location for commuter lots, WAWA, shopping. Easy viewing of property with Virtual Tour w/3D Spins https://tour.TruPlace.com/property/298/88303/ Listed by Charlene Bayes, Berkshire Hathaway PenFed Realty
Location
State VA
County Stafford
Zoning R2
Rooms
Other Rooms Living Room, Dining Room, Primary Bedroom, Bedroom 2, Bedroom 3, Kitchen, Family Room, Bathroom 2
Basement Full, Improved, Partially Finished, Workshop
Interior
Interior Features Ceiling Fan(s), Crown Moldings, Walk-in Closet(s), Window Treatments
Hot Water Natural Gas
Heating Forced Air
Cooling Central A/C
Equipment Stainless Steel Appliances, Built-In Microwave, Dishwasher, Refrigerator, Icemaker, Oven/Range - Electric, Washer/Dryer Hookups Only, Disposal
Furnishings No
Fireplace N
Window Features Low-E,Double Hung,Screens
Appliance Stainless Steel Appliances, Built-In Microwave, Dishwasher, Refrigerator, Icemaker, Oven/Range - Electric, Washer/Dryer Hookups Only, Disposal
Heat Source Natural Gas
Exterior
Garage Spaces 2.0
Parking On Site 2
Fence Rear, Wood
Utilities Available Natural Gas Available, Fiber Optics Available, Cable TV Available
Amenities Available Common Grounds, Tot Lots/Playground
Water Access N
View Garden/Lawn
Accessibility None
Total Parking Spaces 2
Garage N
Building
Story 3
Sewer Public Sewer
Water Public
Architectural Style Colonial
Level or Stories 3
Additional Building Above Grade, Below Grade
New Construction N
Schools
School District Stafford County Public Schools
Others
HOA Fee Include Common Area Maintenance,Snow Removal,Trash
Senior Community No
Tax ID 20-V- - -96
Ownership Fee Simple
SqFt Source Assessor
Acceptable Financing VA, Conventional, FHA, Cash
Listing Terms VA, Conventional, FHA, Cash
Financing VA,Conventional,FHA,Cash
Special Listing Condition Standard
Read Less
Want to know what your home might be worth? Contact us for a FREE valuation!

Our team is ready to help you sell your home for the highest possible price ASAP

Bought with Susie Branco Zinn • RE/MAX Gateway

GET MORE INFORMATION





