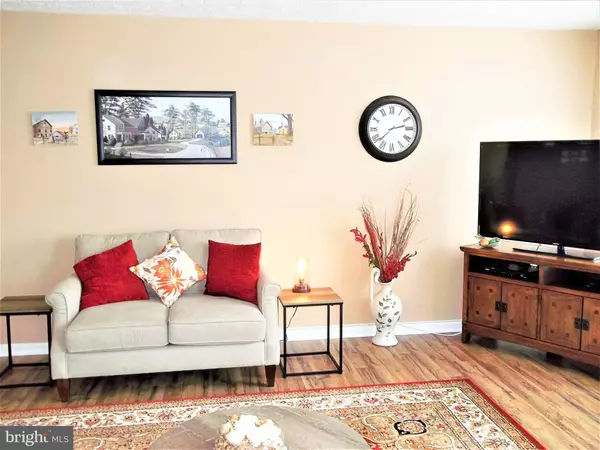$157,950
$159,900
1.2%For more information regarding the value of a property, please contact us for a free consultation.
112 BAYLAND DR #E Havre De Grace, MD 21078
2 Beds
2 Baths
1,030 SqFt
Key Details
Sold Price $157,950
Property Type Condo
Sub Type Condo/Co-op
Listing Status Sold
Purchase Type For Sale
Square Footage 1,030 sqft
Price per Sqft $153
Subdivision The Baylands
MLS Listing ID MDHR246412
Sold Date 08/03/20
Style Ranch/Rambler
Bedrooms 2
Full Baths 2
Condo Fees $288/mo
HOA Y/N N
Abv Grd Liv Area 1,030
Originating Board BRIGHT
Year Built 2000
Annual Tax Amount $2,293
Tax Year 2019
Property Sub-Type Condo/Co-op
Property Description
Rarely Available Bayland Condo in "ELEVATOR" Building! Shows exceptionally well, move in condition! 2 Bedrooms, 2 Full Bathrooms, LR-DR combo, screened in Porch. Neutral colors, new flooring in LR & DR, window treatments stay, walk-in closet in MBR, large storage room in foyer, stacked washer and dryer in kitchen with more storage, separate pantry. Condo fee includes snow removal, grass cutting, trash service, pool, and common areas. Very convenient to I.95 and downtown Havre de Grace.
Location
State MD
County Harford
Zoning R2
Rooms
Other Rooms Living Room, Dining Room, Primary Bedroom, Bedroom 2, Kitchen
Main Level Bedrooms 2
Interior
Interior Features Combination Dining/Living, Floor Plan - Open, Primary Bath(s), Pantry, Walk-in Closet(s)
Hot Water Natural Gas
Heating Forced Air
Cooling Central A/C
Flooring Laminated, Carpet
Equipment Built-In Microwave, Dishwasher, Disposal, Dryer, Oven - Self Cleaning, Refrigerator, Icemaker, Exhaust Fan, Oven/Range - Gas, Range Hood
Fireplace N
Window Features Screens
Appliance Built-In Microwave, Dishwasher, Disposal, Dryer, Oven - Self Cleaning, Refrigerator, Icemaker, Exhaust Fan, Oven/Range - Gas, Range Hood
Heat Source Natural Gas
Laundry Dryer In Unit, Washer In Unit
Exterior
Exterior Feature Balcony, Screened
Amenities Available Common Grounds, Elevator, Pool - Outdoor
Water Access N
View Street
Accessibility None
Porch Balcony, Screened
Garage N
Building
Story 3
Unit Features Garden 1 - 4 Floors
Sewer Public Sewer
Water Public
Architectural Style Ranch/Rambler
Level or Stories 3
Additional Building Above Grade, Below Grade
New Construction N
Schools
School District Harford County Public Schools
Others
Pets Allowed Y
HOA Fee Include Snow Removal,Trash,Pool(s)
Senior Community No
Tax ID 1306060250
Ownership Condominium
Security Features Main Entrance Lock,Intercom
Acceptable Financing Cash, Conventional
Listing Terms Cash, Conventional
Financing Cash,Conventional
Special Listing Condition Standard
Pets Allowed Cats OK, Dogs OK
Read Less
Want to know what your home might be worth? Contact us for a FREE valuation!

Our team is ready to help you sell your home for the highest possible price ASAP

Bought with Edward C Rybczynski • Integrity Real Estate
GET MORE INFORMATION





