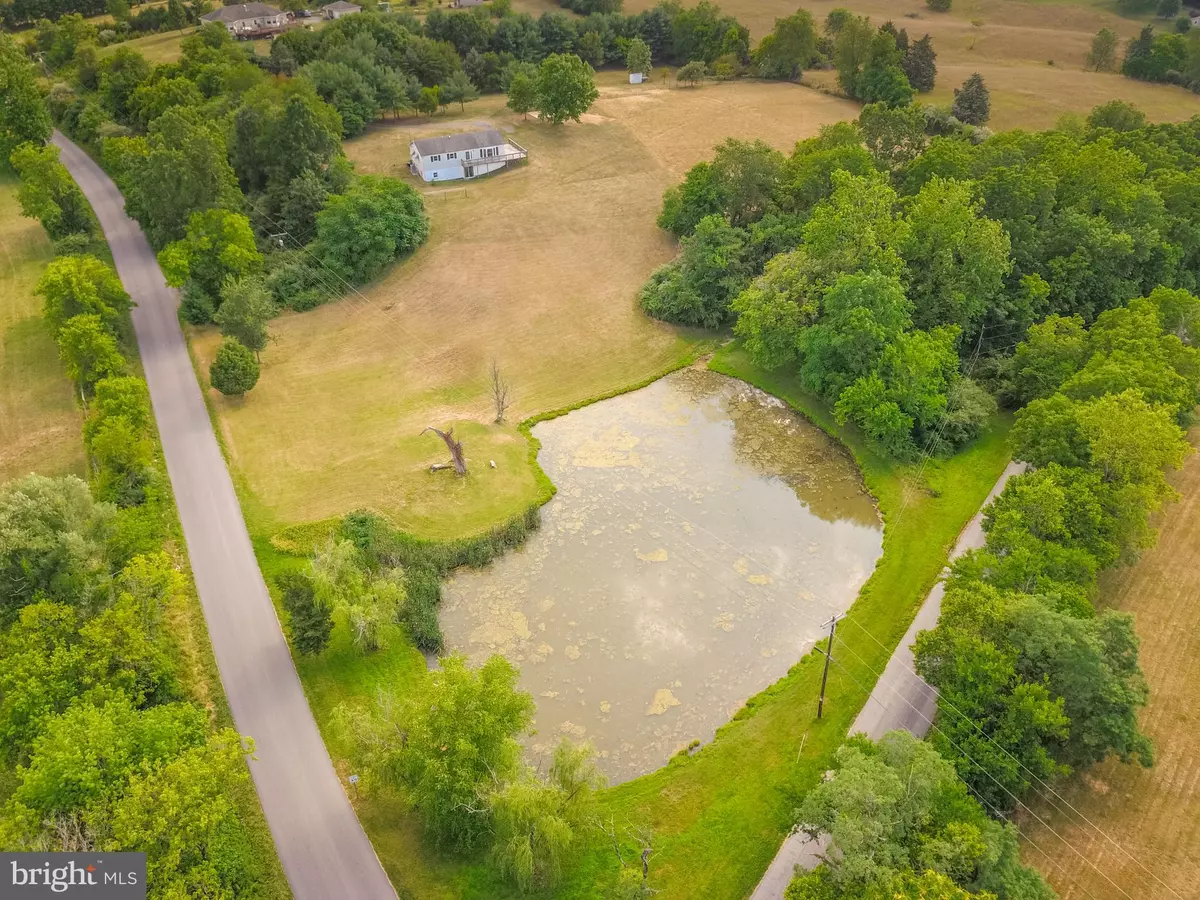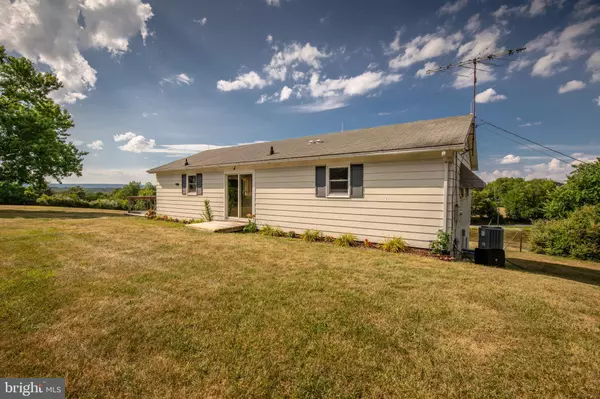$295,000
$279,900
5.4%For more information regarding the value of a property, please contact us for a free consultation.
5092 PAYNES FORD RD Kearneysville, WV 25430
3 Beds
2 Baths
1,152 SqFt
Key Details
Sold Price $295,000
Property Type Single Family Home
Sub Type Detached
Listing Status Sold
Purchase Type For Sale
Square Footage 1,152 sqft
Price per Sqft $256
Subdivision Rolling Acres
MLS Listing ID WVJF139514
Sold Date 09/04/20
Style Ranch/Rambler
Bedrooms 3
Full Baths 2
HOA Y/N N
Abv Grd Liv Area 1,152
Originating Board BRIGHT
Year Built 1978
Annual Tax Amount $1,190
Tax Year 2019
Lot Size 6.120 Acres
Acres 6.12
Property Description
This newly remodeled home sits on 6.12 acres with views of a private pond and mountain vistas with amazing sunsets. Perfect for a taste of country living with quick and easy access to Route 9 which makes it an ideal location to travel to Historic Shepherdstown, Martinsburg, or Charles Town and the Marc train. Updates include a new kitchen, water softener system, new bathrooms, upgraded appliances that have never been used, original hardwood floors throughout, and a new HVAC system that has been recently installed. It is a perfect place to entertain both inside and out. Take the party outside to the wrap-around deck. Enjoy walks on your own private walking trails or hang out at the pond. The land is unrestricted and partially fenced. Plenty of room for horses. The property has also been approved for a subdivision with docs on file.
Location
State WV
County Jefferson
Zoning R
Rooms
Other Rooms Living Room, Primary Bedroom, Bedroom 2, Bedroom 3, Kitchen, Basement, Foyer, Bathroom 2, Primary Bathroom
Basement Interior Access, Outside Entrance, Unfinished, Walkout Level, Sump Pump
Main Level Bedrooms 3
Interior
Interior Features Combination Kitchen/Dining, Dining Area, Floor Plan - Traditional, Kitchen - Eat-In, Kitchen - Table Space, Stall Shower, Tub Shower, Water Treat System, Wood Floors
Hot Water Electric
Heating Heat Pump - Electric BackUp
Cooling Central A/C
Flooring Hardwood, Partially Carpeted
Equipment Built-In Microwave, Dishwasher, Washer, Dryer, Oven/Range - Electric, Refrigerator, Icemaker, Water Heater
Furnishings No
Fireplace N
Window Features Double Pane
Appliance Built-In Microwave, Dishwasher, Washer, Dryer, Oven/Range - Electric, Refrigerator, Icemaker, Water Heater
Heat Source Electric
Laundry Basement
Exterior
Exterior Feature Deck(s), Patio(s)
Garage Spaces 4.0
Fence Partially
Utilities Available Phone Available, Cable TV Available
Water Access N
View Pasture, Pond, Scenic Vista, Trees/Woods
Roof Type Asphalt,Shingle
Street Surface Paved
Accessibility None
Porch Deck(s), Patio(s)
Road Frontage State
Total Parking Spaces 4
Garage N
Building
Lot Description Cleared, Partly Wooded, Pond, Private, Rural
Story 2
Foundation Block
Sewer On Site Septic, Septic Exists
Water Well
Architectural Style Ranch/Rambler
Level or Stories 2
Additional Building Above Grade
Structure Type Dry Wall
New Construction N
Schools
Elementary Schools North Jefferson
Middle Schools Shepherdstown
High Schools Jefferson
School District Jefferson County Schools
Others
Pets Allowed Y
Senior Community No
Tax ID 07 7000500100000
Ownership Fee Simple
SqFt Source Estimated
Security Features Smoke Detector
Acceptable Financing Cash, Conventional, FHA, Rural Development, USDA, VA
Horse Property Y
Horse Feature Horses Allowed
Listing Terms Cash, Conventional, FHA, Rural Development, USDA, VA
Financing Cash,Conventional,FHA,Rural Development,USDA,VA
Special Listing Condition Standard
Pets Allowed No Pet Restrictions
Read Less
Want to know what your home might be worth? Contact us for a FREE valuation!

Our team is ready to help you sell your home for the highest possible price ASAP

Bought with Eric Rodia • Touchstone Realty, LLC

GET MORE INFORMATION





