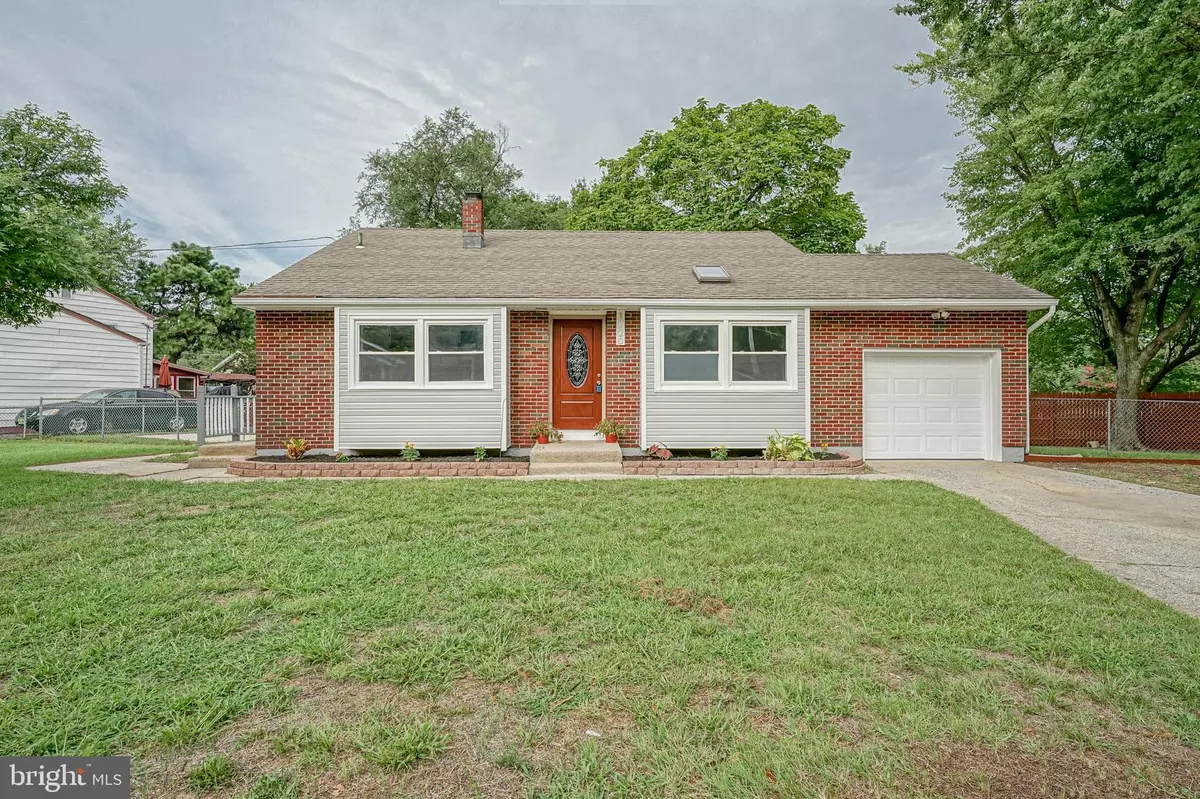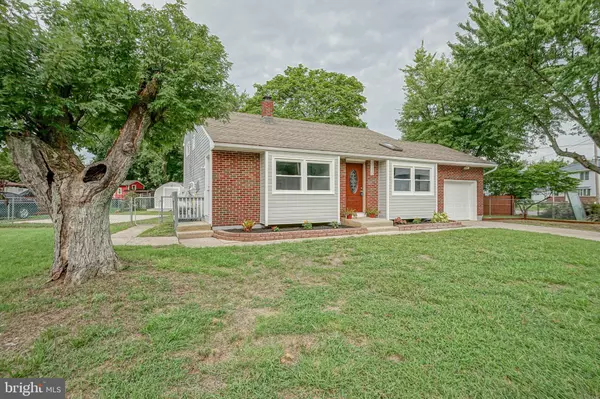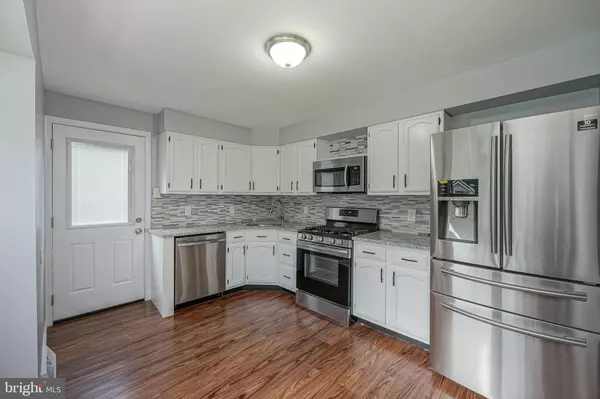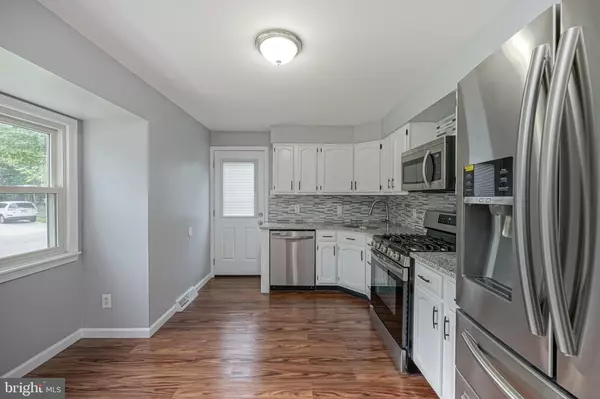$178,500
$169,900
5.1%For more information regarding the value of a property, please contact us for a free consultation.
1720 DAYTON AVE Paulsboro, NJ 08066
4 Beds
2 Baths
1,528 SqFt
Key Details
Sold Price $178,500
Property Type Single Family Home
Sub Type Detached
Listing Status Sold
Purchase Type For Sale
Square Footage 1,528 sqft
Price per Sqft $116
Subdivision None Available
MLS Listing ID NJGL263328
Sold Date 11/03/20
Style Split Level
Bedrooms 4
Full Baths 1
Half Baths 1
HOA Y/N N
Abv Grd Liv Area 1,528
Originating Board BRIGHT
Year Built 1970
Annual Tax Amount $4,905
Tax Year 2019
Lot Size 8,648 Sqft
Acres 0.2
Lot Dimensions 94.00 x 92.00
Property Description
Located on the outskirts of Paulsboro is this totally remodeled 4 bedroom 1.5 bath multi-level home on a quiet street. The property consists of an eat in kitchen with new flooring, granite counters, under mounted sink, stainless steel appliance package, tile back splash and breakfast area. Off the kitchen is a large living room with refinished hardwood flooring, vaulted ceiling, skylight and inside access to the garage and slider to the back deck. The ceramic tiled lower level has a new half bath, large private bedroom, family room and full laundry room. The upper level features refinished hardwood flooring throughout, 3 large bedrooms and a new luxurious full bathroom. Don't forget about the fenced in yard with large concrete pad perfect for a basketball court, shed, corner lot location and 1/4 mile from I-295.
Location
State NJ
County Gloucester
Area Paulsboro Boro (20814)
Zoning RES
Rooms
Other Rooms Living Room, Bedroom 2, Bedroom 3, Bedroom 4, Kitchen, Family Room, Bedroom 1, Laundry, Bathroom 1, Bathroom 2
Interior
Interior Features Breakfast Area, Family Room Off Kitchen, Kitchen - Eat-In, Skylight(s), Wood Floors, Attic, Upgraded Countertops
Hot Water Natural Gas
Heating Forced Air
Cooling Central A/C
Flooring Hardwood
Equipment Built-In Microwave, Built-In Range, Dishwasher, Refrigerator
Fireplace N
Appliance Built-In Microwave, Built-In Range, Dishwasher, Refrigerator
Heat Source Natural Gas
Laundry Lower Floor
Exterior
Parking Features Garage - Front Entry
Garage Spaces 1.0
Fence Fully
Water Access N
Accessibility None
Attached Garage 1
Total Parking Spaces 1
Garage Y
Building
Lot Description Corner, Front Yard, Rear Yard, SideYard(s)
Story 3
Sewer Public Sewer
Water Public
Architectural Style Split Level
Level or Stories 3
Additional Building Above Grade, Below Grade
New Construction N
Schools
Elementary Schools Paulsboro
Middle Schools Paulsboro
High Schools Paulsboro H.S.
School District Paulsboro Public Schools
Others
Senior Community No
Tax ID 14-00120-00018
Ownership Fee Simple
SqFt Source Assessor
Acceptable Financing Cash, Conventional, FHA, USDA
Listing Terms Cash, Conventional, FHA, USDA
Financing Cash,Conventional,FHA,USDA
Special Listing Condition Standard
Read Less
Want to know what your home might be worth? Contact us for a FREE valuation!

Our team is ready to help you sell your home for the highest possible price ASAP

Bought with Mary Anne McIntyre • Weichert Realtors-Mullica Hill

GET MORE INFORMATION





