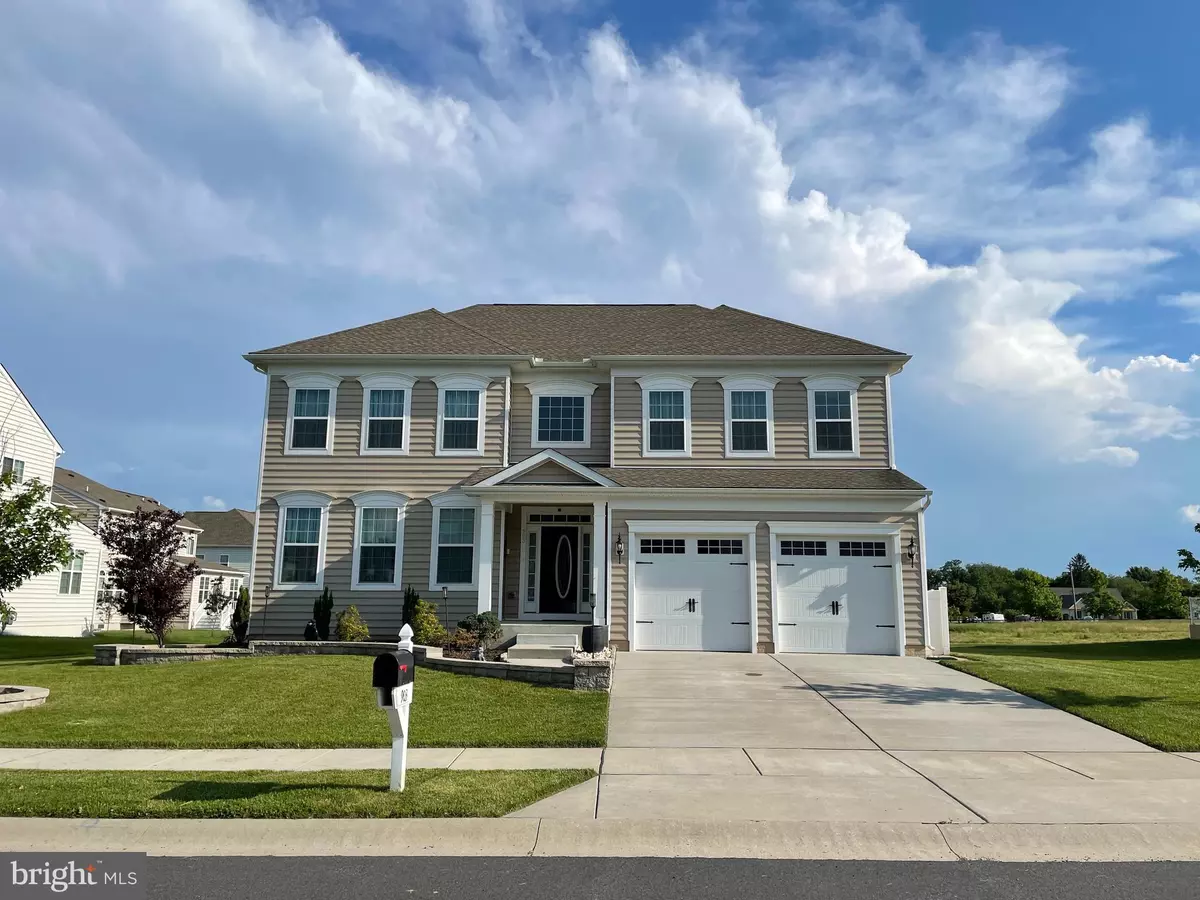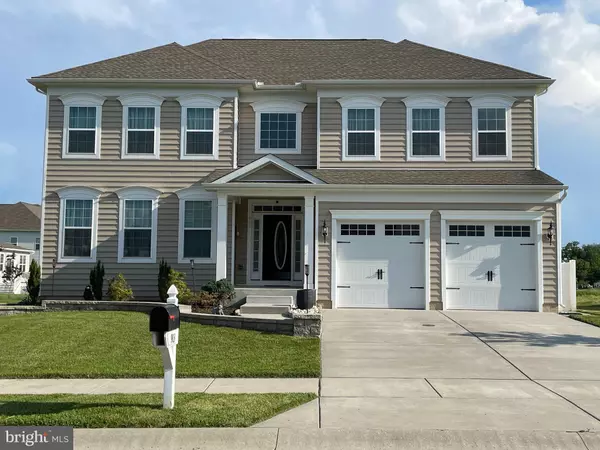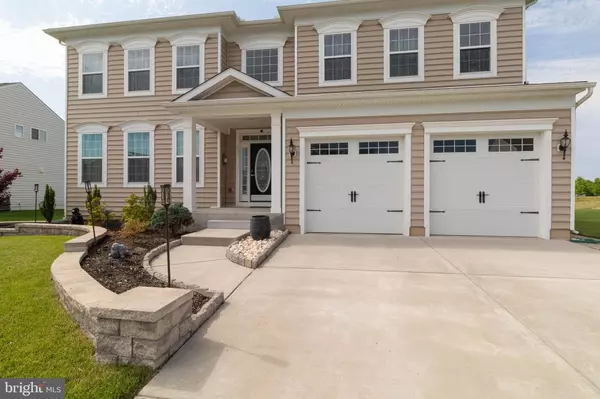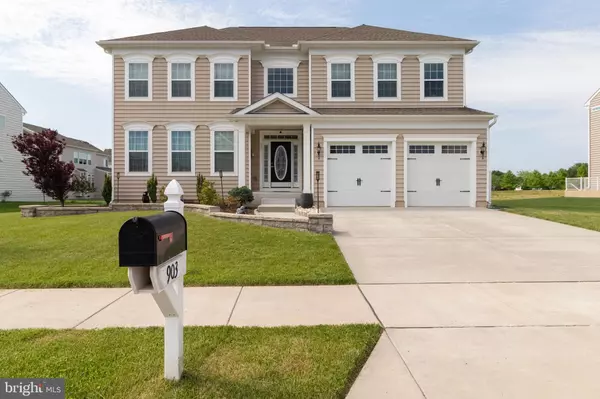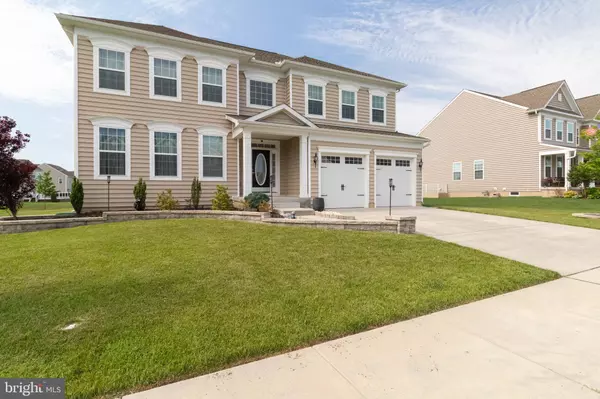$650,000
$610,000
6.6%For more information regarding the value of a property, please contact us for a free consultation.
903 ASH FARM WAY Middletown, DE 19709
4 Beds
4 Baths
3,700 SqFt
Key Details
Sold Price $650,000
Property Type Single Family Home
Sub Type Detached
Listing Status Sold
Purchase Type For Sale
Square Footage 3,700 sqft
Price per Sqft $175
Subdivision Ashbys Place
MLS Listing ID DENC2020112
Sold Date 04/29/22
Style Colonial
Bedrooms 4
Full Baths 3
Half Baths 1
HOA Y/N N
Abv Grd Liv Area 3,700
Originating Board BRIGHT
Year Built 2017
Annual Tax Amount $5,152
Tax Year 2021
Lot Size 0.260 Acres
Acres 0.26
Lot Dimensions 0.00 x 0.00
Property Description
Welcome to Ashby Farms! A quaint, newly built K.HOV community nestled off Bayview Rd in Middletown. Don't wait for new construction when it's right here waiting for you. This home has everything you already need! It's in Appoquinimink School District and all the bells and whistles inside. Upgrades galore. The first floor is dressed in beautiful hardwood floors, offers an open floorplan and a must-have gorgeous gourmet kitchen with an adjoining sunroom. The natural light flow is so inviting. The owners' suite is complete with a walk-in closet and a stunning private retreat with a soaking tub. Stress just melts away. The basement is wide open, huge, and ready for you to finish as you see fit! You only need to put your finishing touches to make this your perfect home!!
Location
State DE
County New Castle
Area South Of The Canal (30907)
Zoning S
Rooms
Other Rooms Living Room, Dining Room, Bedroom 2, Bedroom 3, Bedroom 4, Kitchen, Family Room, Den, Bedroom 1
Basement Full
Interior
Hot Water Electric
Cooling Central A/C
Fireplaces Number 1
Heat Source Natural Gas
Exterior
Parking Features Built In, Garage Door Opener
Garage Spaces 2.0
Water Access N
Accessibility None
Attached Garage 2
Total Parking Spaces 2
Garage Y
Building
Story 2
Foundation Concrete Perimeter
Sewer Public Sewer
Water Public
Architectural Style Colonial
Level or Stories 2
Additional Building Above Grade, Below Grade
New Construction N
Schools
School District Appoquinimink
Others
Senior Community No
Tax ID 13-014.30-429
Ownership Fee Simple
SqFt Source Estimated
Horse Property N
Special Listing Condition Standard
Read Less
Want to know what your home might be worth? Contact us for a FREE valuation!

Our team is ready to help you sell your home for the highest possible price ASAP

Bought with Stephen Mervine • RE/MAX Associates-Hockessin
GET MORE INFORMATION

