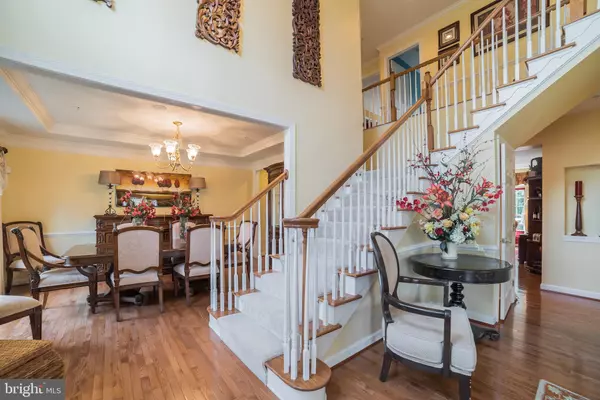$680,000
$674,999
0.7%For more information regarding the value of a property, please contact us for a free consultation.
12408 JAMES MADISON LN Glenn Dale, MD 20769
4 Beds
5 Baths
6,010 SqFt
Key Details
Sold Price $680,000
Property Type Single Family Home
Sub Type Detached
Listing Status Sold
Purchase Type For Sale
Square Footage 6,010 sqft
Price per Sqft $113
Subdivision Gabriels Run-Plat 1>
MLS Listing ID MDPG574638
Sold Date 08/31/20
Style Colonial
Bedrooms 4
Full Baths 4
Half Baths 1
HOA Fees $74/mo
HOA Y/N Y
Abv Grd Liv Area 4,068
Originating Board BRIGHT
Year Built 2006
Annual Tax Amount $7,614
Tax Year 2019
Lot Size 0.266 Acres
Acres 0.27
Property Description
FABULOUS COLONIAL FEATURING 4 BEDROOMS, 4 FULL BATHS AND 1 HALF BATH. OVER 6,000 FINISHED SQUARE FEET! THE MAIN LEVEL FEATURES GLEAMING HARDWOOD FLOORS, FRONT AND BACK STAIRS. SPACIOUS LIVING ROOM WITH BAY WINDOW. LARGE DINING ROOM. GORGEOUS GOURMET KITCHEN WITH CUSTOM CHERRY CABINETS, GRANITE COUNTERTOPS AND STAINLESS STEEL APPLIANCES AND LARGE WALK IN PANTRY. KITCHEN OPENS TO SUNLIT MORNING ROOM LEADING TO OUTDOOR ENTERTAINING WITH SPACIOUS TREX DECK WITH LIGHTING. AMAZING FAMILY ROOM WITH COZY FIREPLACE. PRIVATE OFFICE,SEPARATE LAUNDRY ROOM AND POWDER ROOM. THE UPSTAIRS HAS A SUPERB MASTER SUITE WITH SITTING ROOM , LIGHTED TRAY CEILINGS AND FABULOUS MASTER BATH WITH MARBLE FLOORS, JACUZZI TUB, SEPARATE SHOWER, 2 SINKS AND 2 SPACIOUS WALK IN CLOSETS. LARGE BEDROOM WITH IT'S OWN PRIVATE FULL BATH. 2 OTHER LARGE BEDROOMS WITH JACK AND JILL BATH TO SHARE.AMAZING LOWER LEVEL WITH SPACIOUS ENTERTAINING AREA. FULL BAR, MEDIA ROOM , FULL BATH. WALK OUT LEADING TO PRIVATE STONE PATIO AND BACKYARD. EXTENSIVE LANDSCAPING WITH INGROUND LIGHTS AND UNDERGROUND SPRINKLER SYSTEM. ADDITIONAL UPGRADES INCLUDE CROWN MOLDING, RECESS LIGHTING. OVERSIZED ATTACHED 2 CAR GARAGE. MOVE IN READY!! A MUST SEE!!
Location
State MD
County Prince Georges
Zoning RR
Rooms
Other Rooms Living Room, Dining Room, Kitchen, Family Room, Breakfast Room, Laundry, Office, Recreation Room, Storage Room, Media Room
Basement Connecting Stairway, Daylight, Full, Fully Finished, Heated, Improved, Outside Entrance, Rear Entrance, Walkout Level, Windows
Interior
Interior Features Additional Stairway, Breakfast Area, Carpet, Ceiling Fan(s), Crown Moldings, Dining Area, Family Room Off Kitchen, Floor Plan - Open, Formal/Separate Dining Room, Kitchen - Eat-In, Kitchen - Gourmet, Kitchen - Island, Primary Bath(s), Pantry, Recessed Lighting, Tub Shower, Upgraded Countertops, Walk-in Closet(s), Window Treatments, Wood Floors, Soaking Tub
Hot Water Natural Gas
Heating Zoned, Heat Pump(s), Forced Air
Cooling Central A/C
Flooring Carpet, Hardwood, Marble
Fireplaces Number 1
Fireplaces Type Gas/Propane
Equipment Cooktop, Dishwasher, Disposal, Microwave, Oven - Double, Refrigerator, Stainless Steel Appliances, Washer, Dryer
Fireplace Y
Window Features Atrium
Appliance Cooktop, Dishwasher, Disposal, Microwave, Oven - Double, Refrigerator, Stainless Steel Appliances, Washer, Dryer
Heat Source Electric, Natural Gas
Laundry Main Floor
Exterior
Exterior Feature Deck(s), Patio(s)
Parking Features Garage - Front Entry, Inside Access
Garage Spaces 4.0
Water Access N
View Garden/Lawn, Trees/Woods
Accessibility None
Porch Deck(s), Patio(s)
Attached Garage 2
Total Parking Spaces 4
Garage Y
Building
Story 3
Sewer Public Sewer
Water Public
Architectural Style Colonial
Level or Stories 3
Additional Building Above Grade, Below Grade
New Construction N
Schools
School District Prince George'S County Public Schools
Others
Senior Community No
Tax ID 17143627387
Ownership Fee Simple
SqFt Source Assessor
Horse Property N
Special Listing Condition Standard
Read Less
Want to know what your home might be worth? Contact us for a FREE valuation!

Our team is ready to help you sell your home for the highest possible price ASAP

Bought with Patricia A Dowtin • Long & Foster Real Estate, Inc.
GET MORE INFORMATION





