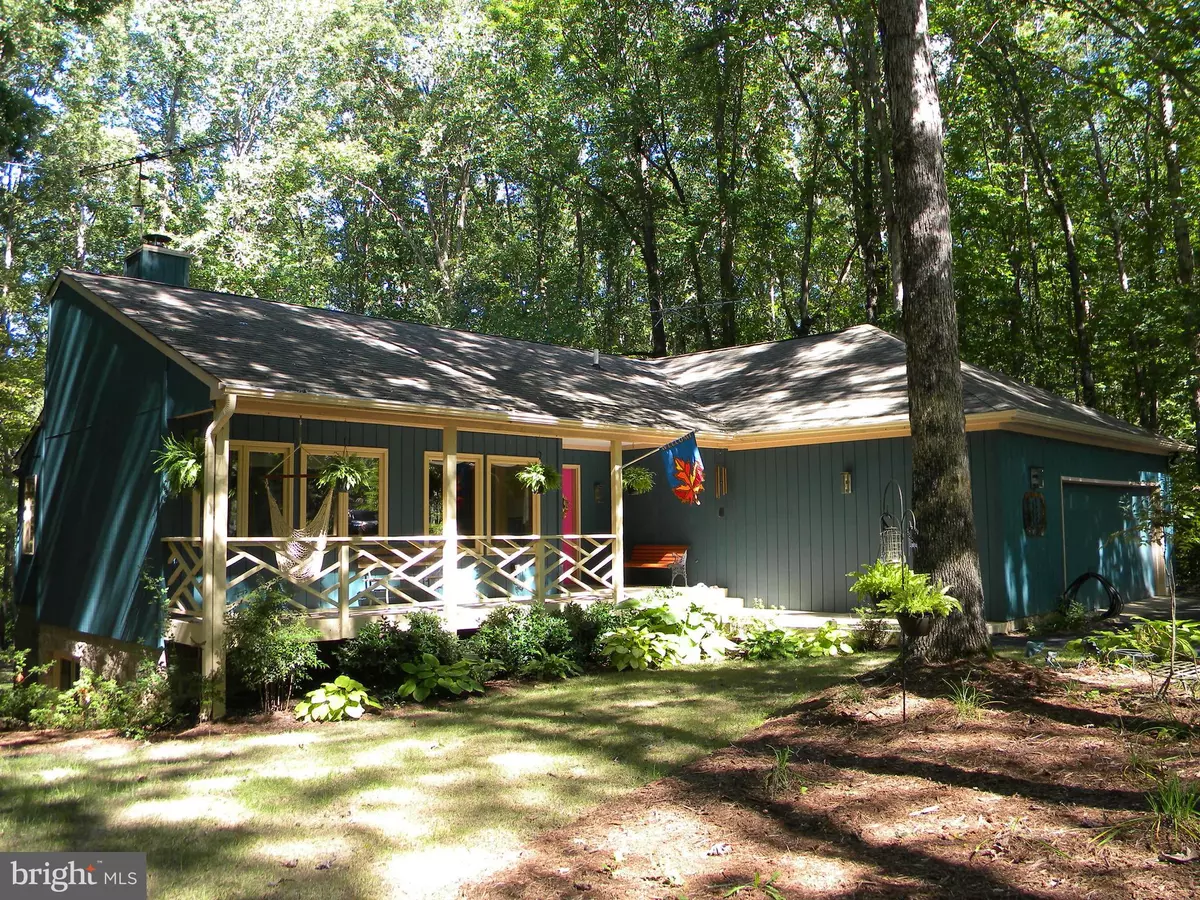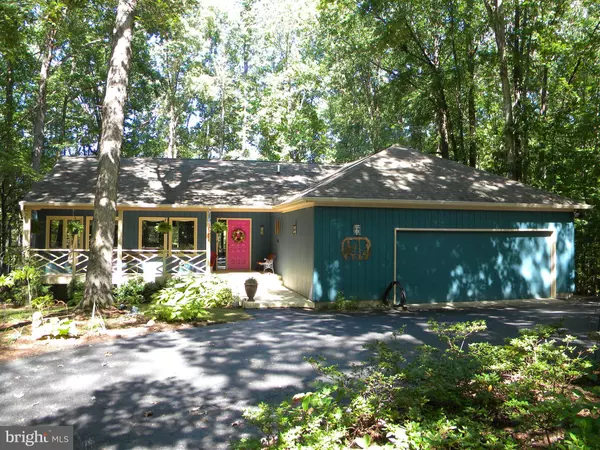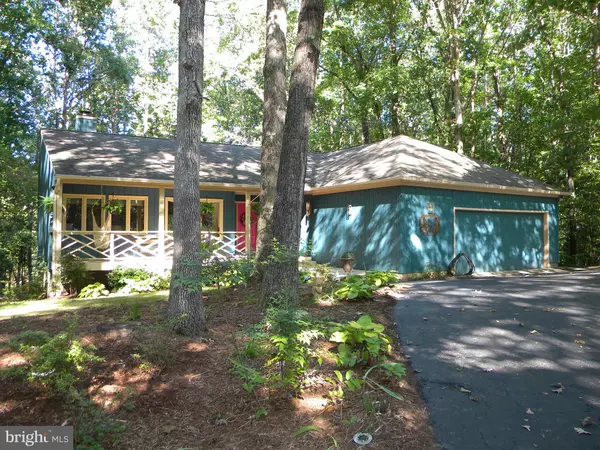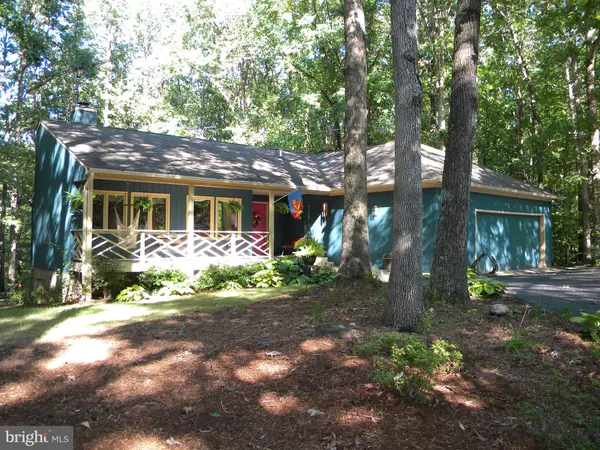$440,000
$449,900
2.2%For more information regarding the value of a property, please contact us for a free consultation.
327 LAND OR DR Ruther Glen, VA 22546
4 Beds
3 Baths
3,488 SqFt
Key Details
Sold Price $440,000
Property Type Single Family Home
Sub Type Detached
Listing Status Sold
Purchase Type For Sale
Square Footage 3,488 sqft
Price per Sqft $126
Subdivision Lake Land Or
MLS Listing ID VACV122742
Sold Date 11/20/20
Style Ranch/Rambler
Bedrooms 4
Full Baths 2
Half Baths 1
HOA Fees $95/ann
HOA Y/N Y
Abv Grd Liv Area 1,744
Originating Board BRIGHT
Year Built 1985
Annual Tax Amount $3,017
Tax Year 2020
Lot Size 1.492 Acres
Acres 1.49
Property Description
Looking for a private waterfront retreat? Then this is it! Over 3400 fin sq ft! Builder's former model home is nestled on 1.49 acres! That's right 1.49 acres!!! 140 waterfront feet on 87 acre Lake Land'Or! Walk around the corner to the community beach, pool, play ground, clubhouse, fitness center and more! Lake living at its best! This waterfront home has plenty of space for you and all your friends and family! Open living areas make entertaining large gatherings comfortable and effortless! Original owners! Pride in ownership throughout and extremely well maintained! Well built home with 6 inch thick exterior walls! Sweeping kitchen is open to breakfast area and large family room! This updated kitchen has gleaming Cambria counters, custom door fronts, three bowl sink, wall oven and microwave, cook top, SS refrigerator, 2 Lazy Susans, pantry and bar stool seating! Open family room has custom gas fireplace and new luxury vinyl plank flooring! Breakfast area has full view of water and leads onto your two tier deck! Open dining and living room areas have gleaming wood floors! Main floor bedroom currently used as an office! The lower level is awe inspiring! Walk out level basement offers effortless water views! Huge recreation room with full water views and access to your gorgeous back yard! Wood stove has free standing brick wall back and triple walled flue! A perfect room for all your entertainment needs! Spacious second and third bedrooms with two 6 ft closets each! Both craft room and mud room have built in cabinets and desk areas! Spacious main bedroom has water views! This room boasts a large walk in closet and private bath oasis! Custom bath with jetted tub, large vanity with double sinks, and tile shower with dual shower heads! Central house vacuum system makes cleaning a breeze! Oversized garage offering built in storage, work bench, and plenty of room for two vehicles! Paved circular driveway and gorgeous landscaping! Back yard offers a sprinkler system, swing set, horse shoe pit, raised beds, a picturesque bridge, plenty of space for cook outs and waterfront lounging! Gorgeous covered front porch with recessed lights! Potential to subdivide and create a future building lot! What a great opportunity to have family build beside you! No need to leave, you can work from home! High speed internet! Near local shopping and restaurants! Close to I95 and Route 1 offering easy commutes both to Northern VA/MD and Richmond! Don't miss out on this rare opportunity to own a spacious waterfront home with land! Call your agent today to view this home!
Location
State VA
County Caroline
Zoning R1
Rooms
Other Rooms Living Room, Dining Room, Bedroom 2, Bedroom 3, Bedroom 4, Kitchen, Family Room, Foyer, Bedroom 1, Laundry, Mud Room, Recreation Room, Bathroom 1, Bathroom 2, Hobby Room
Basement Full, Connecting Stairway, Daylight, Full, Fully Finished, Heated, Improved, Interior Access, Rear Entrance, Walkout Level, Windows
Main Level Bedrooms 1
Interior
Interior Features Attic, Breakfast Area, Built-Ins, Carpet, Central Vacuum, Combination Dining/Living, Combination Kitchen/Dining, Dining Area, Family Room Off Kitchen, Floor Plan - Open, Pantry, Primary Bath(s), Recessed Lighting, Soaking Tub, Sprinkler System, Stall Shower, Tub Shower, Upgraded Countertops, Walk-in Closet(s), Wood Floors, Wood Stove
Hot Water Electric
Heating Heat Pump(s), Wood Burn Stove
Cooling Central A/C, Heat Pump(s)
Flooring Hardwood, Ceramic Tile, Carpet, Vinyl, Other
Fireplaces Number 2
Fireplaces Type Gas/Propane, Other
Equipment Built-In Microwave, Central Vacuum, Cooktop, Dishwasher, Dryer - Electric, Freezer, Icemaker, Humidifier, Oven - Wall, Refrigerator, Washer, Water Heater
Fireplace Y
Appliance Built-In Microwave, Central Vacuum, Cooktop, Dishwasher, Dryer - Electric, Freezer, Icemaker, Humidifier, Oven - Wall, Refrigerator, Washer, Water Heater
Heat Source Electric, Propane - Leased, Wood
Laundry Dryer In Unit, Washer In Unit, Lower Floor
Exterior
Exterior Feature Deck(s), Porch(es), Patio(s)
Parking Features Additional Storage Area, Built In, Garage - Front Entry, Garage Door Opener, Inside Access, Oversized
Garage Spaces 2.0
Utilities Available Cable TV, Electric Available
Amenities Available Beach, Boat Ramp, Club House, Common Grounds, Gated Community, Lake, Picnic Area, Pool - Outdoor, Tennis Courts, Tot Lots/Playground, Water/Lake Privileges, Exercise Room
Water Access Y
Water Access Desc Boat - Powered,Canoe/Kayak,Fishing Allowed,Private Access,Swimming Allowed,Waterski/Wakeboard,Public Beach,Public Access
View Water
Roof Type Shingle
Accessibility None
Porch Deck(s), Porch(es), Patio(s)
Attached Garage 2
Total Parking Spaces 2
Garage Y
Building
Story 2
Sewer On Site Septic
Water Public
Architectural Style Ranch/Rambler
Level or Stories 2
Additional Building Above Grade, Below Grade
Structure Type Dry Wall
New Construction N
Schools
School District Caroline County Public Schools
Others
HOA Fee Include Common Area Maintenance,Management,Pool(s),Security Gate
Senior Community No
Tax ID 51A5-1-140
Ownership Fee Simple
SqFt Source Assessor
Security Features Security System
Special Listing Condition Standard
Read Less
Want to know what your home might be worth? Contact us for a FREE valuation!

Our team is ready to help you sell your home for the highest possible price ASAP

Bought with David L Brewer • Berkshire Hathaway HomeServices PenFed Realty

GET MORE INFORMATION





