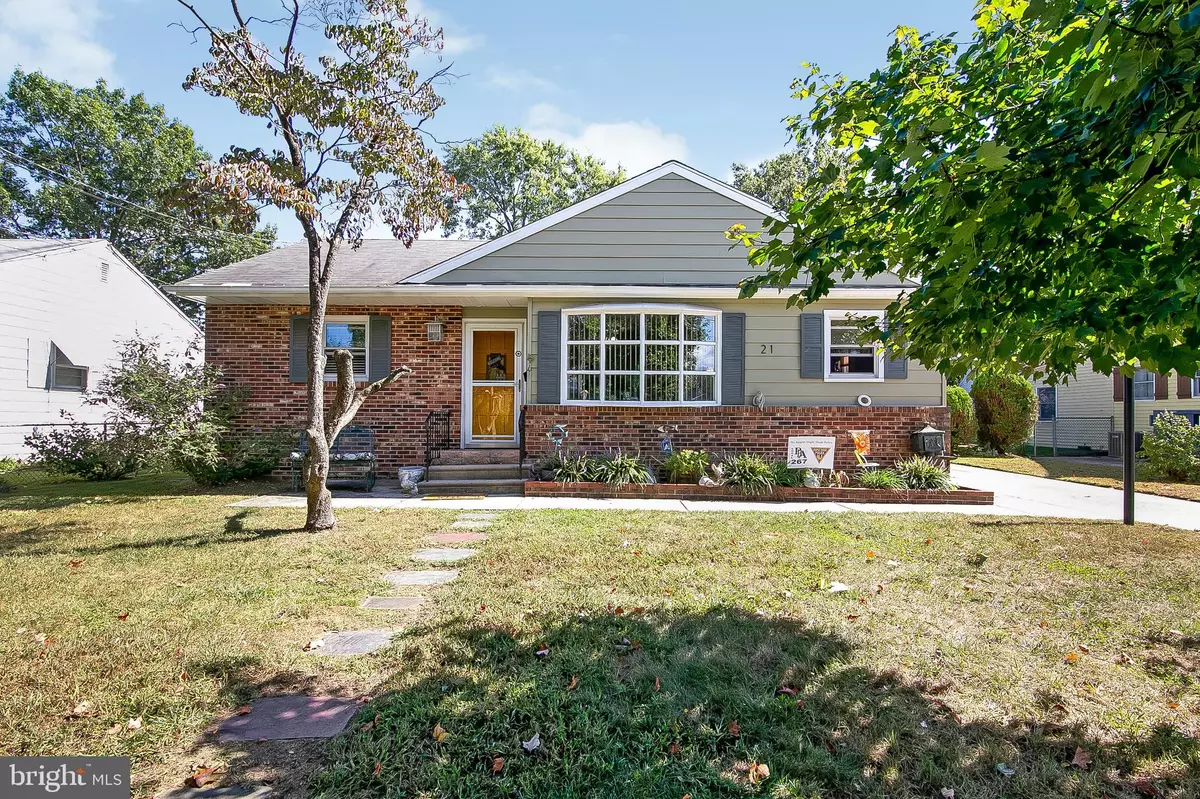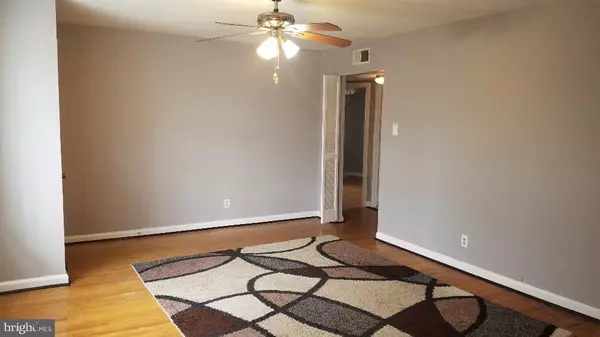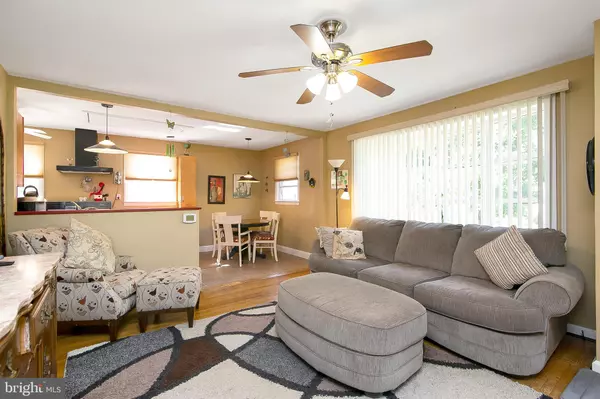$190,000
$189,900
0.1%For more information regarding the value of a property, please contact us for a free consultation.
21 GAINOR AVE Maple Shade, NJ 08052
3 Beds
2 Baths
1,214 SqFt
Key Details
Sold Price $190,000
Property Type Single Family Home
Sub Type Detached
Listing Status Sold
Purchase Type For Sale
Square Footage 1,214 sqft
Price per Sqft $156
Subdivision Alden Park
MLS Listing ID NJBL363934
Sold Date 04/23/20
Style Ranch/Rambler
Bedrooms 3
Full Baths 1
Half Baths 1
HOA Y/N N
Abv Grd Liv Area 1,214
Originating Board BRIGHT
Year Built 1950
Annual Tax Amount $5,083
Tax Year 2019
Lot Size 6,000 Sqft
Acres 0.14
Lot Dimensions 60.00 x 100.00
Property Description
Ready for quick occupancy!!! Don't miss this lovely expanded ranch home in desirable "Alden Park". All redone. Freshly painted exterior. Newer windows throughout. Enter into the formal living room which features just refinished hardwood flooring and a ceiling fan. Newer kitchen with custom made Maple cabinetry 42" cabinets. Soft close drawers. Chefs dream high end exhaust fan. 36" Tappan gas 5 burner stove. Quartz counter tops. Extra work center space. Ceramic tiled flooring. Large family room off of the kitchen. Features laundry area and powder room. Door with built in blinds leads to patio and lovely fenced yard. Large master bedroom. 2 additional good sized bedrooms. All with ample closet space. Full hall bathroom. Additional amenities include full attic with pull down attic stairs. Attic whole house fan. Ceiling fans in living room, kitchen and all bedrooms. A lot of house for the money. Seller has a Home warranty good until 2020 which is renewable and transferable to the buyer. New Roof installed Jan. 2020!!!
Location
State NJ
County Burlington
Area Maple Shade Twp (20319)
Zoning RESID
Rooms
Other Rooms Living Room, Primary Bedroom, Kitchen, Family Room, Breakfast Room, Bathroom 2, Bathroom 3
Main Level Bedrooms 3
Interior
Interior Features Attic/House Fan, Breakfast Area, Carpet, Family Room Off Kitchen, Kitchen - Eat-In, Kitchen - Gourmet, Upgraded Countertops, Window Treatments, Attic, Dining Area, Entry Level Bedroom, Floor Plan - Open, Floor Plan - Traditional, Kitchen - Galley, Kitchen - Island, Kitchen - Table Space
Hot Water Natural Gas
Cooling Central A/C
Flooring Hardwood, Carpet, Ceramic Tile
Equipment Built-In Range, Dishwasher, Disposal, Dryer, Exhaust Fan, Oven - Self Cleaning, Oven - Single, Oven/Range - Gas, Range Hood, Refrigerator, Washer, Water Heater, Intercom, Microwave
Fireplace N
Window Features Vinyl Clad,Replacement
Appliance Built-In Range, Dishwasher, Disposal, Dryer, Exhaust Fan, Oven - Self Cleaning, Oven - Single, Oven/Range - Gas, Range Hood, Refrigerator, Washer, Water Heater, Intercom, Microwave
Heat Source Natural Gas
Laundry Main Floor
Exterior
Exterior Feature Patio(s), Porch(es)
Fence Cyclone, Privacy, Wood, Rear
Utilities Available Cable TV, Electric Available, Fiber Optics Available, Multiple Phone Lines, Natural Gas Available, Phone, Water Available, Sewer Available, Phone Available, DSL Available, Cable TV Available
Water Access N
Roof Type Pitched,Shingle,Asphalt,Architectural Shingle
Street Surface Paved
Accessibility None
Porch Patio(s), Porch(es)
Road Frontage Boro/Township
Garage N
Building
Lot Description Cleared, Front Yard, Interior, Landscaping, Level, Rear Yard, SideYard(s)
Story 1
Foundation Crawl Space
Sewer Public Sewer
Water Public
Architectural Style Ranch/Rambler
Level or Stories 1
Additional Building Above Grade, Below Grade
Structure Type Dry Wall
New Construction N
Schools
Elementary Schools Maude Wilkins
Middle Schools Ralph J. Steinhauer
High Schools Maple Shade
School District Maple Shade Township Public Schools
Others
Senior Community No
Tax ID 19-00129 04-00023
Ownership Fee Simple
SqFt Source Assessor
Acceptable Financing Cash, Conventional, FHA, VA
Horse Property N
Listing Terms Cash, Conventional, FHA, VA
Financing Cash,Conventional,FHA,VA
Special Listing Condition Standard
Read Less
Want to know what your home might be worth? Contact us for a FREE valuation!

Our team is ready to help you sell your home for the highest possible price ASAP

Bought with Samuel Rifkin • Keller Williams Realty - Cherry Hill

GET MORE INFORMATION





