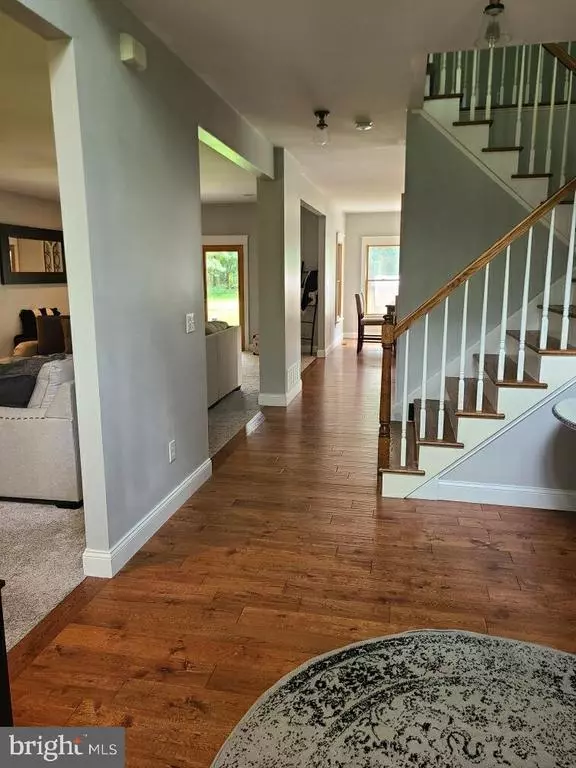$415,000
$405,000
2.5%For more information regarding the value of a property, please contact us for a free consultation.
30 N CENTRAL AVE Sicklerville, NJ 08081
4 Beds
4 Baths
3,186 SqFt
Key Details
Sold Price $415,000
Property Type Single Family Home
Sub Type Detached
Listing Status Sold
Purchase Type For Sale
Square Footage 3,186 sqft
Price per Sqft $130
Subdivision Cedarbrook
MLS Listing ID NJCD401694
Sold Date 11/05/20
Style Colonial
Bedrooms 4
Full Baths 3
Half Baths 1
HOA Y/N N
Abv Grd Liv Area 3,186
Originating Board BRIGHT
Year Built 2006
Annual Tax Amount $12,263
Tax Year 2020
Lot Size 3.500 Acres
Acres 3.5
Lot Dimensions 0.00 x 0.00
Property Description
More photos coming soon! A Must See Property! Exquisite and Meticulously Maintained! This large four bedroom three and a half bath custom built colonial with a full wrap around porch, is a turn key property built to accommodate the growing family on 3.5 Very Secluded Acres! The main level of this skillfully constructed home features nine foot ceilings, a generously sized home office, dining room, powder room, giant great room/den, and a large kitchen with separate eating area! Kitchen upgrades include granite counter tops, stainless steel top of the line appliances and upgraded lighting. The great room is open to the kitchen area for intimate gatherings or endless entertainment possibilities! The gas fire place is an absolute focal point alike! An extra wide grand stairway leads to the second level retreat which boasts an expansive master bedroom suite, gas fireplace, a huge walk-in closet, and a large private bathroom with large vanity, tiled shower, and beautiful soaking tub! Accompanying the master suite on the second level are three spacious bedrooms with generously sized closets, a full bathroom, and second level laundry accommodations. With fresh neutral color paint, tasteful hardwood premium engineered flooring and newer carpeting throughout, abundant natural light and meticulous upkeep, this is undoubtedly the one you will love to call...HOME! Most notable is the HUGE newly finished walk out basement, which is truly a "MUST SEE TO APPRECIATE" added bonus! The finished basement includes a large sitting area, plenty of space for entertaining, an additional private room which can serve several purposes, plenty of extra storage area, and a full bathroom! The property is located in a very quiet/desirable residential community and a short distance to all major shopping centers, hospitals, schools, the city or the beach! Allow your imagination to dictate the possibilities! Schedule your appointment today and don't miss out on this amazing opportunity!
Location
State NJ
County Camden
Area Winslow Twp (20436)
Zoning PR2
Rooms
Basement Fully Finished
Interior
Hot Water Natural Gas
Heating Central
Cooling Central A/C, Multi Units
Flooring Ceramic Tile, Partially Carpeted, Wood
Fireplaces Number 2
Fireplaces Type Gas/Propane
Furnishings No
Fireplace Y
Heat Source Natural Gas
Laundry Upper Floor
Exterior
Parking Features Garage Door Opener
Garage Spaces 2.0
Water Access N
Roof Type Shingle
Accessibility None
Attached Garage 2
Total Parking Spaces 2
Garage Y
Building
Story 2
Sewer On Site Septic
Water Well
Architectural Style Colonial
Level or Stories 2
Additional Building Above Grade, Below Grade
Structure Type Dry Wall
New Construction N
Schools
School District Winslow Township Public Schools
Others
Pets Allowed Y
Senior Community No
Tax ID 36-04504-00002
Ownership Fee Simple
SqFt Source Assessor
Special Listing Condition Standard
Pets Allowed No Pet Restrictions
Read Less
Want to know what your home might be worth? Contact us for a FREE valuation!

Our team is ready to help you sell your home for the highest possible price ASAP

Bought with Duane Fernandez • Halo Realty LLC

GET MORE INFORMATION





