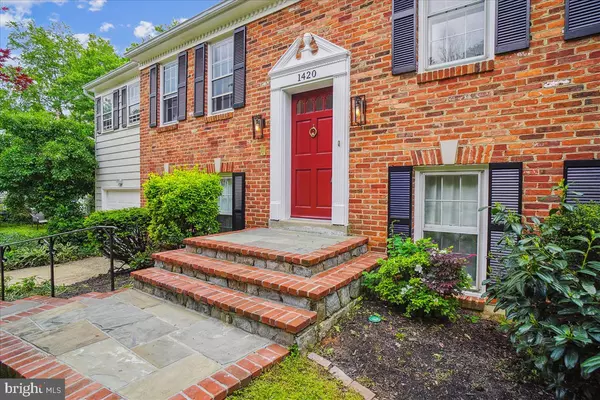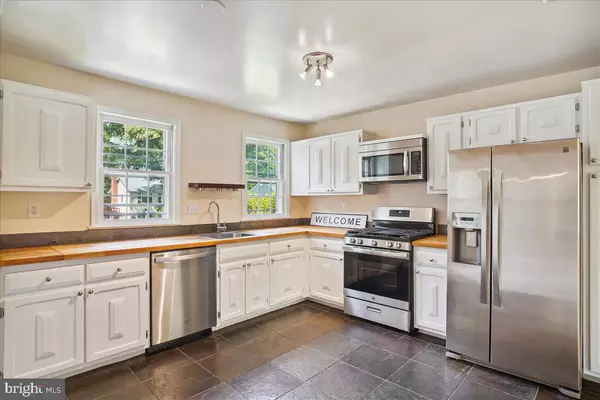$639,000
$649,000
1.5%For more information regarding the value of a property, please contact us for a free consultation.
1420 BILLMAN LN Silver Spring, MD 20902
5 Beds
3 Baths
2,446 SqFt
Key Details
Sold Price $639,000
Property Type Single Family Home
Sub Type Detached
Listing Status Sold
Purchase Type For Sale
Square Footage 2,446 sqft
Price per Sqft $261
Subdivision Winding Orchard
MLS Listing ID MDMC2049808
Sold Date 06/17/22
Style Colonial
Bedrooms 5
Full Baths 3
HOA Y/N N
Abv Grd Liv Area 1,544
Originating Board BRIGHT
Year Built 1969
Annual Tax Amount $5,016
Tax Year 2021
Lot Size 0.308 Acres
Acres 0.31
Property Sub-Type Detached
Property Description
Welcome to this Warm and inviting HOME on GREAT lot. Fresh and Ready with New Paint inside & Out. Updated Kitchen, Stainless Appliances, Enjoy the Large Deep Lot with in-ground POOL enjoy the Peonies and mature Rose bushes Blooming around the perimeter of the rear yard, Enjoy the Additional Fenced in REAR YARD with some new fence sections, Relax in the Sitting room off kitchen, Lower Level family room with fireplace & Enjoy the extra storage in the oversized laundry room which can be converted to an art studio or home Office...This home has over 2900 sq.ft. of living space. hang in the POOL, or Grill on the patio, Close to METRO, One Car Garage, Great schools, the Famous Brookside Gardens & Wheaton Regional Park nearby & nearby shopping.
Location
State MD
County Montgomery
Zoning R90
Rooms
Basement Fully Finished
Interior
Interior Features Breakfast Area, Carpet, Dining Area, Exposed Beams, Family Room Off Kitchen, Floor Plan - Traditional, Formal/Separate Dining Room, Kitchen - Eat-In, Wood Floors
Hot Water Natural Gas
Heating Central
Cooling Central A/C
Flooring Carpet, Ceramic Tile, Hardwood
Fireplaces Number 1
Equipment Built-In Microwave, Dishwasher, Oven/Range - Gas, Refrigerator, Washer, Dryer, Disposal
Furnishings No
Fireplace Y
Appliance Built-In Microwave, Dishwasher, Oven/Range - Gas, Refrigerator, Washer, Dryer, Disposal
Heat Source Natural Gas
Exterior
Parking Features Garage - Front Entry
Garage Spaces 2.0
Fence Fully
Pool In Ground
Utilities Available Cable TV Available, Natural Gas Available
Water Access N
View Garden/Lawn
Roof Type Asphalt
Accessibility Other
Attached Garage 1
Total Parking Spaces 2
Garage Y
Building
Lot Description Front Yard
Story 3
Foundation Brick/Mortar
Sewer Public Sewer
Water Public
Architectural Style Colonial
Level or Stories 3
Additional Building Above Grade, Below Grade
Structure Type 9'+ Ceilings,Dry Wall
New Construction N
Schools
Elementary Schools Glenallan
Middle Schools Odessa Shannon
High Schools John F. Kennedy
School District Montgomery County Public Schools
Others
Pets Allowed Y
Senior Community No
Tax ID 161301461607
Ownership Fee Simple
SqFt Source Assessor
Acceptable Financing Cash, Conventional, FHA, VA, Other
Horse Property N
Listing Terms Cash, Conventional, FHA, VA, Other
Financing Cash,Conventional,FHA,VA,Other
Special Listing Condition Standard
Pets Allowed Cats OK, Dogs OK
Read Less
Want to know what your home might be worth? Contact us for a FREE valuation!

Our team is ready to help you sell your home for the highest possible price ASAP

Bought with Ronald M Manning • Redfin Corp
GET MORE INFORMATION





