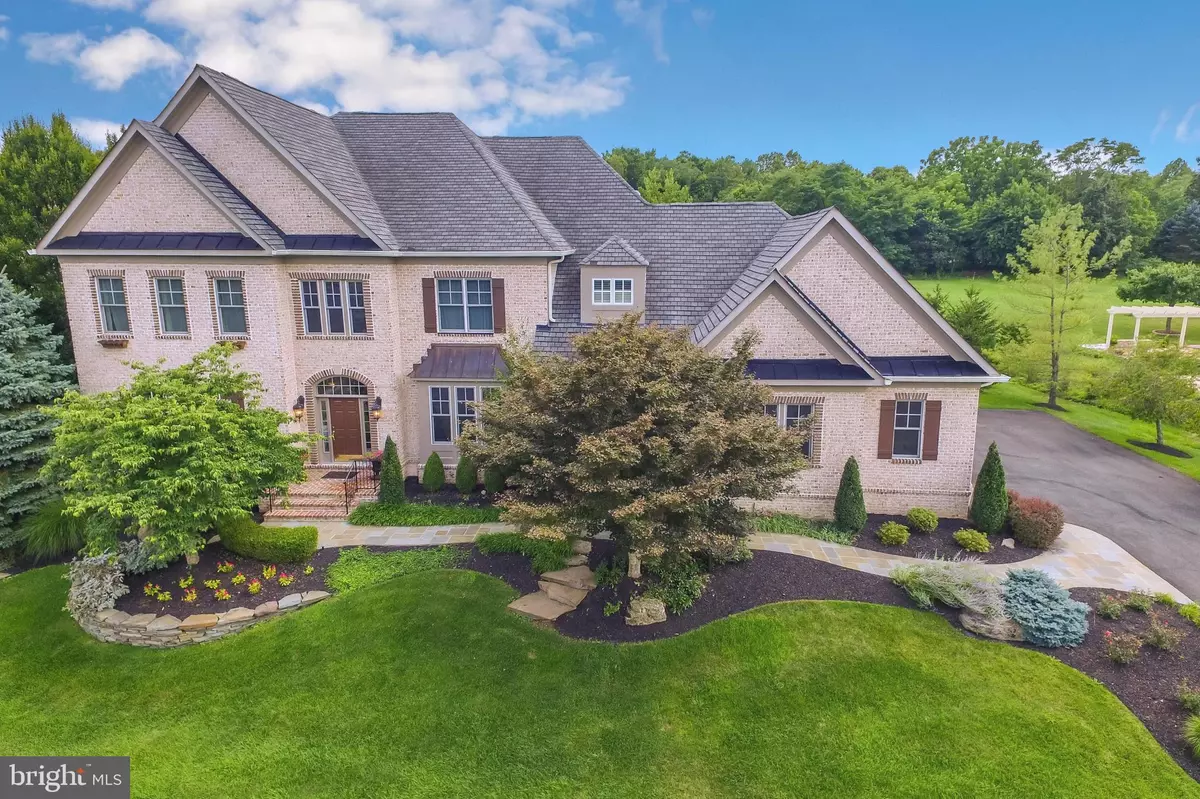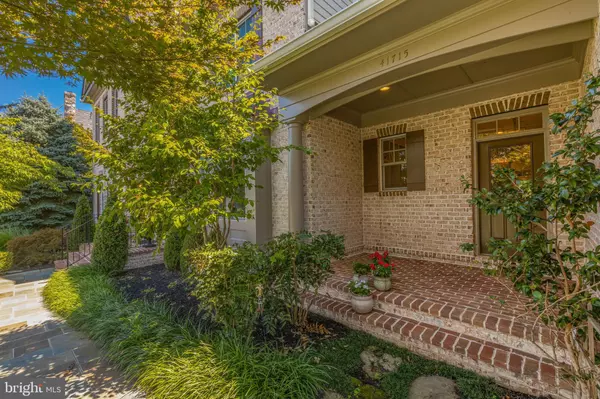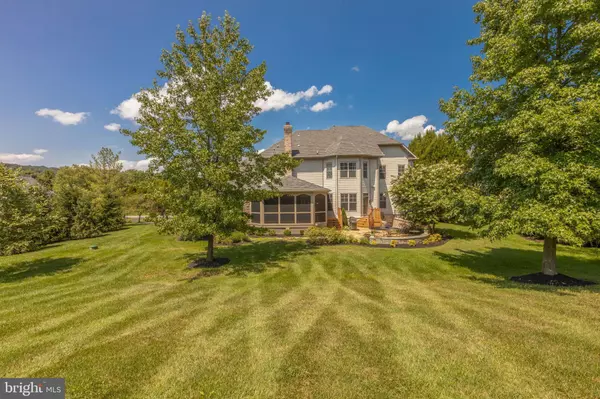$1,000,000
$988,000
1.2%For more information regarding the value of a property, please contact us for a free consultation.
41715 PUTTERS GREEN CT Leesburg, VA 20176
4 Beds
6 Baths
6,219 SqFt
Key Details
Sold Price $1,000,000
Property Type Single Family Home
Sub Type Detached
Listing Status Sold
Purchase Type For Sale
Square Footage 6,219 sqft
Price per Sqft $160
Subdivision Raspberry Falls
MLS Listing ID VALO417286
Sold Date 09/11/20
Style Colonial,French,Transitional
Bedrooms 4
Full Baths 4
Half Baths 2
HOA Fees $205/mo
HOA Y/N Y
Abv Grd Liv Area 4,733
Originating Board BRIGHT
Year Built 2004
Annual Tax Amount $8,876
Tax Year 2020
Lot Size 0.920 Acres
Acres 0.92
Property Description
Love working from home and playing at home! Here you can have it all..... a large lot, beautifully designed space and options for everyone inside and out. Enjoy living on almost 1 acre adjoining 16 acres of land which includes mature trees, open space and the 15th Hole of the Raspberry Falls Golf Course. This custom home boasts nearly 7,000 square feet on three levels. The main level features a beautiful two story foyer with curved staircase, wrought iron balusters, finished-in place hardwood floors, extensive mill-work, designer lighting, 10' ceilings and 8' interior doors. The floor-plan flows from one room to another connecting indoor and outdoor living spaces. The main level features a dining room that is perfect for everyday living or grand scale entertaining, a private study with French doors and scenic views, a beautiful light and bright chef's kitchen with granite counters, upscale stainless steel appliances, over-sized center island and workstation. You will savor cooking in this well designed kitchen or sharing a great meal with friends and family while still feeling connected to other activities in the family room or outdoor living space. The kitchen dining area opens to the family room which is the heart of the home and provides access to the custom (600 Sqft) screened in porch with gorgeous vaulted ceilings, inviting stone fireplace, hardwood floors and media. You will never want to leave!! On the upper level you will find an incredible master suite with a wall of windows, spa-like bath, stunning counter-tops, glass shower surround, designer lighting, two large walk-in closets, nicely sized secondary bedrooms with upgraded en-suite baths and upper level laundry room. The upper level also features a secondary back staircase which conveniently connects the main level family room, mudroom, secondary entry, and over-sized 3 car garage. The expansive walk-out lower level is a great space! Watch a movie or sports event, play a round of ping pong, shuffleboard, or enjoy the convenient lower level access to backyard and patio. The landscape has been professionally designed and maintained with a variety of specimen trees, flower beds and multi zone irrigation. You will love living so close to the golf club house, community swimming pool and tennis courts. Residents also enjoy convenient access to the Town of Leesburg, Whites Ferry Potomac River Crossing into Maryland, regional parks, trails, wineries, breweries, farm markets, historic sites and beautiful open space which is hard to find. Truly one of the greatest places to live! This home is easy to show, all lights will be on, door will be open, hand sanitizer provided and Covid 19 guidelines followed. Video tour coming soon.
Location
State VA
County Loudoun
Zoning 03
Direction North
Rooms
Other Rooms Dining Room, Primary Bedroom, Bedroom 2, Bedroom 3, Bedroom 4, Kitchen, Game Room, Family Room, Foyer, Breakfast Room, Study, Great Room, Laundry, Mud Room, Storage Room, Bathroom 1, Bathroom 2, Bathroom 3, Primary Bathroom, Half Bath, Screened Porch
Basement Full, Fully Finished, Heated, Rear Entrance, Walkout Stairs, Space For Rooms, Outside Entrance, Interior Access, Improved, Connecting Stairway
Interior
Interior Features Additional Stairway, Breakfast Area, Built-Ins, Butlers Pantry, Carpet, Chair Railings, Crown Moldings, Curved Staircase, Dining Area, Double/Dual Staircase, Family Room Off Kitchen, Floor Plan - Open, Formal/Separate Dining Room, Kitchen - Eat-In, Kitchen - Gourmet, Kitchen - Island, Kitchen - Table Space, Primary Bath(s), Pantry, Recessed Lighting, Soaking Tub, Sprinkler System, Stall Shower, Tub Shower, Upgraded Countertops, Wainscotting, Walk-in Closet(s), Wet/Dry Bar, Window Treatments, Wood Floors, Ceiling Fan(s)
Hot Water 60+ Gallon Tank
Heating Central, Programmable Thermostat, Humidifier, Zoned
Cooling Central A/C, Programmable Thermostat, Zoned, Ceiling Fan(s)
Flooring Hardwood, Ceramic Tile, Carpet, Stone, Concrete, Wood
Fireplaces Number 2
Fireplaces Type Mantel(s), Stone, Wood, Gas/Propane
Equipment Dishwasher, Disposal, Dryer, Oven/Range - Gas, Range Hood, Refrigerator, Stainless Steel Appliances, Washer, Water Heater, Built-In Microwave, Built-In Range, Microwave, Oven - Double, Six Burner Stove
Fireplace Y
Window Features Bay/Bow,Transom
Appliance Dishwasher, Disposal, Dryer, Oven/Range - Gas, Range Hood, Refrigerator, Stainless Steel Appliances, Washer, Water Heater, Built-In Microwave, Built-In Range, Microwave, Oven - Double, Six Burner Stove
Heat Source Propane - Owned
Laundry Upper Floor, Has Laundry
Exterior
Exterior Feature Patio(s), Porch(es), Enclosed, Deck(s), Screened, Roof, Brick
Parking Features Garage - Side Entry, Garage Door Opener, Oversized, Inside Access, Additional Storage Area
Garage Spaces 8.0
Utilities Available Under Ground
Amenities Available Club House, Golf Course, Golf Club, Golf Course Membership Available, Pool - Outdoor, Tennis Courts, Swimming Pool, Gift Shop, Putting Green, Bar/Lounge, Common Grounds, Fencing
Water Access N
View Garden/Lawn, Panoramic, Scenic Vista
Roof Type Architectural Shingle
Street Surface Paved,Approved
Accessibility 2+ Access Exits, Doors - Lever Handle(s), >84\" Garage Door
Porch Patio(s), Porch(es), Enclosed, Deck(s), Screened, Roof, Brick
Road Frontage City/County
Attached Garage 3
Total Parking Spaces 8
Garage Y
Building
Lot Description Backs - Open Common Area, Cleared, Backs to Trees, Front Yard, Landscaping, No Thru Street, Open, Premium, Private, Rear Yard, SideYard(s)
Story 3
Sewer Public Sewer
Water Public, Community
Architectural Style Colonial, French, Transitional
Level or Stories 3
Additional Building Above Grade, Below Grade
Structure Type 2 Story Ceilings,9'+ Ceilings,Dry Wall,High,Tray Ceilings,Vaulted Ceilings,Cathedral Ceilings
New Construction N
Schools
School District Loudoun County Public Schools
Others
HOA Fee Include Common Area Maintenance,Management,Pool(s),Reserve Funds,Trash,Insurance,Other
Senior Community No
Tax ID 227304490000
Ownership Fee Simple
SqFt Source Assessor
Security Features Main Entrance Lock,Electric Alarm
Horse Property N
Special Listing Condition Standard
Read Less
Want to know what your home might be worth? Contact us for a FREE valuation!

Our team is ready to help you sell your home for the highest possible price ASAP

Bought with Gwen H. Pangle • Pangle & Associates

GET MORE INFORMATION





