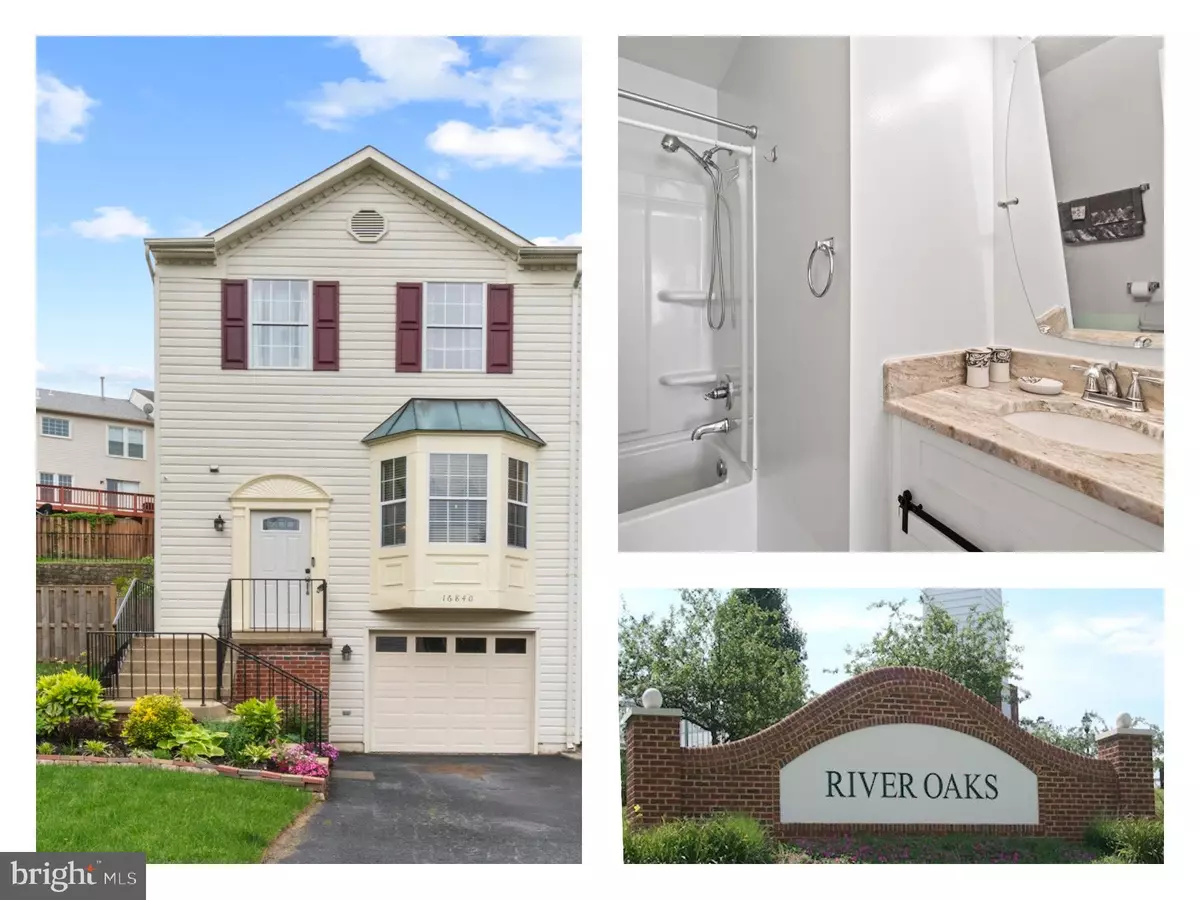$430,000
$429,900
For more information regarding the value of a property, please contact us for a free consultation.
16840 CAPON TREE LN Woodbridge, VA 22191
3 Beds
4 Baths
1,684 SqFt
Key Details
Sold Price $430,000
Property Type Townhouse
Sub Type End of Row/Townhouse
Listing Status Sold
Purchase Type For Sale
Square Footage 1,684 sqft
Price per Sqft $255
Subdivision River Oaks
MLS Listing ID VAPW2027766
Sold Date 07/08/22
Style Traditional
Bedrooms 3
Full Baths 2
Half Baths 2
HOA Fees $95/mo
HOA Y/N Y
Abv Grd Liv Area 1,332
Originating Board BRIGHT
Year Built 1991
Annual Tax Amount $3,704
Tax Year 2022
Lot Size 2,391 Sqft
Acres 0.05
Property Description
Move in Ready End Row Townhome! Lots of upgrades to include new Quartz countertops in the kitchen. There is deck off of the Kitchen. New overhead lighting in all the bedrooms. The primary bedroom features a vaulted ceiling. The primary bathroom has been newly renovated. Fully finished basement with gas fireplace and a half bath. The Owner has recently replaced most of the flooring through out the home. This corner lot end-unit has a fenced in back yard. River Oaks is a charming amenity-filled community with everything you need! Enjoy anyone of the 9-Playgrounds, 3-Tennis Courts, Dog Park, the Outdoor Pool and Clubhouse. Management is located on sight Monday-Friday. It is a short drive to Neabsco Regional Park where you can see great blue herons, wood ducks, mallards, sparrow and red-winged blackbirds, just to name a few of the winged wildlife. It is also home to Rippon Lodge Historic site where you can take a tour or walk in the beautiful grounds. Close to lots of shopping, local hang-outs and restaurants. Convenient to Commuting Options and the I-95 Express Lanes
Location
State VA
County Prince William
Zoning R6
Rooms
Other Rooms Living Room, Dining Room, Bedroom 2, Bedroom 3, Kitchen, Breakfast Room, Laundry, Recreation Room, Primary Bathroom, Full Bath, Half Bath
Basement Fully Finished, Interior Access, Garage Access
Interior
Interior Features Carpet, Dining Area, Kitchen - Eat-In, Kitchen - Table Space, Primary Bath(s), Window Treatments
Hot Water Natural Gas
Heating Forced Air
Cooling Central A/C
Fireplaces Number 1
Fireplaces Type Gas/Propane
Equipment Dishwasher, Disposal, Exhaust Fan, Icemaker, Oven/Range - Gas, Refrigerator, Stainless Steel Appliances, Dryer, Washer
Fireplace Y
Appliance Dishwasher, Disposal, Exhaust Fan, Icemaker, Oven/Range - Gas, Refrigerator, Stainless Steel Appliances, Dryer, Washer
Heat Source Natural Gas
Laundry Lower Floor
Exterior
Exterior Feature Deck(s)
Parking Features Garage Door Opener, Inside Access, Garage - Front Entry
Garage Spaces 3.0
Fence Rear, Wood
Utilities Available Electric Available, Natural Gas Available
Amenities Available Club House, Pool - Outdoor, Swimming Pool, Dog Park, Tot Lots/Playground, Security
Water Access N
Accessibility None
Porch Deck(s)
Attached Garage 1
Total Parking Spaces 3
Garage Y
Building
Lot Description Corner, Rear Yard
Story 3
Foundation Permanent
Sewer Public Sewer
Water Public
Architectural Style Traditional
Level or Stories 3
Additional Building Above Grade, Below Grade
New Construction N
Schools
Elementary Schools River Oaks
Middle Schools Potomac
High Schools Potomac
School District Prince William County Public Schools
Others
HOA Fee Include Common Area Maintenance,Trash,Snow Removal,Pool(s)
Senior Community No
Tax ID 8289-79-5324
Ownership Fee Simple
SqFt Source Assessor
Security Features Electric Alarm
Acceptable Financing Conventional, FHA, VA
Listing Terms Conventional, FHA, VA
Financing Conventional,FHA,VA
Special Listing Condition Standard
Read Less
Want to know what your home might be worth? Contact us for a FREE valuation!

Our team is ready to help you sell your home for the highest possible price ASAP

Bought with Nathaniel David Johnson • Pearson Smith Realty, LLC

GET MORE INFORMATION





