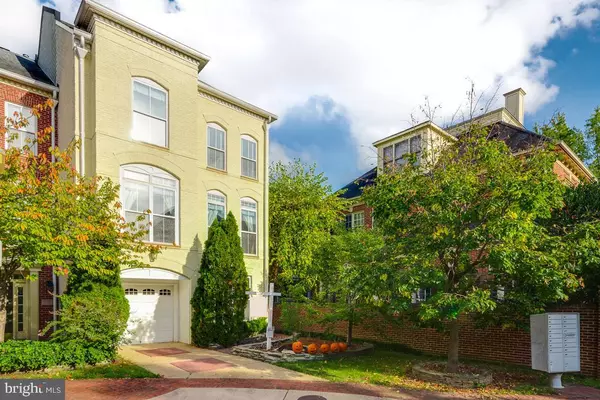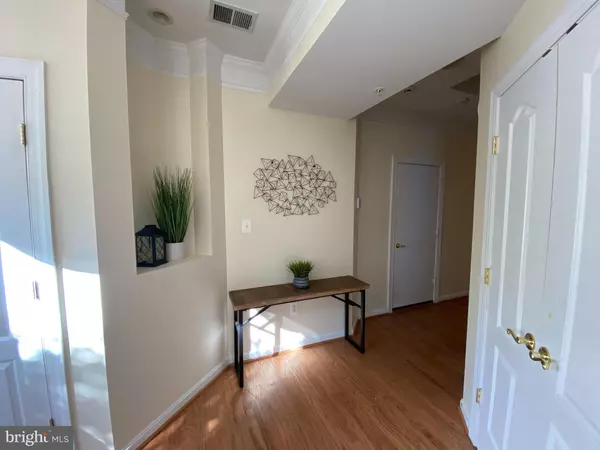$760,000
$774,900
1.9%For more information regarding the value of a property, please contact us for a free consultation.
5257 BESSLEY PL Alexandria, VA 22304
4 Beds
5 Baths
2,703 SqFt
Key Details
Sold Price $760,000
Property Type Townhouse
Sub Type End of Row/Townhouse
Listing Status Sold
Purchase Type For Sale
Square Footage 2,703 sqft
Price per Sqft $281
Subdivision Cameron Station
MLS Listing ID VAAX252054
Sold Date 12/28/20
Style Colonial
Bedrooms 4
Full Baths 3
Half Baths 2
HOA Fees $132/mo
HOA Y/N Y
Abv Grd Liv Area 2,703
Originating Board BRIGHT
Year Built 2001
Annual Tax Amount $8,600
Tax Year 2020
Lot Size 2,283 Sqft
Acres 0.05
Property Description
$10,000 PRICE DROP!! DON'T MISS THIS CHANCE!!! Bright & Sunny! Gorgeous Robert Carter End Unit TH with 4-Fully Finished levels and Extra Bump-Out Space on all levels. Hardwood Floors on Main & lower levels, New carpet on bedroom levels. Gourmet Eat-in Kitchen with Granite Counter Tops and Stainless Steel Appliances, leading out to a Large Deck for Entertaining. High ceilings and Large Windows that fill all the rooms with so much Light & Brightness. Custom Built-in Bookcases, 2-Gas Fireplaces to cozy up next to. Slate Patio with closed-in fences. The 4th floor could be entertainment/ play space or used as a very large guest room with a full bath, walk-in closet as well as a walk-in attic with lots of space for storage. New Hot Water Heater 2019, Owner has meticulously kept up with 2x year Furnace Service/ Check up. Choice Home Warranty was purchased in 2018 and will convey with the house (5 years Contract). Leaf guards on All gutters have been installed! Enjoy all the amenities Cameron Station has to offer: Outdoor Pool, Miles of Walking / Biking Trail, Club house with Gym, Basketball are only a short walk away. Private Shuttle to metro available. Only Minutes to Old Town, Waterfront and DC, surrounded by local shopping & eateries. Great location! Welcome Home!
Location
State VA
County Alexandria City
Zoning CDD#9
Rooms
Other Rooms Living Room, Dining Room, Kitchen, Game Room, Family Room, Foyer, Breakfast Room, Bathroom 1, Bathroom 2, Bathroom 3
Interior
Interior Features Breakfast Area, Built-Ins, Combination Dining/Living, Crown Moldings, Family Room Off Kitchen, Kitchen - Island, Wood Floors, Window Treatments, Carpet, Ceiling Fan(s)
Hot Water Natural Gas
Heating Central
Cooling Central A/C, Ceiling Fan(s)
Flooring Hardwood, Carpet
Fireplaces Number 2
Equipment Built-In Microwave, Cooktop, Dishwasher, Disposal, Dryer, Oven - Wall, Refrigerator, Washer, Intercom
Fireplace Y
Appliance Built-In Microwave, Cooktop, Dishwasher, Disposal, Dryer, Oven - Wall, Refrigerator, Washer, Intercom
Heat Source Natural Gas
Exterior
Exterior Feature Deck(s), Patio(s)
Parking Features Garage Door Opener
Garage Spaces 2.0
Utilities Available Natural Gas Available, Electric Available, Sewer Available, Water Available
Amenities Available Basketball Courts, Common Grounds, Community Center, Exercise Room, Jog/Walk Path, Party Room, Picnic Area, Pool - Indoor, Tennis Courts, Tot Lots/Playground, Transportation Service
Water Access N
Roof Type Asphalt
Accessibility None
Porch Deck(s), Patio(s)
Attached Garage 1
Total Parking Spaces 2
Garage Y
Building
Lot Description Landscaping
Story 4
Sewer Public Sewer
Water Public
Architectural Style Colonial
Level or Stories 4
Additional Building Above Grade, Below Grade
Structure Type 9'+ Ceilings,Tray Ceilings,Vaulted Ceilings
New Construction N
Schools
Elementary Schools Samuel W. Tucker
Middle Schools Francis C Hammond
High Schools Alexandria City
School District Alexandria City Public Schools
Others
Pets Allowed Y
HOA Fee Include Common Area Maintenance,Management,Road Maintenance,Pool(s),Trash
Senior Community No
Tax ID 058.04-05-55
Ownership Fee Simple
SqFt Source Assessor
Acceptable Financing Cash, Conventional, FHA, VA
Listing Terms Cash, Conventional, FHA, VA
Financing Cash,Conventional,FHA,VA
Special Listing Condition Standard
Pets Allowed No Pet Restrictions
Read Less
Want to know what your home might be worth? Contact us for a FREE valuation!

Our team is ready to help you sell your home for the highest possible price ASAP

Bought with Julia Maltsev • Samson Properties
GET MORE INFORMATION





