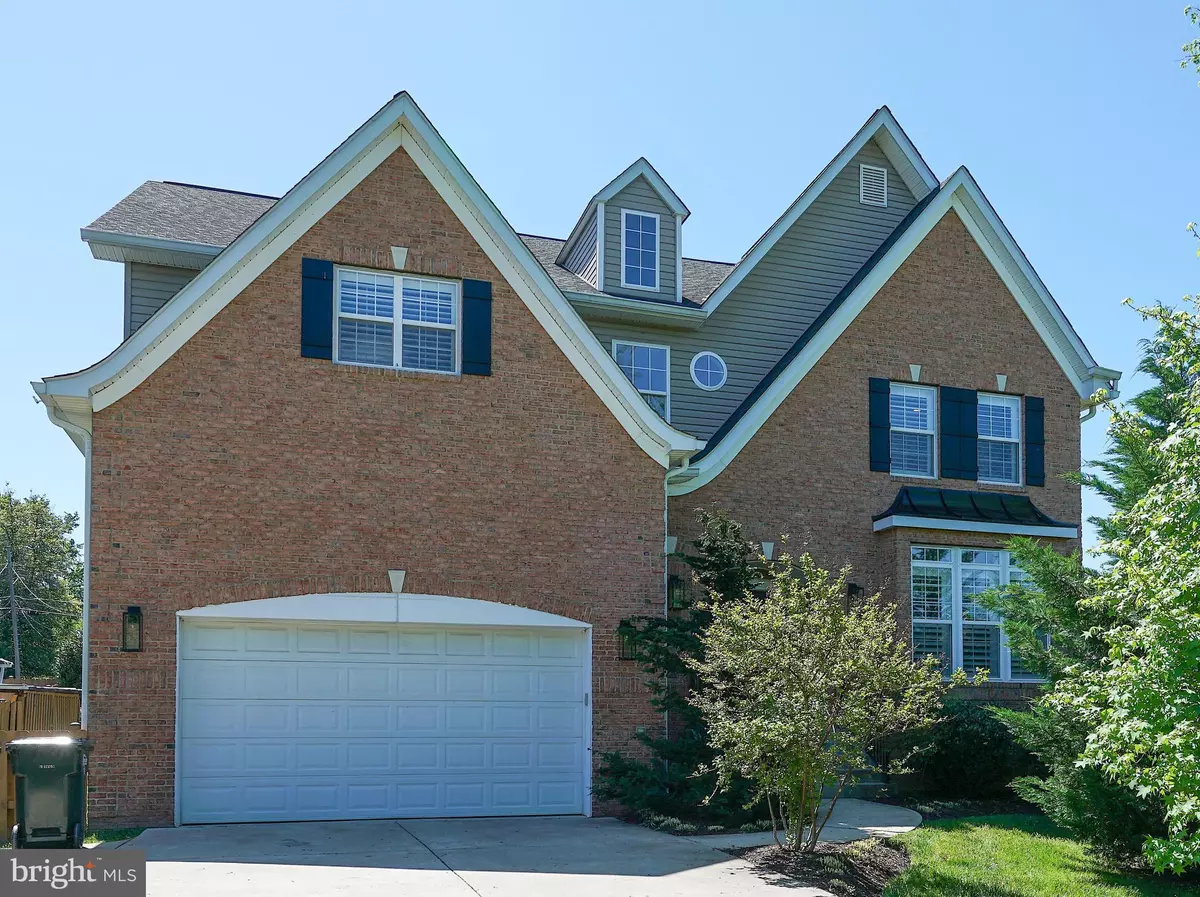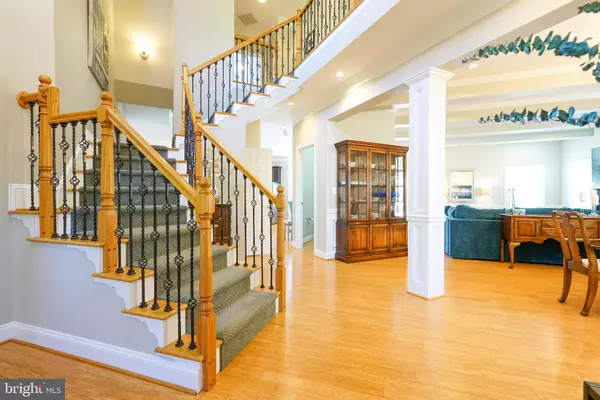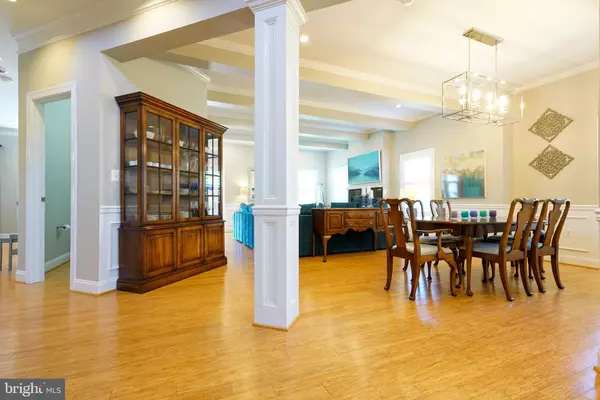$1,365,000
$1,375,171
0.7%For more information regarding the value of a property, please contact us for a free consultation.
1714 OLNEY RD Falls Church, VA 22043
5 Beds
6 Baths
5,101 SqFt
Key Details
Sold Price $1,365,000
Property Type Single Family Home
Sub Type Detached
Listing Status Sold
Purchase Type For Sale
Square Footage 5,101 sqft
Price per Sqft $267
Subdivision Pimmit Hills
MLS Listing ID VAFX2067396
Sold Date 07/08/22
Style Colonial
Bedrooms 5
Full Baths 4
Half Baths 2
HOA Y/N N
Abv Grd Liv Area 3,754
Originating Board BRIGHT
Year Built 2012
Annual Tax Amount $13,221
Tax Year 2021
Lot Size 10,755 Sqft
Acres 0.25
Property Sub-Type Detached
Property Description
Home is about the memories you create, and when the design, style, and layout of the property are conducive to almost every kind of celebratory or major life event and gathering of people, that just makes you that much more excited to make that home your own.This contemporary home is a mere 10 years young and still lives like a new construction home! The 15+ foot ceiling entry foyer with beautiful contemporary chandelier and dual-landing main stairwell is the perfect backdrop for prom or homecoming photoshoots. The rear deck and fully fenced backyard with a playground is the perfect setting for birthday parties of all ages! 1714 Olney Rd is the perfect property to meet the evolving needs of a home in a post-pandemic world. Featuring over 5000 sq ft of living space spread out over three generous levels that include 5 thoughtfully appointed bedrooms, 4 full and two half baths, and 2 bonus rooms, which are currently being used as an office and home gym, but flexible enough to be additional guest spaces, media rooms or anything you need! The owner's suite takes up almost half of the upper level of the home and leaves little to be desired, with a primary bathroom that is more like a private luxury spa featuring a separate soaking tub, glass wall enclosed shower -room, washroom, and one of the largest double vanities you will ever see. There is also a spacious walk-in closet with custom, after-market built-in storage solutions and ample additional storage space. There are three additional bedrooms and two more full bathrooms upstairs and a separate, brand new HVAC system for the second zone of comfort year-round. A brand new washer and dryer are located in the upper-level laundry room- convenient and functional! The main level of this home starts with a generous two-car garage and a mudroom with built-in, custom storage. The spacious chefs kitchen has an oversized center island, 42 inch custom cabinets, granite countertops, and stainless steel appliances. Ample storage for all you could ever need to keep close by and multiple exposures give you great natural light throughout. The kitchen has an eat-in table space that flows perfectly to the family room with a gas-insert fireplace and plenty of room for that holiday party where everyone wants to spread out in the same room. There is a formal dining room accented by the beautiful custom chandelier and finally a spacious den/home office right off the entry foyer. The hardwood floors on the main level are in like-new condition and match the molding and accents of the space perfectly.
The lower level of this home is the ideal recreation space for all ages, and includes a separate entrance, second fireplace, full bedroom and bathroom, wet bar, Rec room that is currently a gym plus a bonus storage room! The decision to live in the Northern Virginia suburbs normally means trading off convenience for home size and living space, but not always! 1714 Olney Rd has a Falls Church address but a location that will enable the new owners to take advantage of the best amenities of booming Tysons Corner, while also enjoying all the suburban charm, parks, and serenity of Pimmit Hills! This home is perfect for the frequent business traveler or executive because of the equidistance from both IAD and DCA. In terms of regional transit, this home is just under one mile from the silver line McLean Metro station, and a carpooler/ commuters dream with all major highways - 495, 66, and the Dulles toll road just a few blocks away. Do not miss out on this exceptional opportunity!
Location
State VA
County Fairfax
Zoning 130
Direction Northeast
Rooms
Other Rooms Living Room, Dining Room, Primary Bedroom, Bedroom 3, Bedroom 4, Kitchen, Den, Exercise Room, Recreation Room, Bathroom 3, Primary Bathroom, Half Bath
Basement Full, Connecting Stairway, Fully Finished, Heated, Improved, Interior Access, Outside Entrance, Rear Entrance, Walkout Level
Interior
Interior Features Carpet, Floor Plan - Traditional, Formal/Separate Dining Room, Kitchen - Gourmet, Kitchen - Island, Primary Bath(s), Recessed Lighting, Tub Shower, Upgraded Countertops, Wood Floors
Hot Water Natural Gas
Heating Forced Air, Central
Cooling Central A/C, Energy Star Cooling System, Multi Units, Programmable Thermostat, Zoned
Flooring Carpet, Hardwood, Tile/Brick
Fireplaces Number 2
Fireplaces Type Fireplace - Glass Doors, Gas/Propane
Equipment Dishwasher, Disposal, Dryer - Electric
Fireplace Y
Window Features Double Pane,Energy Efficient,Double Hung
Appliance Dishwasher, Disposal, Dryer - Electric
Heat Source Natural Gas
Laundry Dryer In Unit, Upper Floor, Washer In Unit
Exterior
Exterior Feature Deck(s)
Parking Features Garage Door Opener, Built In, Garage - Front Entry, Inside Access
Garage Spaces 8.0
Water Access N
Roof Type Composite,Shingle
Accessibility None
Porch Deck(s)
Attached Garage 2
Total Parking Spaces 8
Garage Y
Building
Lot Description Private
Story 3
Foundation Other
Sewer Public Sewer
Water Public
Architectural Style Colonial
Level or Stories 3
Additional Building Above Grade, Below Grade
Structure Type Dry Wall
New Construction N
Schools
Elementary Schools Westgate
Middle Schools Kilmer
High Schools Marshall
School District Fairfax County Public Schools
Others
Senior Community No
Tax ID 0303 06 0006A1
Ownership Fee Simple
SqFt Source Assessor
Acceptable Financing Cash, Conventional, FHA, VA
Horse Property N
Listing Terms Cash, Conventional, FHA, VA
Financing Cash,Conventional,FHA,VA
Special Listing Condition Standard
Read Less
Want to know what your home might be worth? Contact us for a FREE valuation!

Our team is ready to help you sell your home for the highest possible price ASAP

Bought with Shubkarmen K Sawhney • Keller Williams Realty
GET MORE INFORMATION





