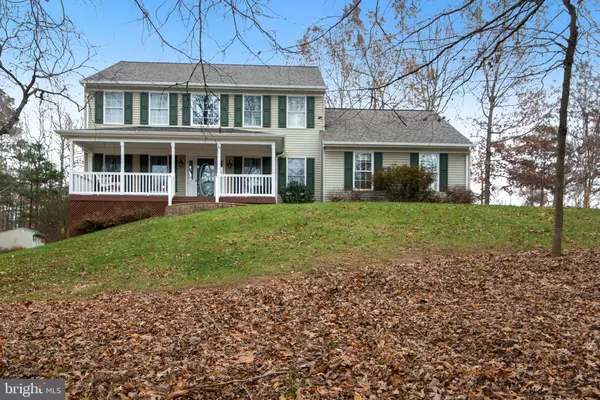$537,500
$535,000
0.5%For more information regarding the value of a property, please contact us for a free consultation.
2664 WILDWOOD CIR Amissville, VA 20106
5 Beds
4 Baths
3,319 SqFt
Key Details
Sold Price $537,500
Property Type Single Family Home
Sub Type Detached
Listing Status Sold
Purchase Type For Sale
Square Footage 3,319 sqft
Price per Sqft $161
Subdivision Wildwood Forest
MLS Listing ID VACU2001330
Sold Date 01/20/22
Style Colonial
Bedrooms 5
Full Baths 3
Half Baths 1
HOA Y/N N
Abv Grd Liv Area 2,319
Originating Board BRIGHT
Year Built 1998
Annual Tax Amount $2,212
Tax Year 2021
Lot Size 1.550 Acres
Acres 1.55
Property Description
Beautiful 2 story home has a two story entry foyer with wooden floors and a recently remodeled walk out basement, the kitchen is connected to the living room and has a nice breakfast area for a table. The composite large deck overlooks the gorgeous manicured lawn, with over an 1-1/2 acres, it will allow you to enjoy many nice quite evenings. This house is move in ready, enjoy a nice quite neighborhood with No HOA and No dues. Located close to the lovely town of Warrenton and also close to several vineyards and within a 30 min drive to the Shenandoah mountains, this home is a must see, don't miss out on the opportunity to own this Gem.
Location
State VA
County Culpeper
Zoning RA
Rooms
Other Rooms Dining Room, Primary Bedroom, Bedroom 2, Bedroom 3, Bedroom 4, Bedroom 5, Kitchen, Family Room, Basement, Foyer, Breakfast Room, Primary Bathroom
Basement Full
Interior
Interior Features Carpet, Ceiling Fan(s), Family Room Off Kitchen, Formal/Separate Dining Room, Primary Bath(s), Walk-in Closet(s), Wood Floors
Hot Water Electric
Heating Heat Pump(s)
Cooling Central A/C
Flooring Solid Hardwood
Fireplaces Number 1
Equipment Dishwasher, Microwave, Refrigerator, Stove, Washer, Dryer
Fireplace Y
Appliance Dishwasher, Microwave, Refrigerator, Stove, Washer, Dryer
Heat Source Electric
Exterior
Garage Garage - Side Entry
Garage Spaces 2.0
Utilities Available Cable TV Available
Waterfront N
Water Access N
Roof Type Architectural Shingle
Accessibility None
Attached Garage 2
Total Parking Spaces 2
Garage Y
Building
Story 2
Foundation Concrete Perimeter
Sewer On Site Septic
Water Public
Architectural Style Colonial
Level or Stories 2
Additional Building Above Grade, Below Grade
New Construction N
Schools
High Schools Culpeper County
School District Culpeper County Public Schools
Others
Pets Allowed Y
Senior Community No
Tax ID 1B 8 74
Ownership Fee Simple
SqFt Source Assessor
Acceptable Financing Conventional, FHA, VA, Other
Listing Terms Conventional, FHA, VA, Other
Financing Conventional,FHA,VA,Other
Special Listing Condition Standard
Pets Description No Pet Restrictions
Read Less
Want to know what your home might be worth? Contact us for a FREE valuation!

Our team is ready to help you sell your home for the highest possible price ASAP

Bought with Angela M Goldstein • Northgate Realty, LLC

GET MORE INFORMATION





