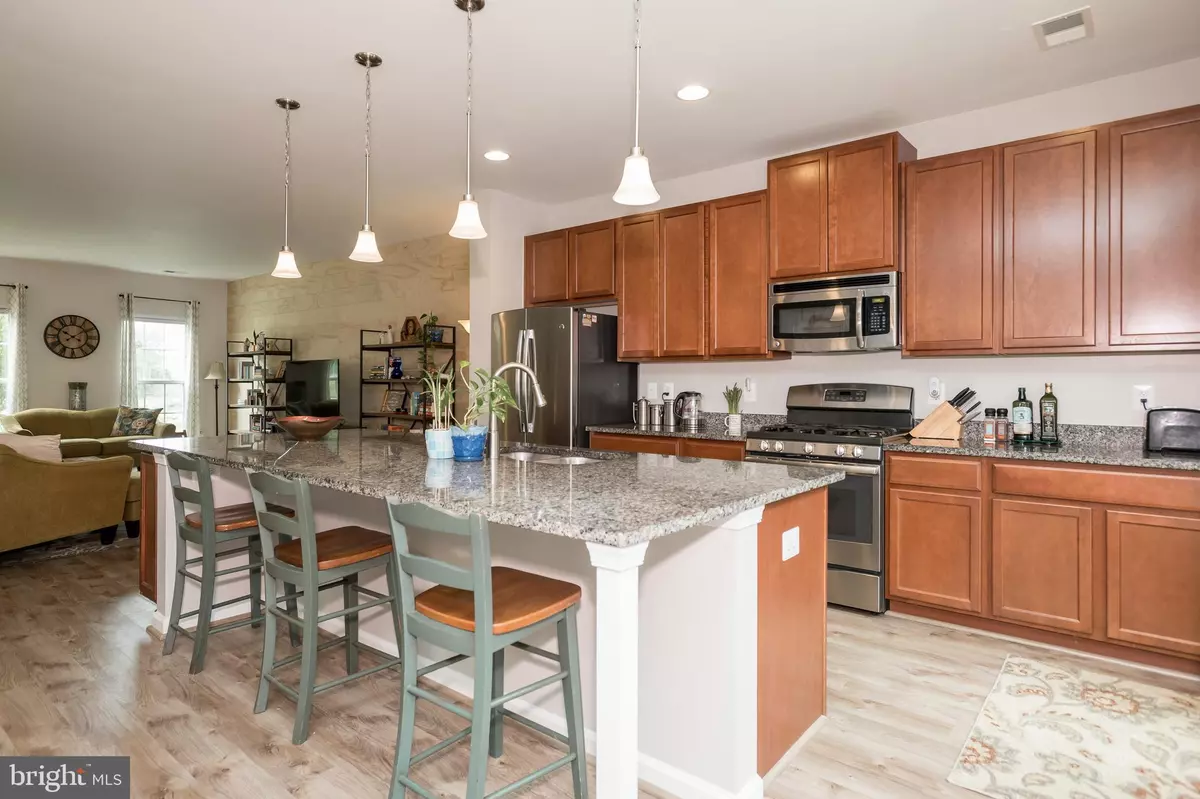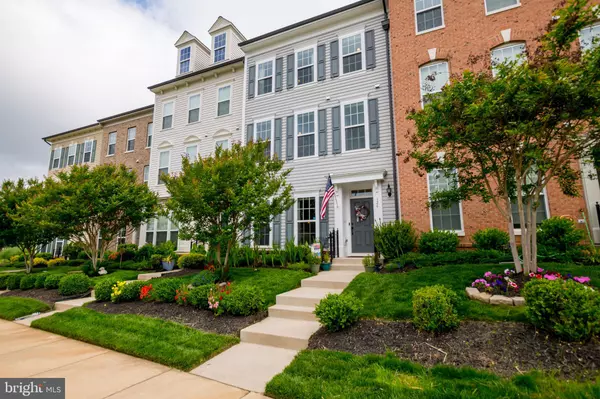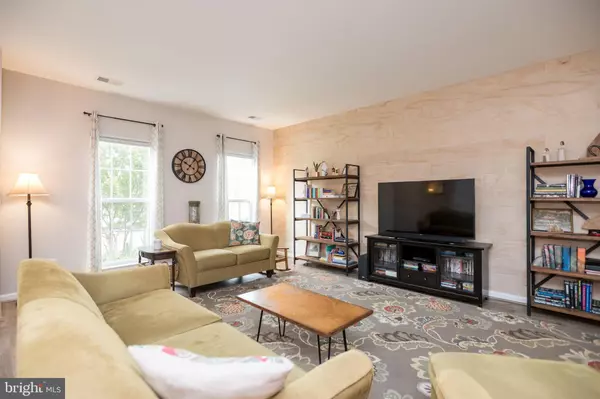$410,000
$410,000
For more information regarding the value of a property, please contact us for a free consultation.
326 SHIELDS RD Stafford, VA 22554
4 Beds
4 Baths
2,500 SqFt
Key Details
Sold Price $410,000
Property Type Townhouse
Sub Type Interior Row/Townhouse
Listing Status Sold
Purchase Type For Sale
Square Footage 2,500 sqft
Price per Sqft $164
Subdivision Embrey Mill
MLS Listing ID VAST222148
Sold Date 07/20/20
Style Colonial
Bedrooms 4
Full Baths 3
Half Baths 1
HOA Fees $125/mo
HOA Y/N Y
Abv Grd Liv Area 2,500
Originating Board BRIGHT
Year Built 2014
Annual Tax Amount $3,687
Tax Year 2019
Lot Size 2,448 Sqft
Acres 0.06
Property Description
Absolutely stunning 4 bedroom, 3.5 bathroom Embrey Mill town home in Phase 1 - zoned for Colonial Forge HS. Walk in to beautiful new floors, 9 foot ceiling, large living area, powder room, and a spacious kitchen with S/S appliances, granite counters, large island, dining area and tons of natural sunlight. Upstairs boasts a master bedroom (coveted on second level), en suite, open office, and craft area. Third level has three nice sized bedrooms and 2 full baths. Fresh paint throughout and newly tiled bathroom floors. Courtyard is perfect for entertaining. It has a deck, pergola, and is low maintenance with artificial turf. Two car garage with well thought out storage area built above. Amenities galore with parks, playgrounds, pools, dog parks, bistro, and Jeff Rouse Sports Complex all within easy walking distance. See virtual tour at: https://houselens-enterprise-editors-upload.s3.amazonaws.com/enterpriseuploads%2F1caeda7c-0ca7-4d03-c24b-dc92f0ec0931.mp4
Location
State VA
County Stafford
Zoning PD2
Interior
Heating Forced Air
Cooling Central A/C
Heat Source Natural Gas
Exterior
Parking Features Garage - Rear Entry, Garage Door Opener, Additional Storage Area
Garage Spaces 2.0
Water Access N
Accessibility None
Attached Garage 2
Total Parking Spaces 2
Garage Y
Building
Story 3
Sewer Public Sewer
Water Public
Architectural Style Colonial
Level or Stories 3
Additional Building Above Grade, Below Grade
New Construction N
Schools
Elementary Schools Park Ridge
Middle Schools Hh Poole
High Schools Colonial Forge
School District Stafford County Public Schools
Others
Senior Community No
Tax ID 29-G-2- -4
Ownership Fee Simple
SqFt Source Assessor
Special Listing Condition Standard
Read Less
Want to know what your home might be worth? Contact us for a FREE valuation!

Our team is ready to help you sell your home for the highest possible price ASAP

Bought with Nathan Daniel Johnson • Keller Williams Capital Properties
GET MORE INFORMATION





