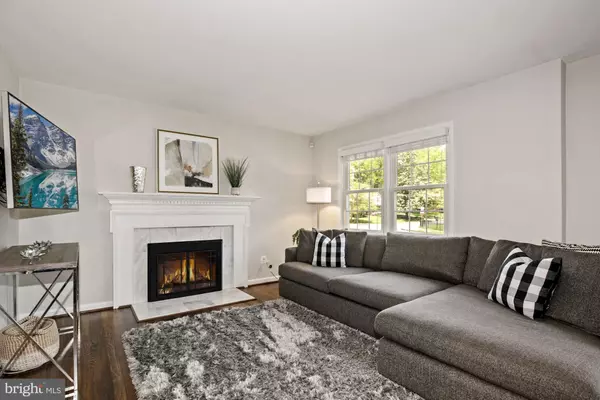$880,000
$840,000
4.8%For more information regarding the value of a property, please contact us for a free consultation.
7513 RAMBLEWOOD CT Annandale, VA 22003
4 Beds
4 Baths
2,582 SqFt
Key Details
Sold Price $880,000
Property Type Single Family Home
Sub Type Detached
Listing Status Sold
Purchase Type For Sale
Square Footage 2,582 sqft
Price per Sqft $340
Subdivision Ramblewood
MLS Listing ID VAFX2065752
Sold Date 06/15/22
Style Colonial
Bedrooms 4
Full Baths 4
HOA Y/N N
Abv Grd Liv Area 2,032
Originating Board BRIGHT
Year Built 1966
Annual Tax Amount $8,958
Tax Year 2021
Lot Size 0.299 Acres
Acres 0.3
Property Description
Welcome home to Ramblewood! Located on a cul-de-sac road, this stately Colonial features 3,150 square feet of living space on approximately a third of an acre. With four bedrooms, four bathrooms, a spacious, private backyard, and a garage, this home has been lovingly well maintained. The main floor features a formal living with a gas fireplace; French doors leading to a large office; a formal dining room; a spacious eat-in kitchen with stainless steel appliances and gorgeous granite countertops; and a full bath. All rooms on this level feature gleaming hardwood floors. The upper level consists of a master bedroom with double closets and an en-suite with a walk-in shower; three additional bedrooms; a hall bath; and a large hall linen closet. All rooms on this level feature the same hardwood floors. The lower level features a large tile floor rec room with a second gas fireplace; a full bath; laundry facilities; tons of storage space; and sliding doors that walk out and up to the backyard. The private backyard features a spacious deck and a newer second, tiered deck with a paver patio - perfect for entertaining, grilling out, and relaxing by a fire pit. A newly added black wrought iron fence encloses the backyard. Ramblewood is a unique oasis of just over 50 homes and offers a private, cul-de-sac, family-friendly setting where the neighbors all know one another. No HOA. Just a mile inside the beltway and minutes from the Mosaic District with easy access to all routes to DC, Arlington, Alexandria, Tysons, and more.
Location
State VA
County Fairfax
Zoning 130
Rooms
Basement Daylight, Partial, Connecting Stairway, Heated, Improved, Outside Entrance, Rear Entrance, Walkout Stairs, Windows, Partially Finished, Poured Concrete
Interior
Interior Features Attic, Breakfast Area, Built-Ins, Crown Moldings, Dining Area, Family Room Off Kitchen, Floor Plan - Traditional, Formal/Separate Dining Room, Kitchen - Eat-In, Kitchen - Gourmet, Pantry, Primary Bath(s), Recessed Lighting, Stall Shower, Tub Shower, Upgraded Countertops, Walk-in Closet(s), Window Treatments, Wood Floors
Hot Water Natural Gas
Heating Forced Air
Cooling Central A/C
Flooring Wood, Ceramic Tile, Concrete
Fireplaces Number 2
Fireplaces Type Fireplace - Glass Doors, Mantel(s), Gas/Propane
Equipment Built-In Microwave, Dishwasher, Disposal, Dryer, Dual Flush Toilets, Oven/Range - Gas, Refrigerator, Stainless Steel Appliances, Washer, Water Heater
Fireplace Y
Window Features Double Pane
Appliance Built-In Microwave, Dishwasher, Disposal, Dryer, Dual Flush Toilets, Oven/Range - Gas, Refrigerator, Stainless Steel Appliances, Washer, Water Heater
Heat Source Natural Gas
Laundry Lower Floor
Exterior
Exterior Feature Deck(s), Patio(s)
Garage Garage - Front Entry, Garage Door Opener
Garage Spaces 3.0
Fence Partially, Rear, Wrought Iron
Water Access N
View Garden/Lawn
Roof Type Shingle
Accessibility None
Porch Deck(s), Patio(s)
Attached Garage 1
Total Parking Spaces 3
Garage Y
Building
Lot Description Front Yard, No Thru Street, Rear Yard
Story 3
Foundation Concrete Perimeter
Sewer Public Sewer
Water Public
Architectural Style Colonial
Level or Stories 3
Additional Building Above Grade, Below Grade
Structure Type Dry Wall
New Construction N
Schools
Elementary Schools Mason Crest
Middle Schools Poe
High Schools Falls Church
School District Fairfax County Public Schools
Others
Senior Community No
Tax ID 0603 33 0004
Ownership Fee Simple
SqFt Source Assessor
Security Features Electric Alarm,Motion Detectors,Smoke Detector
Special Listing Condition Standard
Read Less
Want to know what your home might be worth? Contact us for a FREE valuation!

Our team is ready to help you sell your home for the highest possible price ASAP

Bought with Ashleigh D Wehmeyer • Compass

GET MORE INFORMATION





