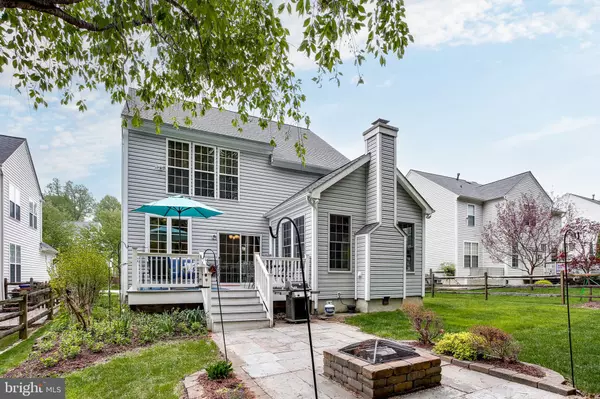$835,000
$829,900
0.6%For more information regarding the value of a property, please contact us for a free consultation.
4637 HUNTLEY DR Ellicott City, MD 21043
4 Beds
3 Baths
3,756 SqFt
Key Details
Sold Price $835,000
Property Type Single Family Home
Sub Type Detached
Listing Status Sold
Purchase Type For Sale
Square Footage 3,756 sqft
Price per Sqft $222
Subdivision Autumn View
MLS Listing ID MDHW2014580
Sold Date 05/31/22
Style Colonial
Bedrooms 4
Full Baths 2
Half Baths 1
HOA Y/N N
Abv Grd Liv Area 3,056
Originating Board BRIGHT
Year Built 1999
Annual Tax Amount $9,151
Tax Year 2021
Lot Size 7,964 Sqft
Acres 0.18
Property Description
This remarkable home on a dead end street in a desirable & convenient Worthington location is an absolute stunner! This is one of those homes that all the important updates have been made: remodeled kitchen (with white cabinetry & Quartz; a large custom pantry; tile flooring; stainless appliances) & remodeled primary bath too! Roof was replaced in 2017 and full HVAC system was replaced in 11/2020. The kitchen opens onto a 2 story family room with cozy gas fireplace which adjoins the thoughtful & versatile sunroom addition (2011) which includes a handsome wood burning fireplace, cathedral ceilings, and walls of windows - with access to a relaxing maintenance free deck & blue stone patio. The list goes on ... main floor study, bedroom level laundry room, finished basement with generous storage areas, 9' ceilings, dead end street & backing to woods.
Location
State MD
County Howard
Zoning RED
Rooms
Other Rooms Living Room, Dining Room, Primary Bedroom, Bedroom 2, Bedroom 3, Bedroom 4, Kitchen, Family Room, Study, Sun/Florida Room, Laundry, Recreation Room, Storage Room, Utility Room
Basement Full, Improved, Interior Access, Poured Concrete, Shelving
Interior
Interior Features Carpet, Ceiling Fan(s), Kitchen - Island, Recessed Lighting, Formal/Separate Dining Room, Wood Floors, Combination Dining/Living, Dining Area, Family Room Off Kitchen, Floor Plan - Open, Kitchen - Eat-In, Kitchen - Table Space, Pantry, Primary Bath(s), Upgraded Countertops, Walk-in Closet(s), Window Treatments
Hot Water Natural Gas
Heating Forced Air
Cooling Central A/C, Ceiling Fan(s)
Flooring Carpet, Wood, Concrete, Laminated, Ceramic Tile
Fireplaces Number 2
Fireplaces Type Gas/Propane, Wood
Equipment Refrigerator, Dishwasher, Built-In Microwave, Stove, Washer, Water Heater, Oven/Range - Electric, Microwave, Humidifier, Exhaust Fan, Dryer, Disposal
Furnishings No
Fireplace Y
Window Features Double Pane,Insulated,Screens
Appliance Refrigerator, Dishwasher, Built-In Microwave, Stove, Washer, Water Heater, Oven/Range - Electric, Microwave, Humidifier, Exhaust Fan, Dryer, Disposal
Heat Source Natural Gas
Laundry Upper Floor, Washer In Unit, Dryer In Unit
Exterior
Exterior Feature Deck(s), Patio(s)
Parking Features Garage - Front Entry, Garage Door Opener
Garage Spaces 2.0
Water Access N
Roof Type Shingle
Accessibility None
Porch Deck(s), Patio(s)
Attached Garage 2
Total Parking Spaces 2
Garage Y
Building
Story 3
Foundation Permanent
Sewer Public Sewer
Water Public
Architectural Style Colonial
Level or Stories 3
Additional Building Above Grade, Below Grade
Structure Type 9'+ Ceilings,Cathedral Ceilings,2 Story Ceilings
New Construction N
Schools
Elementary Schools Worthington
Middle Schools Ellicott Mills
High Schools Mt. Hebron
School District Howard County Public School System
Others
Senior Community No
Tax ID 1402381265
Ownership Fee Simple
SqFt Source Assessor
Horse Property N
Special Listing Condition Standard
Read Less
Want to know what your home might be worth? Contact us for a FREE valuation!

Our team is ready to help you sell your home for the highest possible price ASAP

Bought with Lorraine M Mitchell • RE/MAX Advantage Realty

GET MORE INFORMATION





