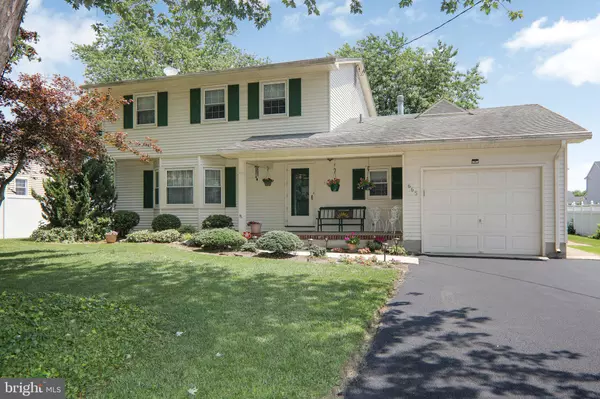$255,000
$254,900
For more information regarding the value of a property, please contact us for a free consultation.
665 BRENTWOOD DR Vineland, NJ 08361
3 Beds
3 Baths
2,142 SqFt
Key Details
Sold Price $255,000
Property Type Single Family Home
Sub Type Detached
Listing Status Sold
Purchase Type For Sale
Square Footage 2,142 sqft
Price per Sqft $119
Subdivision Non Available
MLS Listing ID NJCB127812
Sold Date 09/18/20
Style Colonial,Traditional
Bedrooms 3
Full Baths 2
Half Baths 1
HOA Y/N N
Abv Grd Liv Area 2,142
Originating Board BRIGHT
Year Built 1971
Annual Tax Amount $5,488
Tax Year 2019
Lot Size 0.273 Acres
Acres 0.27
Lot Dimensions 85.00 x 140.00
Property Description
If you are looking for the perfect place to start or raise your family, look no more!The charm of this 2-story Colonial is evident the minute you pull up! Beautiful mature trees provide wonderful shade to the front lawn- a feature that makes this a very unique property in the neighborhood. The backyard is spacious and private- a great place for children to play. A brick path leads you from the driveway to a beautiful brick patio in the back, which sits just off of the sun room. There is also a 3-zone sprinkler system that has been recently serviced, so your lawn will stay green all summer long. This home is also protected with a whole-house security system- all first floor and basement windows are wired.As you enter the home, you ll find a newly decorated formal living room, featuring a large bay window, crown molding and chair rail to finish the room beautifully. The formal dining room can easily fit at least 10 people for a holiday feast. The eat-in kitchen is charming with cherry cabinets and tile flooring, and a window that sits above the sink where you can watch the kids play in the backyard. The family room in this home was renovated and expanded to double its size in 2000. There are built-in bookshelves surrounding the elegant custom gas fireplace, built-in storage cabinets that double as a window seat, and the BONUS feature is a RADIANT HEAT FLOORING system! No cold feet in this house! The box window also has a custom awning to shade you as you sit and read on the comfy seat. But wait, there s more! Just off of the family room is an insulated three season sun room! The main level is completed with a laundry room, a large pantry with great storage, and a newly redone half bathroom. Upstairs, the comfortable master bedroom offers his and hers closets (one is a walk-in, which also has an attic access), and the master bath has a new custom cabinet. Two additional bedrooms are nicely sized for children and guests, and there s a great hall linen closet. The second bathroom has yet another linen closet- lots of great storage room in this home! Speaking of storage, the basement is partially finished, and (you guessed it) also has a lot of space for storage- not only in the unfinished portion but there are also large built-in cabinets in the finished portion. Bilco doors provide outdoor access. This home is ready for you to move in!
Location
State NJ
County Cumberland
Area Vineland City (20614)
Zoning RESIDENTIAL
Rooms
Other Rooms Living Room, Dining Room, Primary Bedroom, Bedroom 2, Kitchen, Family Room, Basement, Bedroom 1, Sun/Florida Room, Laundry, Bathroom 1, Attic, Primary Bathroom
Basement Partially Finished, Walkout Stairs
Interior
Interior Features Built-Ins, Breakfast Area, Carpet, Ceiling Fan(s), Chair Railings, Crown Moldings, Dining Area, Family Room Off Kitchen, Floor Plan - Traditional, Formal/Separate Dining Room, Kitchen - Eat-In, Primary Bath(s), Pantry, Recessed Lighting, Sprinkler System, Stall Shower, Tub Shower, Upgraded Countertops, Walk-in Closet(s), Window Treatments, Wood Floors
Hot Water Natural Gas
Heating Forced Air, Hot Water, Radiant
Cooling Central A/C
Flooring Carpet, Ceramic Tile, Heated, Hardwood
Fireplaces Number 1
Fireplaces Type Brick, Mantel(s), Fireplace - Glass Doors
Equipment Dishwasher, Disposal, Dryer, Dryer - Gas, Extra Refrigerator/Freezer, Oven - Single, Oven/Range - Gas, Range Hood, Refrigerator, Washer, Water Heater
Furnishings No
Fireplace Y
Window Features Bay/Bow,Double Pane,Double Hung,Energy Efficient,Insulated,Screens,Wood Frame,Vinyl Clad
Appliance Dishwasher, Disposal, Dryer, Dryer - Gas, Extra Refrigerator/Freezer, Oven - Single, Oven/Range - Gas, Range Hood, Refrigerator, Washer, Water Heater
Heat Source Natural Gas
Laundry Main Floor
Exterior
Exterior Feature Brick, Patio(s), Porch(es), Roof
Parking Features Additional Storage Area, Built In, Garage - Front Entry, Garage Door Opener, Inside Access, Other
Garage Spaces 5.0
Fence Partially, Vinyl
Water Access N
Roof Type Shingle
Street Surface Black Top
Accessibility None
Porch Brick, Patio(s), Porch(es), Roof
Road Frontage Public
Attached Garage 1
Total Parking Spaces 5
Garage Y
Building
Lot Description Front Yard, Landscaping, Level, Rear Yard
Story 2.5
Foundation Slab, Block
Sewer Public Septic
Water Public
Architectural Style Colonial, Traditional
Level or Stories 2.5
Additional Building Above Grade, Below Grade
Structure Type Dry Wall
New Construction N
Schools
School District City Of Vineland Board Of Education
Others
Senior Community No
Tax ID 14-04411-00013
Ownership Fee Simple
SqFt Source Assessor
Security Features Security System,Smoke Detector,Motion Detectors
Acceptable Financing Cash, Conventional, FHA, VA
Listing Terms Cash, Conventional, FHA, VA
Financing Cash,Conventional,FHA,VA
Special Listing Condition Standard
Read Less
Want to know what your home might be worth? Contact us for a FREE valuation!

Our team is ready to help you sell your home for the highest possible price ASAP

Bought with Jose M Lopez • Exit Homestead Realty Professi

GET MORE INFORMATION





