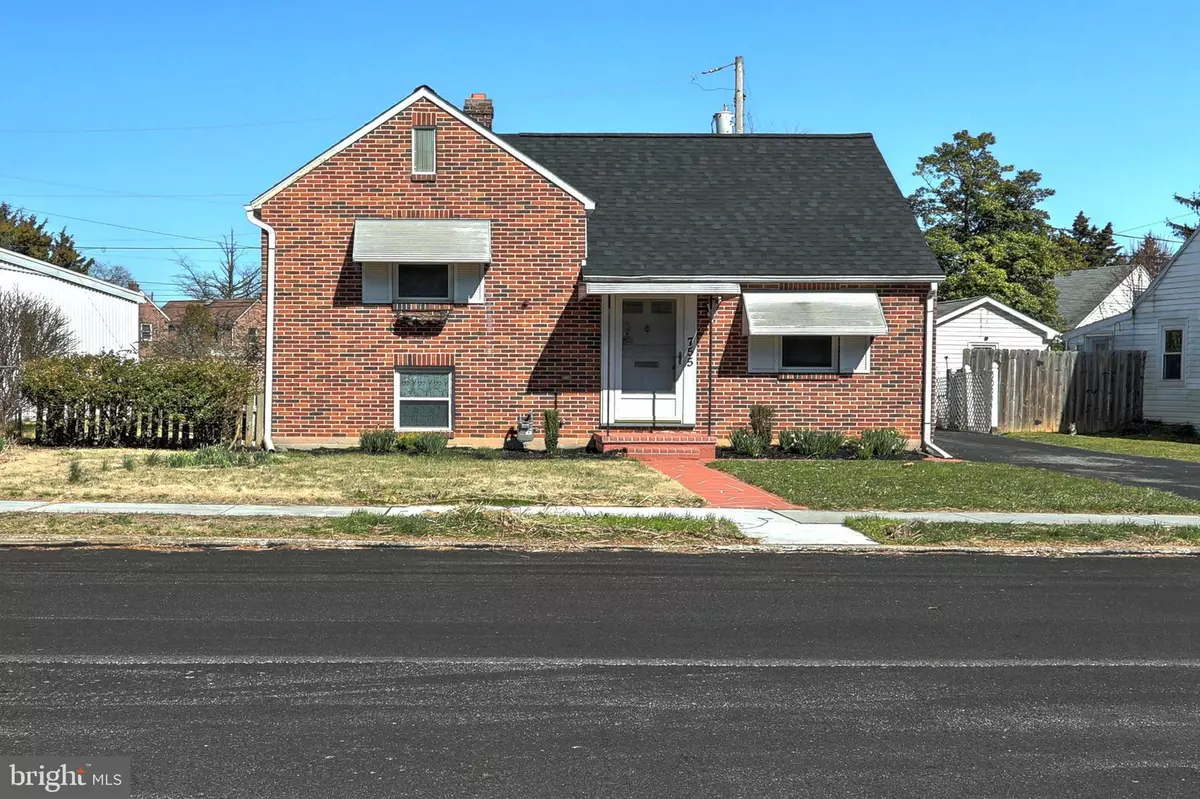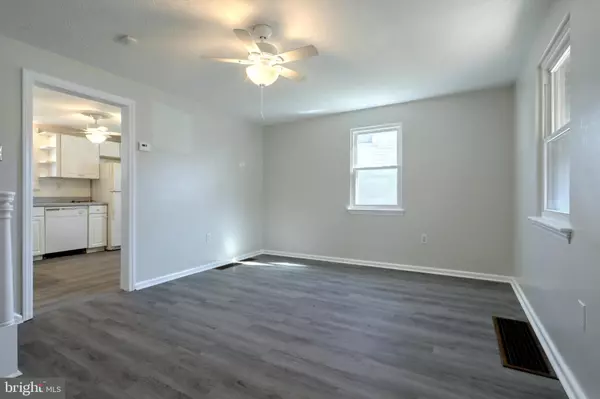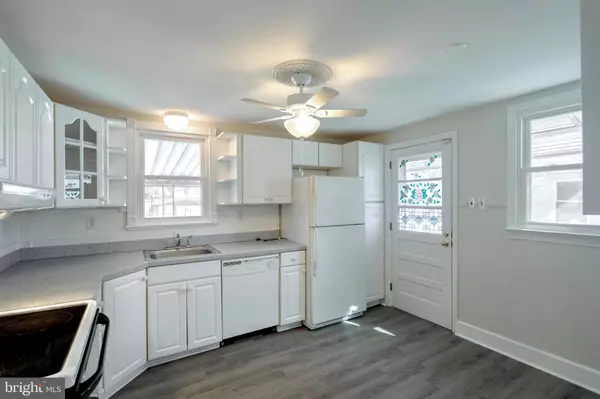$115,000
$118,500
3.0%For more information regarding the value of a property, please contact us for a free consultation.
755 PRIORITY RD York, PA 17404
3 Beds
1 Bath
1,008 SqFt
Key Details
Sold Price $115,000
Property Type Single Family Home
Sub Type Detached
Listing Status Sold
Purchase Type For Sale
Square Footage 1,008 sqft
Price per Sqft $114
Subdivision Fireside
MLS Listing ID PAYK136552
Sold Date 06/26/20
Style Cape Cod
Bedrooms 3
Full Baths 1
HOA Y/N N
Abv Grd Liv Area 1,008
Originating Board BRIGHT
Year Built 1950
Annual Tax Amount $4,404
Tax Year 2020
Lot Size 5,049 Sqft
Acres 0.12
Property Description
Take a minute and check out this brick cape-cod home in Fireside. This home has NEW architectural shingles, insulated vinyl clad windows, awesome looking updated kitchen and counters, NEW luxury plank flooring in living room and kitchen, NEW carpet in the 3 bedrooms, NEW interior paint, HVAC NEWly serviced, NEW expansion tank on HW heater, NEW paint in basement area, and a NEW 220 amp Electrical Panel. This home is a 3 bedroom/1 bath home with an exterior entrance to the basement and off street parking. Home is priced to sell. Do not miss out! Make sure you do a walk-through with our virtual tour. Call your REALTOR today!
Location
State PA
County York
Area York City (15201)
Zoning RESIDENTIAL
Rooms
Other Rooms Living Room, Bedroom 2, Bedroom 3, Kitchen, Basement, Bedroom 1, Full Bath
Basement Partial
Interior
Hot Water Natural Gas
Heating Forced Air
Cooling Central A/C
Flooring Carpet, Wood, Vinyl
Equipment Refrigerator, Oven/Range - Electric, Dishwasher, Washer, Dryer
Fireplace N
Window Features Vinyl Clad,Insulated,Double Pane
Appliance Refrigerator, Oven/Range - Electric, Dishwasher, Washer, Dryer
Heat Source Natural Gas
Laundry Basement
Exterior
Water Access N
Roof Type Architectural Shingle
Accessibility None
Garage N
Building
Story 3
Sewer Public Sewer
Water Public
Architectural Style Cape Cod
Level or Stories 3
Additional Building Above Grade, Below Grade
New Construction N
Schools
Middle Schools Hannah Penn
High Schools William Penn
School District York City
Others
Senior Community No
Tax ID 14-556-08-0008-00-00000
Ownership Fee Simple
SqFt Source Estimated
Acceptable Financing Cash, Conventional, FHA, VA
Listing Terms Cash, Conventional, FHA, VA
Financing Cash,Conventional,FHA,VA
Special Listing Condition Standard
Read Less
Want to know what your home might be worth? Contact us for a FREE valuation!

Our team is ready to help you sell your home for the highest possible price ASAP

Bought with Wendy A Parde • Berkshire Hathaway HomeServices Homesale Realty

GET MORE INFORMATION





