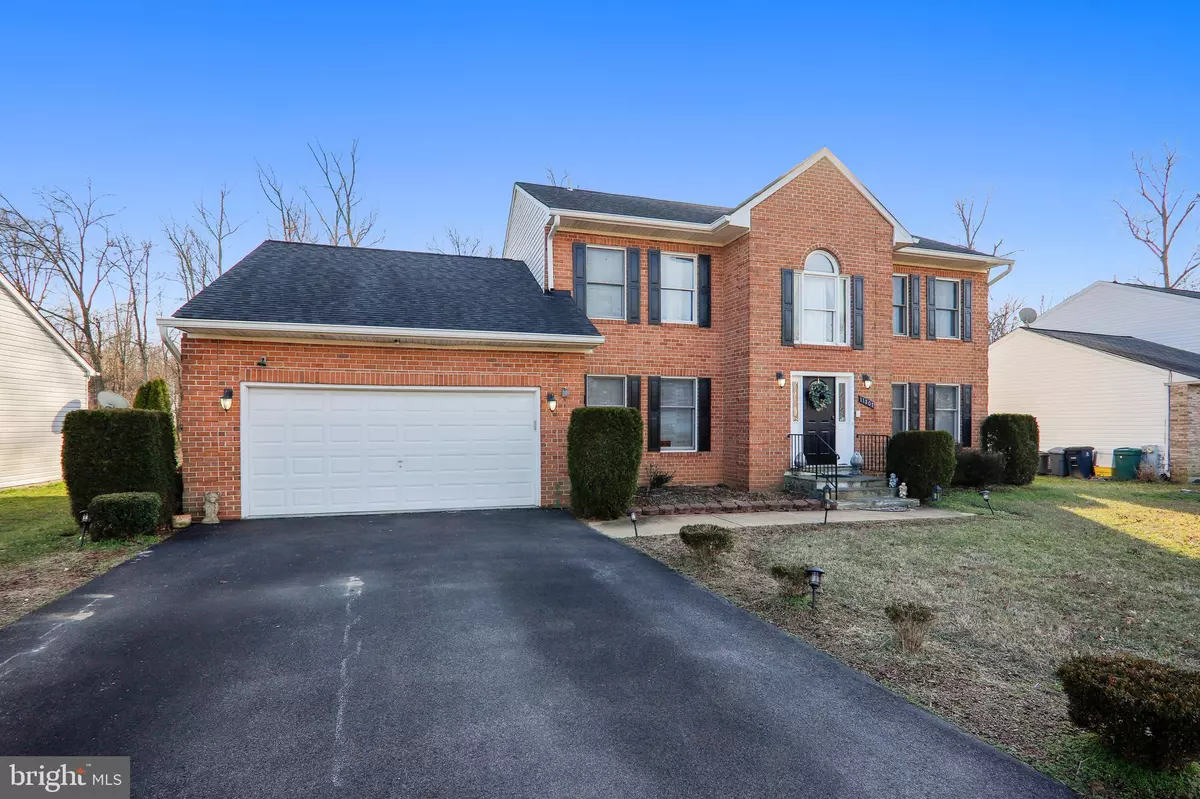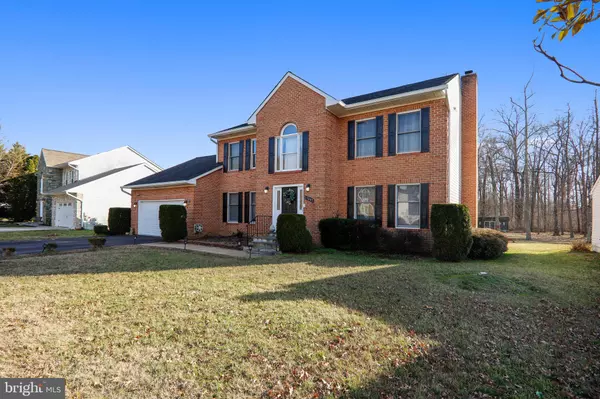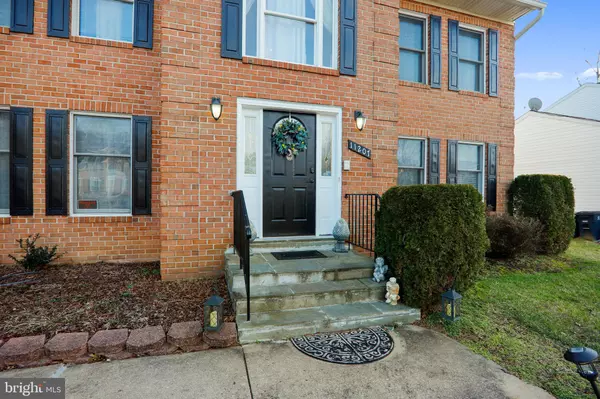$480,000
$487,500
1.5%For more information regarding the value of a property, please contact us for a free consultation.
11207 PROSPECT HILL RD Glenn Dale, MD 20769
4 Beds
4 Baths
4,086 SqFt
Key Details
Sold Price $480,000
Property Type Single Family Home
Sub Type Detached
Listing Status Sold
Purchase Type For Sale
Square Footage 4,086 sqft
Price per Sqft $117
Subdivision Glenn Dale
MLS Listing ID MDPG565920
Sold Date 06/02/20
Style Contemporary,Traditional,Craftsman
Bedrooms 4
Full Baths 2
Half Baths 2
HOA Y/N N
Abv Grd Liv Area 2,764
Originating Board BRIGHT
Year Built 1992
Annual Tax Amount $448,700
Tax Year 2019
Lot Size 0.460 Acres
Acres 0.46
Property Description
NEW BASEMENT CARPET AND PAINT THROUGHOUT HOME, LOOK @ THE PHOTOS! -- PRICE REDUCED TO A STUNNING $487,500 -- INVISIBLE FENCE FOR PETS -- FRESHLY LANDSCAPED -- VACUUM CLEANER THRU ENTIRE HOUSE FROM GARAGE -- COME AND SEE FOR YOURSELF! OVER 4,000 TSF. In time for spring and tucked away from the fuss, come visit Glenn Dale and admire the truss. Just 20 from DC, this expansive single-family home offers 4 bedrooms upstairs including large MASTER room w/ massive ensuite bath & soaking tub, wraparound WALK IN CLOSET, walk down the hall to three more bedrooms and private full bath. Entryway features CATHEDRAL ceiling, and parts right for a spacious office or left for the formal dining room. Living room or den area with a WORKING FIREPLACE sits to the side of the 20 FOOT galley kitchen, complete with a breakfast nook. Private Laundry room rests right before the oversized 2-CAR garage parking (i.e., still room for storage with two cars!). Driveway can accommodate additional parking as well. The basement offers yet another bedroom, or perhaps a nearly 500 sf theater or billiard/ping-pong room - options are endless, with a half bath that could become more. And last but not least, don't forget about the backyard. Enough green space for half a football field, a pergola of sturdy redwood built to accommodate any occasion, and attention to details such as the planter boxes around all trees and premium irrigation. The utmost care and attention was given to this home, and the owners are pleased to present their heavenly home at 11207 Prospect Glenn Road.
Location
State MD
County Prince Georges
Zoning RES.
Rooms
Other Rooms Living Room, Dining Room, Primary Bedroom, Bedroom 2, Bedroom 3, Kitchen, Family Room, Den, Basement, Foyer, Bedroom 1, Mud Room, Office, Recreation Room, Storage Room, Utility Room, Bonus Room, Primary Bathroom, Full Bath, Half Bath, Additional Bedroom
Basement Other
Interior
Interior Features Breakfast Area, Built-Ins, Carpet, Ceiling Fan(s), Central Vacuum, Dining Area, Primary Bath(s), Wainscotting, Walk-in Closet(s), Wood Floors
Hot Water 60+ Gallon Tank, Natural Gas
Heating Heat Pump(s)
Cooling Central A/C
Flooring Hardwood, Carpet
Fireplaces Number 1
Fireplaces Type Stone, Brick, Mantel(s)
Equipment Central Vacuum, Dishwasher, Disposal, Dryer, Microwave, Oven - Self Cleaning, Oven/Range - Electric, Stainless Steel Appliances, Refrigerator, Washer, Water Heater
Fireplace Y
Appliance Central Vacuum, Dishwasher, Disposal, Dryer, Microwave, Oven - Self Cleaning, Oven/Range - Electric, Stainless Steel Appliances, Refrigerator, Washer, Water Heater
Heat Source Natural Gas
Laundry Main Floor, Washer In Unit, Dryer In Unit, Has Laundry
Exterior
Exterior Feature Patio(s), Roof, Deck(s)
Parking Features Built In, Garage - Front Entry
Garage Spaces 2.0
Water Access N
Roof Type Composite
Accessibility >84\" Garage Door
Porch Patio(s), Roof, Deck(s)
Attached Garage 2
Total Parking Spaces 2
Garage Y
Building
Story 3+
Sewer Public Sewer
Water Public
Architectural Style Contemporary, Traditional, Craftsman
Level or Stories 3+
Additional Building Above Grade, Below Grade
Structure Type Cathedral Ceilings,High,Dry Wall,Vaulted Ceilings
New Construction N
Schools
School District Prince George'S County Public Schools
Others
Senior Community No
Tax ID 17141658939
Ownership Fee Simple
SqFt Source Estimated
Security Features 24 hour security,Security System,Surveillance Sys,Electric Alarm
Acceptable Financing Conventional, FHA, Cash, VA, Other, FMHA
Listing Terms Conventional, FHA, Cash, VA, Other, FMHA
Financing Conventional,FHA,Cash,VA,Other,FMHA
Special Listing Condition Standard
Read Less
Want to know what your home might be worth? Contact us for a FREE valuation!

Our team is ready to help you sell your home for the highest possible price ASAP

Bought with Gordon R Klaiber • Redfin Corp
GET MORE INFORMATION





