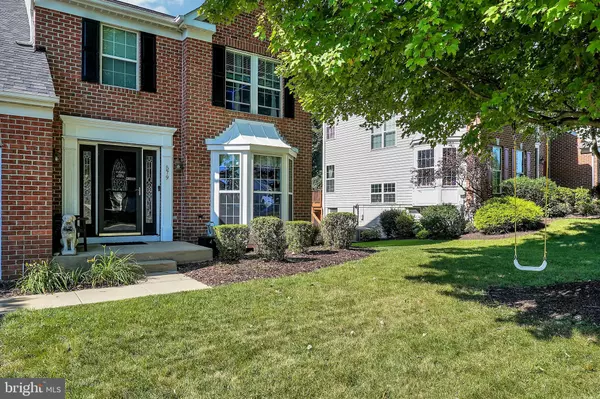$440,000
$440,000
For more information regarding the value of a property, please contact us for a free consultation.
579 HENDERSON RD Bel Air, MD 21014
3 Beds
4 Baths
2,415 SqFt
Key Details
Sold Price $440,000
Property Type Single Family Home
Sub Type Detached
Listing Status Sold
Purchase Type For Sale
Square Footage 2,415 sqft
Price per Sqft $182
Subdivision Irwins Choice
MLS Listing ID MDHR252086
Sold Date 11/20/20
Style Colonial,Traditional
Bedrooms 3
Full Baths 3
Half Baths 1
HOA Fees $18/mo
HOA Y/N Y
Abv Grd Liv Area 1,754
Originating Board BRIGHT
Year Built 1998
Annual Tax Amount $3,542
Tax Year 2020
Lot Size 7,535 Sqft
Acres 0.17
Property Description
OFFER DEADLINE/HIGHEST & BEST: Multiple offers have been received. Offer submission due by 5pm, Sunday, October 4th. WOW!! WELCOME HOME!! This one is beautiful...it won't last long! Come take a look!! Brick Front, 3 bed, 3.5 Bath Colonial, Large Fenced Yard Backs to Protected Wooded Area, Gorgeous Renovated Kitchen with Rich Dark Wood-Like Laminate Flooring, Crisp White 42" Cabinets, Slate Gray Subway Tile Backsplash, a Cook's Dreamie 6 Burner Gas Range w/ Decorative Hooded Exhaust, Beautiful Granite Counters, Large Granite Topped Island w/ Eat-In Space for Bar Stools and Contrasted 2nd Tone, Espresso Colored Cabinetry, Island Adds Extra Drawers for Storage or Pots/Pans, Has Built In Area to hold the Microwave, Dishwasher Disguised w/ White Cabinet Face, Recessed Lighting & Sleek Pendants over the Island, Double Door Sliders Lead to Your Deck and Large Wood Backed Yard, Kitchen Combines w/ Large Dining Room w/ the Same Rich Dark Wood-Like Laminate Flooring, XL Pantry & Coffee/Tea Station with Wine Fridge Bridges to the Dining Room, Large Bay Window in Dining Room Brings in Generous Amounts of Sunlight, Open & Bright, Stairwell at Base of Main Level, Stairs Are Partially Open w/ Rod Iron Spindles Adding a Warm Welcome Feature as One Enters via the Front Door or Garage, Main Level also Hosts a Renovated Hallway Half Bath w/ Espresso Granite Topped Vanity & Decorative Mirror; Family Room w/ Warm Carpet and Gas Fireplace can be accessed via Hallway or Kitchen. Upper Level of Home Has 3 Large Size Bedrooms, a Master and Two additional, Large Master Bath w/ Soaking Tub, Stand up Shower & Dbl Vanity. Master Bedroom is Bright and has a Large Walk-in Closet, 2 Additional Rooms are very Spacious, Ideal for a Desk or Work Area, Perfect for Virtual Learning. Lower Level is Partially Finished w/ a Lrg Rec Room, Laundry Room and a Full Bath WW Carpet Flooring. Unfinished Has Space for Room or Possible 4th Bedroom or it simply could be Storage or a Workshop; Back on the Main, the Two Garage is Large, Good to Keep your cars out of the cold weather, also offers extra space for Storage. NOTE: deck to be sanded and stained prior to settlement. Seller is in search of Home of Choice.
Location
State MD
County Harford
Zoning R3
Rooms
Other Rooms Dining Room, Primary Bedroom, Bedroom 2, Bedroom 3, Kitchen, Family Room, Laundry, Recreation Room, Utility Room, Primary Bathroom, Full Bath, Half Bath
Basement Other, Connecting Stairway, Partially Finished, Poured Concrete, Heated, Improved, Interior Access, Sump Pump, Windows
Interior
Interior Features Attic, Carpet, Ceiling Fan(s), Combination Kitchen/Dining, Dining Area, Family Room Off Kitchen, Floor Plan - Open, Kitchen - Eat-In, Kitchen - Gourmet, Kitchen - Island, Pantry, Recessed Lighting, Upgraded Countertops, Window Treatments, Soaking Tub, Primary Bath(s), Stall Shower, Tub Shower, Wainscotting, Walk-in Closet(s), Wet/Dry Bar, Wine Storage
Hot Water Natural Gas
Heating Forced Air
Cooling Central A/C
Flooring Ceramic Tile, Carpet, Partially Carpeted, Laminated, Vinyl
Fireplaces Number 1
Fireplaces Type Gas/Propane, Marble, Mantel(s)
Equipment Dishwasher, Disposal, Dryer, Exhaust Fan, Microwave, Range Hood, Refrigerator, Six Burner Stove, Stove, Stainless Steel Appliances, Washer, Oven - Self Cleaning, Oven - Single
Fireplace Y
Appliance Dishwasher, Disposal, Dryer, Exhaust Fan, Microwave, Range Hood, Refrigerator, Six Burner Stove, Stove, Stainless Steel Appliances, Washer, Oven - Self Cleaning, Oven - Single
Heat Source Natural Gas
Exterior
Exterior Feature Deck(s)
Garage Additional Storage Area, Garage - Front Entry, Garage Door Opener, Inside Access
Garage Spaces 4.0
Fence Split Rail, Wood
Water Access N
View Street, Trees/Woods
Roof Type Architectural Shingle
Accessibility None
Porch Deck(s)
Attached Garage 2
Total Parking Spaces 4
Garage Y
Building
Lot Description Backs to Trees, Rear Yard
Story 3
Sewer Public Sewer
Water Public
Architectural Style Colonial, Traditional
Level or Stories 3
Additional Building Above Grade, Below Grade
New Construction N
Schools
School District Harford County Public Schools
Others
Senior Community No
Tax ID 1303313859
Ownership Fee Simple
SqFt Source Assessor
Security Features Smoke Detector,Exterior Cameras
Acceptable Financing Cash, Conventional, FHA, VA
Listing Terms Cash, Conventional, FHA, VA
Financing Cash,Conventional,FHA,VA
Special Listing Condition Standard
Read Less
Want to know what your home might be worth? Contact us for a FREE valuation!

Our team is ready to help you sell your home for the highest possible price ASAP

Bought with Bethanie M Fincato • Cummings & Co. Realtors

GET MORE INFORMATION





