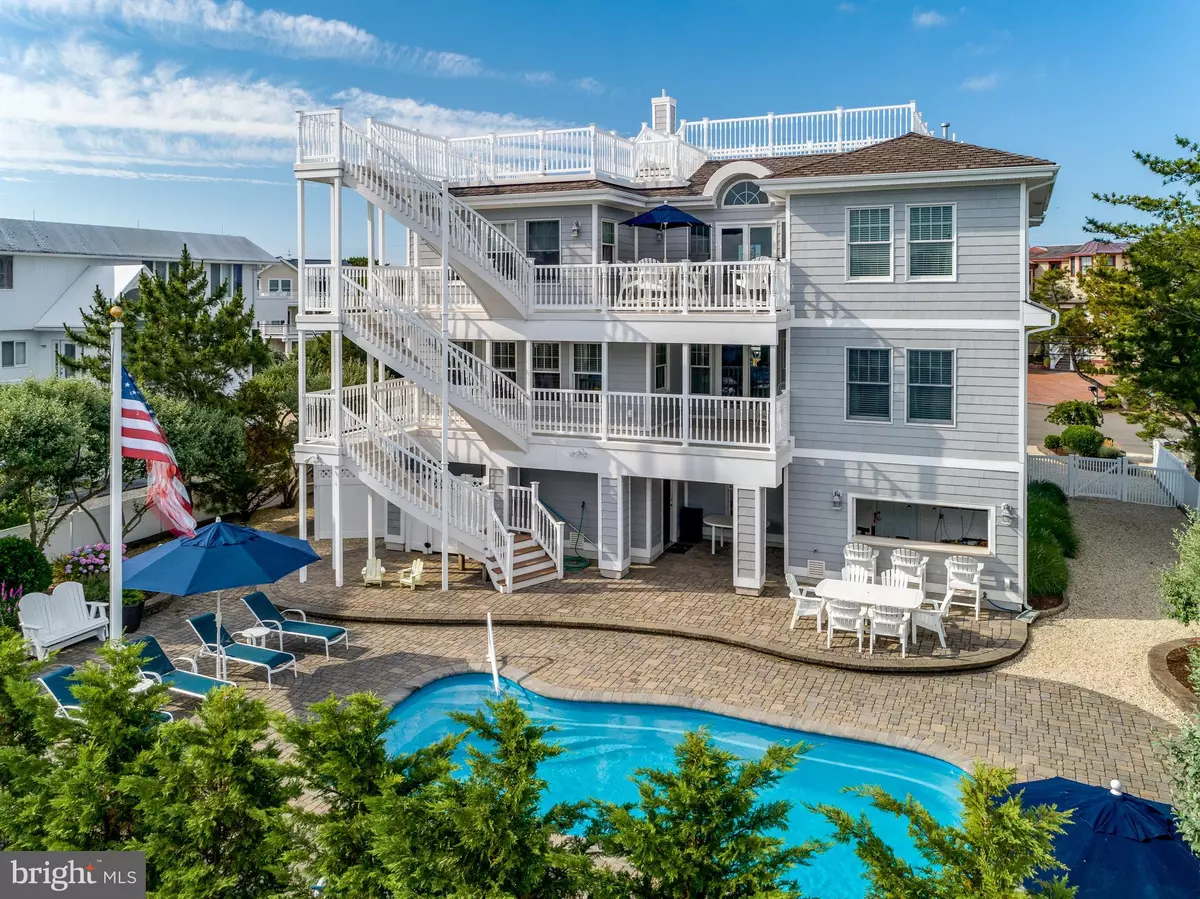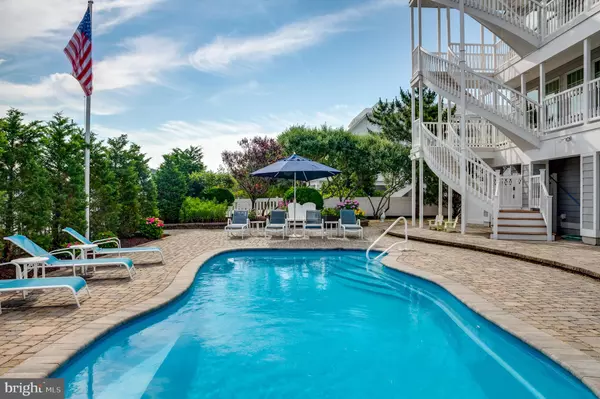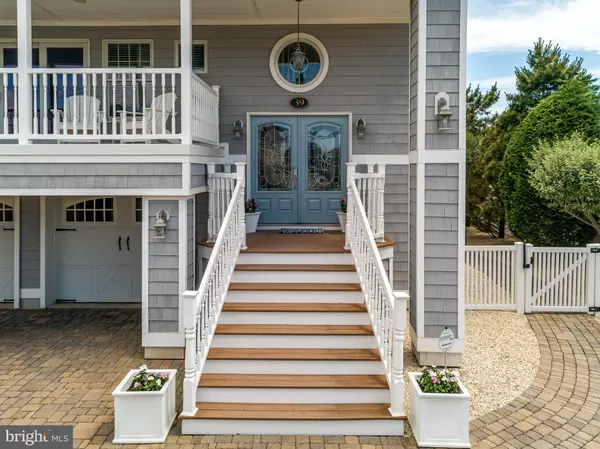$1,912,500
$1,995,000
4.1%For more information regarding the value of a property, please contact us for a free consultation.
39 HARBOR LN Long Beach Township, NJ 08008
6 Beds
6 Baths
3,908 SqFt
Key Details
Sold Price $1,912,500
Property Type Single Family Home
Sub Type Detached
Listing Status Sold
Purchase Type For Sale
Square Footage 3,908 sqft
Price per Sqft $489
Subdivision Loveladies
MLS Listing ID NJOC399686
Sold Date 09/18/20
Style Coastal,Contemporary,Reverse
Bedrooms 6
Full Baths 4
Half Baths 2
HOA Y/N N
Abv Grd Liv Area 3,908
Originating Board BRIGHT
Year Built 2007
Annual Tax Amount $15,408
Tax Year 2019
Lot Size 10,000 Sqft
Acres 0.23
Lot Dimensions 80.00 x 125.00
Property Description
This one checks all the boxes! Outdoor features include, lagoonfront with 80' of vinyl bulkhead and 2 level dock with sportport, heated in-ground pool with privacy landscaping and huge brick patio, beautiful irrigated landscaping, cabana bar, brick drive and walks. The spacious 3,908 sq' house can accommodate everyone with 6 bedrooms (2 master suites and 1 junior suite), 4 full baths, 2 half baths, elevator, great room with bay views, gourmet's kitchen with Viking appliances, and fireplace, large family room with wet bar, fireplace, abundant deck space including huge terraced roof top deck with massive views, wood floors, laundry room, oversized 3 car garage, and more. Offered fully furnished and available for a summer closing.
Location
State NJ
County Ocean
Area Long Beach Twp (21518)
Zoning R10
Direction West
Rooms
Main Level Bedrooms 4
Interior
Interior Features Built-Ins, Ceiling Fan(s), Central Vacuum, Combination Dining/Living, Combination Kitchen/Dining, Combination Kitchen/Living, Elevator, Floor Plan - Open, Kitchen - Gourmet, Kitchen - Island, Primary Bath(s), Recessed Lighting, Skylight(s), Upgraded Countertops, Walk-in Closet(s), Window Treatments, Wood Floors
Hot Water Natural Gas, Tankless
Heating Forced Air
Cooling Central A/C, Ceiling Fan(s)
Flooring Ceramic Tile, Hardwood, Carpet
Fireplaces Number 1
Fireplaces Type Gas/Propane
Equipment Built-In Microwave, Central Vacuum, Commercial Range, Dishwasher, Disposal, Dryer - Front Loading, Extra Refrigerator/Freezer, Oven - Double, Oven/Range - Gas, Range Hood, Refrigerator, Six Burner Stove, Stainless Steel Appliances, Washer - Front Loading, Water Heater - Tankless
Furnishings Yes
Fireplace Y
Window Features Double Hung,Insulated,Low-E
Appliance Built-In Microwave, Central Vacuum, Commercial Range, Dishwasher, Disposal, Dryer - Front Loading, Extra Refrigerator/Freezer, Oven - Double, Oven/Range - Gas, Range Hood, Refrigerator, Six Burner Stove, Stainless Steel Appliances, Washer - Front Loading, Water Heater - Tankless
Heat Source Natural Gas
Laundry Lower Floor
Exterior
Exterior Feature Balcony, Deck(s), Patio(s), Porch(es), Roof
Parking Features Garage - Front Entry, Garage Door Opener, Inside Access, Oversized
Garage Spaces 7.0
Fence Vinyl
Pool Heated, In Ground
Water Access Y
View Bay, Canal
Roof Type Asphalt,Fiberglass
Accessibility Elevator
Porch Balcony, Deck(s), Patio(s), Porch(es), Roof
Attached Garage 3
Total Parking Spaces 7
Garage Y
Building
Lot Description Bulkheaded, Landscaping
Story 3
Foundation Pilings
Sewer Public Sewer
Water Public
Architectural Style Coastal, Contemporary, Reverse
Level or Stories 3
Additional Building Above Grade, Below Grade
New Construction N
Others
Senior Community No
Tax ID 18-00020 60-00009
Ownership Fee Simple
SqFt Source Assessor
Special Listing Condition Standard
Read Less
Want to know what your home might be worth? Contact us for a FREE valuation!

Our team is ready to help you sell your home for the highest possible price ASAP

Bought with Gina Laird • RE/MAX at Barnegat Bay - Ship Bottom

GET MORE INFORMATION





