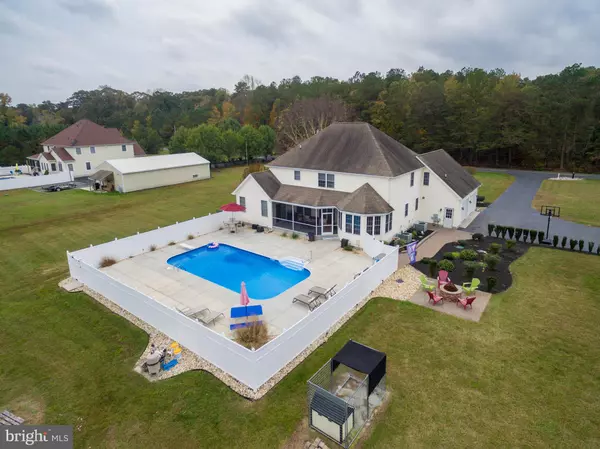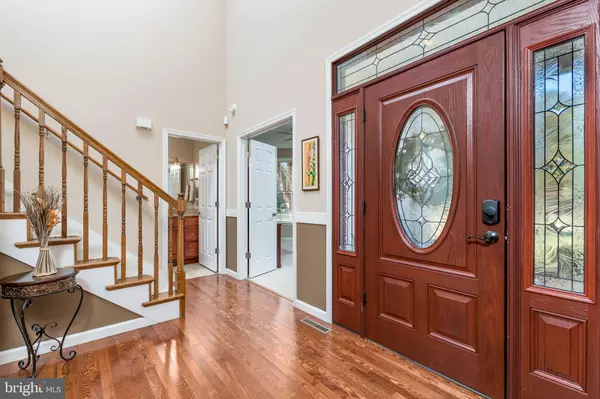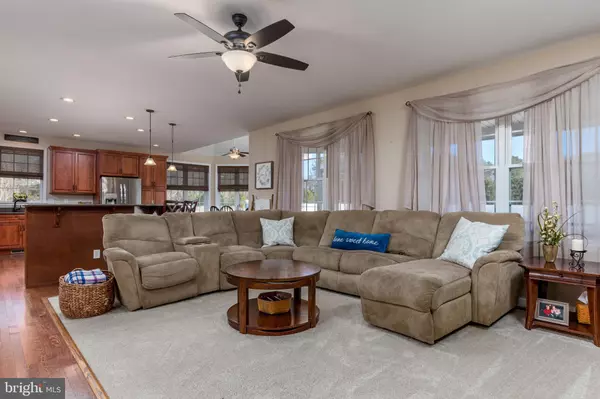$530,000
$525,000
1.0%For more information regarding the value of a property, please contact us for a free consultation.
22709 DEEP BRANCH RD Georgetown, DE 19947
4 Beds
4 Baths
3,200 SqFt
Key Details
Sold Price $530,000
Property Type Single Family Home
Sub Type Detached
Listing Status Sold
Purchase Type For Sale
Square Footage 3,200 sqft
Price per Sqft $165
Subdivision None Available
MLS Listing ID DESU175978
Sold Date 04/29/21
Style Traditional
Bedrooms 4
Full Baths 3
Half Baths 1
HOA Y/N N
Abv Grd Liv Area 3,200
Originating Board BRIGHT
Year Built 2006
Annual Tax Amount $1,390
Tax Year 2020
Lot Size 2.470 Acres
Acres 2.47
Lot Dimensions 0.00 x 0.00
Property Description
Welcome home to this beautiful property with in ground pool situated in a country setting on 2.5 acres! There are many great features to consider within this custom built, 3200 SF 2 story home that offers a first floor owner's suite! As you enter the foyer you will find an open floor plan with beautiful hardwood floors. The Gourmet kitchen is the focal point, complete with SS appliances, gas cooktop, wall oven, built in microwave, wine rack and quartz countertops! Plenty of entertaining space provided on the wrap around peninsula bar, cozy breakfast area and separate dining room ! An open concept floor plan with spacious family room! The 1st floor owner's suite has direct access to your rear screen porch, walk in closets, double vanity sink, tile shower and spa soaking tub! There is a bright and airy 1st floor office space perfect for working from home or schooling. Outside the office you will find a 2nd full bathroom complete with granite tops and stall shower. The 2nd floor of this home has 3 additional bedrooms, each with spacious closets, 1 full bathroom and a large walk in storage closet. Over top the side entry 2 car garage you will find a great bonus room space that would make an ideal game room or work out space, complete with a 1/2 bath! The walk in laundry room has countertops, sink and cabinets! Additional features to appreciate: irrigation system, nicely landscaped, tankless water heater, gas dryer, main living area freshly painted and new carpet in the master bed, living area and bonus room! As you venture outside you will find your own backyard oasis where you can enjoy the 18x36 inground pool with large concrete patio, 6 ft. vinyl privacy fence, an additional paver patio and firepit! There is room to roam in the rear yard lined with trees for additional privacy! A lot offered at a great price! Schedule your showing today before it's gone!
Location
State DE
County Sussex
Area Indian River Hundred (31008)
Zoning AR-1
Rooms
Main Level Bedrooms 1
Interior
Interior Features Breakfast Area, Ceiling Fan(s), Dining Area, Family Room Off Kitchen, Floor Plan - Open, Kitchen - Gourmet, Soaking Tub, Upgraded Countertops, Walk-in Closet(s), Wood Floors
Hot Water Tankless
Heating Heat Pump(s), Forced Air
Cooling Central A/C
Flooring Ceramic Tile, Carpet, Hardwood
Equipment Built-In Microwave, Cooktop, Dishwasher, Dryer - Gas, Oven - Wall, Stainless Steel Appliances, Washer, Water Heater - Tankless
Fireplace N
Appliance Built-In Microwave, Cooktop, Dishwasher, Dryer - Gas, Oven - Wall, Stainless Steel Appliances, Washer, Water Heater - Tankless
Heat Source Propane - Leased, Electric
Laundry Main Floor
Exterior
Exterior Feature Enclosed, Porch(es), Patio(s)
Parking Features Garage - Side Entry, Garage Door Opener
Garage Spaces 6.0
Fence Vinyl, Privacy
Pool Fenced, In Ground
Water Access N
Roof Type Architectural Shingle
Accessibility None
Porch Enclosed, Porch(es), Patio(s)
Attached Garage 2
Total Parking Spaces 6
Garage Y
Building
Lot Description Backs to Trees, Cleared
Story 2
Foundation Crawl Space
Sewer Septic Exists, Septic = # of BR, Gravity Sept Fld
Water Well
Architectural Style Traditional
Level or Stories 2
Additional Building Above Grade, Below Grade
Structure Type 9'+ Ceilings,Dry Wall
New Construction N
Schools
High Schools Sussex Central
School District Indian River
Others
Pets Allowed Y
Senior Community No
Tax ID 234-08.00-68.02
Ownership Fee Simple
SqFt Source Assessor
Acceptable Financing Cash, Conventional
Listing Terms Cash, Conventional
Financing Cash,Conventional
Special Listing Condition Standard
Pets Allowed No Pet Restrictions
Read Less
Want to know what your home might be worth? Contact us for a FREE valuation!

Our team is ready to help you sell your home for the highest possible price ASAP

Bought with JUDY DEAN • RE/MAX Associates
GET MORE INFORMATION





