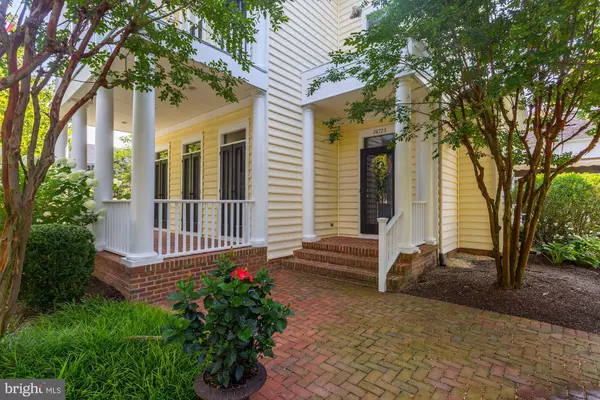$660,000
$679,900
2.9%For more information regarding the value of a property, please contact us for a free consultation.
28723 EMANUEL ST Easton, MD 21601
3 Beds
3 Baths
3,309 SqFt
Key Details
Sold Price $660,000
Property Type Single Family Home
Sub Type Detached
Listing Status Sold
Purchase Type For Sale
Square Footage 3,309 sqft
Price per Sqft $199
Subdivision Cooke'S Hope Village
MLS Listing ID MDTA137958
Sold Date 07/31/20
Style Colonial
Bedrooms 3
Full Baths 2
Half Baths 1
HOA Fees $183/mo
HOA Y/N Y
Abv Grd Liv Area 3,309
Originating Board BRIGHT
Year Built 2001
Annual Tax Amount $5,868
Tax Year 2019
Lot Size 8,712 Sqft
Acres 0.2
Property Sub-Type Detached
Property Description
Quick settlement possible! This completely turn-key home features hardwood floors throughout, gas fireplace in living room, built-ins, formal dining, den, and a newly remodeled chef s kitchen with sumptuous leathered granite countertop on island and marble tiled backsplash. The bonus area above the attached 2-car garage is the quintessential work from home setting with tons of built-in storage, a separate office and its own staircase to properly separate work from home. Elegant colonial situated on a large corner lot, behind the privacy fenced yard you will find a little oasis to call your own with in-ground pool and patio. The screened-in porch off of the kitchen and covered front porch for additional outdoor entertaining, and the master suite features a private balcony. The Cooke s Hope community is truly unique as it offers a pleasant country lifestyle while not sacrificing in-town amenities such as high speed internet and town services and utilities. Enjoy the community s private fitness center, tennis court, walking trails and wildlife sanctuary ponds and private dog park.
Location
State MD
County Talbot
Zoning RESIDENTIAL
Rooms
Other Rooms Living Room, Dining Room, Primary Bedroom, Bedroom 2, Kitchen, Family Room, Library, Bedroom 1, Other, Office, Storage Room, Screened Porch
Interior
Interior Features Breakfast Area, Built-Ins, Ceiling Fan(s), Floor Plan - Traditional, Formal/Separate Dining Room, Kitchen - Island, Primary Bath(s), Stall Shower, Tub Shower, Wood Floors
Heating Heat Pump(s)
Cooling Central A/C, Ceiling Fan(s)
Flooring Wood
Fireplaces Number 1
Fireplaces Type Gas/Propane
Equipment Cooktop - Down Draft, Dishwasher, Refrigerator, Stainless Steel Appliances, Washer, Dryer, Built-In Microwave, Oven - Wall
Fireplace Y
Appliance Cooktop - Down Draft, Dishwasher, Refrigerator, Stainless Steel Appliances, Washer, Dryer, Built-In Microwave, Oven - Wall
Heat Source Natural Gas
Laundry Main Floor
Exterior
Exterior Feature Balcony, Patio(s), Porch(es), Screened
Parking Features Garage Door Opener, Garage - Rear Entry, Inside Access
Garage Spaces 2.0
Pool In Ground
Amenities Available Tennis Courts, Common Grounds, Exercise Room, Jog/Walk Path, Other
Water Access N
Accessibility None
Porch Balcony, Patio(s), Porch(es), Screened
Attached Garage 2
Total Parking Spaces 2
Garage Y
Building
Story 2
Sewer Public Sewer
Water Public
Architectural Style Colonial
Level or Stories 2
Additional Building Above Grade, Below Grade
New Construction N
Schools
School District Talbot County Public Schools
Others
HOA Fee Include Common Area Maintenance
Senior Community No
Tax ID 2101091875
Ownership Fee Simple
SqFt Source Assessor
Special Listing Condition Standard
Read Less
Want to know what your home might be worth? Contact us for a FREE valuation!

Our team is ready to help you sell your home for the highest possible price ASAP

Bought with Leslie J Stevenson • Long & Foster Real Estate, Inc.
GET MORE INFORMATION





