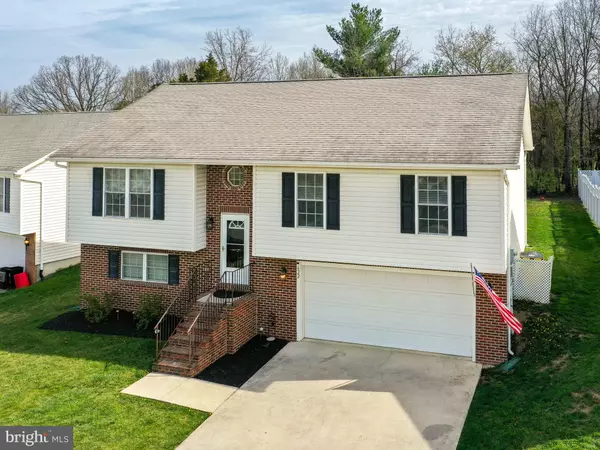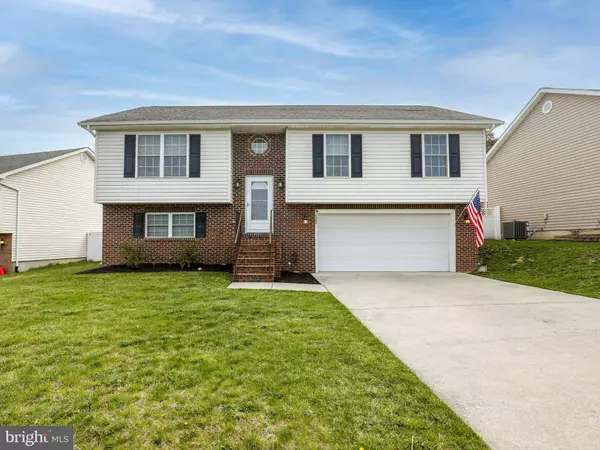$295,000
$284,900
3.5%For more information regarding the value of a property, please contact us for a free consultation.
622 FORD CIR Inwood, WV 25428
3 Beds
2 Baths
1,396 SqFt
Key Details
Sold Price $295,000
Property Type Single Family Home
Sub Type Detached
Listing Status Sold
Purchase Type For Sale
Square Footage 1,396 sqft
Price per Sqft $211
Subdivision Inwood Meadows
MLS Listing ID WVBE2008414
Sold Date 05/16/22
Style Split Level
Bedrooms 3
Full Baths 2
HOA Fees $10/ann
HOA Y/N Y
Abv Grd Liv Area 1,396
Originating Board BRIGHT
Year Built 2007
Annual Tax Amount $1,156
Tax Year 2021
Lot Size 7,740 Sqft
Acres 0.18
Property Description
Are you looking for an open-concept, move-in ready home with an oversized garage? This is it! This home is full of recent updates, including waterproof and scratch-resistant wood laminate floors, a fresh coat of paint, and a new HVAC unit. The vaulted ceiling, open floor plan, and wide hallway upstairs make the main living area feel larger than it is. The upper floor also includes the home's 3 bedrooms and 2 bathrooms. The lower level has the laundry facilities and is also framed for finishing to provide extra living space. The very spacious 2-car attached garage is a dream for a home of this size. The backyard features a deck and private feel. Located right off Rt. 51, this home is convenient for commuters and accessible to many amenities. Come take a look and consider calling this one home!
Location
State WV
County Berkeley
Zoning 101
Direction Southwest
Rooms
Other Rooms Dining Room, Primary Bedroom, Bedroom 2, Bedroom 3, Kitchen, Family Room, Foyer, Laundry, Primary Bathroom, Full Bath
Basement Connecting Stairway, Outside Entrance, Rear Entrance, Improved
Interior
Interior Features Combination Kitchen/Living, Combination Dining/Living, Carpet, Ceiling Fan(s), Crown Moldings, Dining Area, Family Room Off Kitchen, Floor Plan - Open, Pantry, Primary Bath(s), Recessed Lighting, Tub Shower, Walk-in Closet(s), Water Treat System, Window Treatments
Hot Water Electric
Heating Heat Pump(s)
Cooling Central A/C
Flooring Carpet, Ceramic Tile, Laminated
Equipment Built-In Microwave, Dishwasher, Disposal, Icemaker, Refrigerator, Stove, Water Conditioner - Owned, Dryer, Washer
Fireplace N
Appliance Built-In Microwave, Dishwasher, Disposal, Icemaker, Refrigerator, Stove, Water Conditioner - Owned, Dryer, Washer
Heat Source Electric
Laundry Dryer In Unit, Washer In Unit, Lower Floor
Exterior
Exterior Feature Deck(s)
Parking Features Garage - Front Entry, Garage Door Opener
Garage Spaces 6.0
Fence Partially
Water Access N
View Garden/Lawn
Roof Type Shingle
Accessibility None
Porch Deck(s)
Attached Garage 2
Total Parking Spaces 6
Garage Y
Building
Lot Description Backs to Trees, Cleared, Front Yard, No Thru Street, Rear Yard, SideYard(s), Cul-de-sac, Landscaping
Story 3
Foundation Block
Sewer Public Sewer
Water Public
Architectural Style Split Level
Level or Stories 3
Additional Building Above Grade
New Construction N
Schools
School District Berkeley County Schools
Others
Senior Community No
Tax ID 07 10C020900000000
Ownership Fee Simple
SqFt Source Assessor
Security Features Security System
Acceptable Financing Cash, Conventional, FHA, USDA, VA
Listing Terms Cash, Conventional, FHA, USDA, VA
Financing Cash,Conventional,FHA,USDA,VA
Special Listing Condition Standard
Read Less
Want to know what your home might be worth? Contact us for a FREE valuation!

Our team is ready to help you sell your home for the highest possible price ASAP

Bought with Nicholas J Palkovic • Touchstone Realty, LLC

GET MORE INFORMATION





