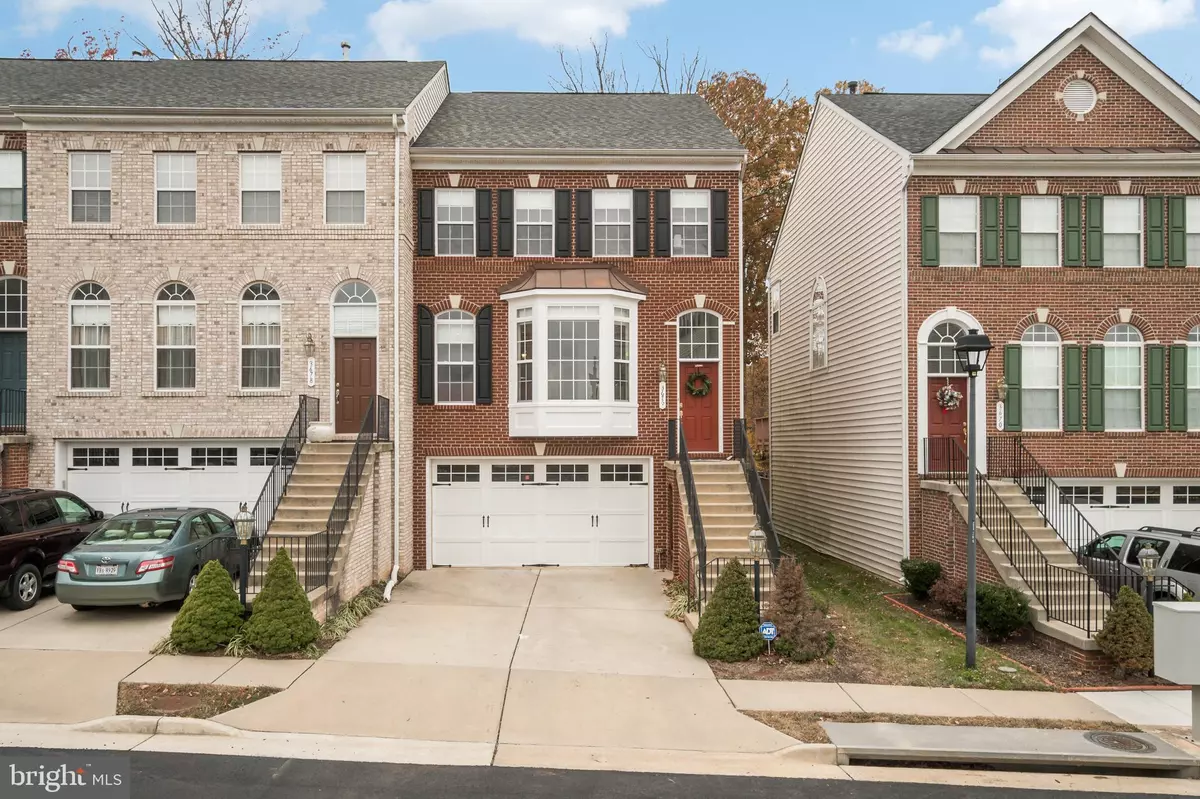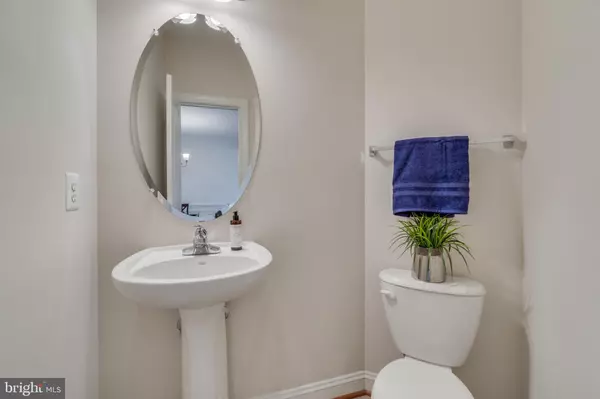$390,000
$390,000
For more information regarding the value of a property, please contact us for a free consultation.
3676 CHIPPENDALE CIR #4 Woodbridge, VA 22193
4 Beds
4 Baths
2,822 SqFt
Key Details
Sold Price $390,000
Property Type Condo
Sub Type Condo/Co-op
Listing Status Sold
Purchase Type For Sale
Square Footage 2,822 sqft
Price per Sqft $138
Subdivision Hampton Square
MLS Listing ID VAPW483120
Sold Date 01/17/20
Style Colonial
Bedrooms 4
Full Baths 2
Half Baths 2
Condo Fees $196/mo
HOA Y/N N
Abv Grd Liv Area 2,212
Originating Board BRIGHT
Year Built 2010
Annual Tax Amount $4,340
Tax Year 2019
Property Description
Offers due Sunday, December 1 by 7pm. Largest home in the community! Expansive 3 level end-unit townhome with a bump-out upgrade on each level, 10 ft ceilings and over-sized 2 car garage. Towering windows throughout allow for an abundance of natural light. Main level features large open living room with dedicated dining area, a powder room, as well as eat-in gourmet kitchen with 42" cabinets, large island and separate breakfast area with gas fireplace. Bump-out sunroom on main level perfect for conversation area, office or yoga space! Trex deck off kitchen fits a small dining or conversation set along with a grill. Open ceiling stairs lead to the upper level which features a huge master bedroom with vaulted ceilings, a separate sitting room, large walk-in closet, and en-suite master bath with separate soaking tub, shower, double vanity and separate toilet closet. Also on the upper level are two generously sized bedrooms with vaulted ceilings, a hall bath and the laundry room. The basement is ground level with garage in front, a half bath and a bedroom/den. Large recreation room on the ground level would make for excellent theater room or play room which adjoins another bonus room for an office or gaming room! Patio doors lead to your patio and fully fenced backyard and lawn! No need to get wet and cold when its raining and Fido needs to go out for a break! Amazing lot backs up to large trees for added privacy. Just under 3 miles away from all the shopping and restaurants at Potomac Mills. 16 miles to Fort Belvoir and 13 miles to Quantico!
Location
State VA
County Prince William
Zoning RPC
Rooms
Other Rooms Living Room, Dining Room, Primary Bedroom, Sitting Room, Bedroom 2, Bedroom 3, Bedroom 4, Kitchen, Game Room, Foyer, Breakfast Room, Sun/Florida Room, Laundry, Recreation Room, Primary Bathroom, Full Bath, Half Bath
Basement Full, Daylight, Full, Fully Finished, Garage Access, Heated, Outside Entrance, Walkout Level, Windows
Interior
Interior Features Breakfast Area, Carpet, Ceiling Fan(s), Chair Railings, Combination Dining/Living, Crown Moldings, Dining Area, Entry Level Bedroom, Family Room Off Kitchen, Floor Plan - Open, Kitchen - Eat-In, Kitchen - Gourmet, Kitchen - Island, Primary Bath(s), Pantry, Recessed Lighting, Soaking Tub, Stall Shower, Walk-in Closet(s), Wood Floors
Hot Water Natural Gas
Heating Forced Air
Cooling Central A/C
Fireplaces Number 1
Fireplaces Type Gas/Propane
Equipment Built-In Microwave, Disposal, Dishwasher, Oven/Range - Gas, Refrigerator, Washer/Dryer Hookups Only, Water Heater
Fireplace Y
Window Features Bay/Bow,Energy Efficient
Appliance Built-In Microwave, Disposal, Dishwasher, Oven/Range - Gas, Refrigerator, Washer/Dryer Hookups Only, Water Heater
Heat Source Natural Gas
Exterior
Parking Features Garage - Front Entry, Additional Storage Area, Basement Garage
Garage Spaces 4.0
Fence Fully, Picket, Wood
Amenities Available None
Water Access N
Street Surface Black Top,Paved
Accessibility None
Attached Garage 2
Total Parking Spaces 4
Garage Y
Building
Story 3+
Foundation Slab
Sewer Public Sewer
Water Public
Architectural Style Colonial
Level or Stories 3+
Additional Building Above Grade, Below Grade
New Construction N
Schools
Elementary Schools Neabsco
High Schools Gar-Field
School District Prince William County Public Schools
Others
HOA Fee Include Common Area Maintenance,Management,Road Maintenance,Snow Removal,Trash
Senior Community No
Tax ID 8191-94-2475.01
Ownership Condominium
Special Listing Condition Standard
Read Less
Want to know what your home might be worth? Contact us for a FREE valuation!

Our team is ready to help you sell your home for the highest possible price ASAP

Bought with Bernardo Romero • ABC Real Estate LLC

GET MORE INFORMATION





